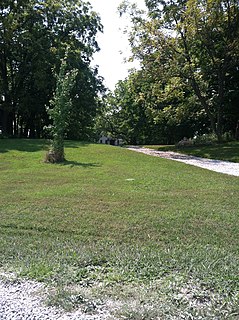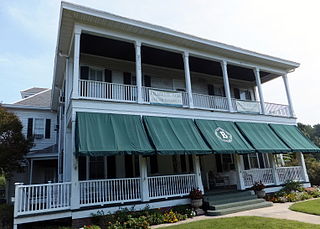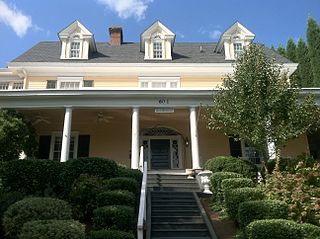
The Kintner House Hotel is a historic bed & breakfast, located within the Corydon Historic District in Corydon, Indiana. The present building was built in 1873, and is a 2 1/2-story, Italianate style brick building. The original Kintner House, two blocks away, was where John Hunt Morgan learned that Robert E Lee lost at the Battle of Gettysburg. The Kintner House remained a hotel until 1920 and was used as offices until 1986. It was extensively restored and opened as a bed and breakfast in 1987.

Edgewood Plantation is an estate located north of the James River in Charles City County, Virginia. It is located along State Route 5, a scenic byway which runs between the independent cities of Richmond and Williamsburg. Edgewood was listed on the National Register of Historic Places in 1982.

The Southwest Virginia Museum Historical State Park is a Virginia museum, run as a state park, dedicated to preserving the history of the southwestern part of the state. It is located in Big Stone Gap, in a house built in the 1880s for Virginia Attorney General Rufus A. Ayers. It was designed and built by Charles A. Johnson. Construction began in 1888 and was completed in 1895.

The Moses U. Payne House, also known as Lynn Bluffs and Roby River Bed and Breakfast, is a historic home near the Missouri River in Rocheport, Missouri. It was constructed in 1856-1857, and is a large frame central hall plan I-house. It is five bays wide and features an ornamental ironwork front porch.

Trinkle Mansion is an historic building located in Wytheville, Virginia that is now a four-room bed and breakfast. It is a contributing property to the Wytheville Historic District.

Welbourne is the main house of what was formerly a large plantation in Loudoun County, Virginia. The original core of the house, in what is now the south wing, was built about 1770. The stone house was two and a half stories tall, with three bays, one room deep. Some of the original woodwork survives in this section of the house. The house was expanded greatly by John Peyton Dulany around 1830, adding five bays in stuccoed brick, connected to the original house by a transverse hall. The interior of the new section features Greek Revival detailing. A two-story portico with Italianate columns was added in the 1850s, and the house was further enlarged with a two-story addition on the south side in the 1870s. The whole is covered with stucco, detailed with faux-painted joints.

Walnut Grove is an historic Greek Revival-style house in Spotsylvania County, Virginia. The house was built in 1840 on land that was purchased by Jonathan Johnson in 1829. Markings on the exposed oak beams indicate that Walnut Grove was built by William A. Jennings. Jennings was recognized as a master builder of Greek Revival homes during that period. Walnut Grove was added to the National Register of Historic Places in August 2004.

Winterham is a historic plantation house located near Winterham and Amelia Courthouse, Amelia County, Virginia. It was built about 1855 and is a two-story, frame house with a hipped roof in the Italian villa style. It has four original porches and a cross-hall plan. Also on the property are a contributing late-19th century farm dependency and early-20th century garage.

Warm Springs Mill, also known as Miller Mill and Inn at Gristmill Square, is a historic grist mill complex and national historic district located at Warm Springs, Bath County, Virginia. It was built in 1901, and is a three-story, gable-roofed frame building with an iron overshot Fitz water wheel with the original mill race. The mill remained in operation until 1971, after which it was renovated for use as a restaurant and bed and breakfast.

Church Home for Aged, Infirm and Disabled Colored People is a historic hospital building for African Americans located at Brodnax, Brunswick County, Virginia. It was built in 1881-1883, and is a three-story, 6,000-square-foot wood-frame structure with horizontal lapped weatherboard walls and a slate clipped-gable roof. Also on the property are a contributing hospital supervisor's residence and smokehouse. The house is now used as a bed and breakfast establishment.

Smithfield Farm is a historic plantation house and farm located near Berryville, Clarke County, Virginia, United States. The manor house was completed in 1824, and is a two-story, five-bay, brick dwelling in the Federal style. It has a low-hipped roof and front and rear porticos. Also on the property are a schoolteacher's residence and a combination farm office and a summer kitchen, each with stepped parapet faҫades. Also on the property are the contributing large brick bank barn (1822), a brick equipment shed, a slave quarters, and a stone stable, all built around 1820, and a wooden barn.

Booth–Lovelace House, also known as the Overhome Bed and Breakfast, is a historic home located near Hardy, Franklin County, Virginia. It was built in approximately 1859 and is a large, two-story, frame dwelling with weatherboard siding. It has a metal-sheathed hip roof above a bracketed Italianate cornice and three Greek Revival one-story porches. Also on the property are a contributing office / dwelling, ash house, granary, barn, and spring. The house was converted to a bed and breakfast in the 1990s.

Brightly is a historic plantation house located near Goochland, Goochland County, Virginia. The main dwelling was built about 1842, and is a two-story, single pile, central-passage-plan, gable-roofed brick dwelling in the Greek Revival style. The front facade features a one-story, one-bay Greek Revival Doric order porch. Also on the property are the contributing pair of slave dwellings, privy, granary, chicken house, barn, well house, windmill, cemetery and the gate posts.

William Rand Tavern, also known as Rectory of the Christ Episcopal Church, Sykes Inn, and Smithfield Inn, is a historic inn and tavern located at Smithfield, Isle of Wight County, Virginia. It was built about 1752, and is a two-story, five bay, Georgian style brick and frame building. It has a standing-seam metal hipped roof with parged brick chimneys at the building ends. A rear addition was built in 1922-1923. It opened as a tavern in 1759, and operated as such until 1854, when the Vestry of Christ Church purchased it. The church sold the property in 1892, and it resumed use as an inn in 1922. It is now operated as a bed and breakfast.

Longwood House is a historic home located at Farmville, Prince Edward County, Virginia, and functions as the home of the president of Longwood University. It is a 2 1/2-story, three bay, frame dwelling with a gable roof. It features Greek Revival style woodwork and Doric order porch. Longwood House has a central passage, double-pile plan. It has a two-story wing added about 1839, and a second wing added in the 1920s, when the property was purchased by Longwood University. The house is located next to the university golf course, and since 2006, athletic fields used by the Longwood Lancers.

Oak Lawn is a historic home located at Charlottesville, Virginia. The brick dwelling was built in 1822, and consists of a two-story, four bay, main block flanked by one-story, two bay wings. The central section has a front gable roof and one-story porch with a flat roof supported by four Tuscan order columns and topped by a second story balcony. Exterior chimneys arise between the main block and each of the wings. Also on the property are a contributing kitchen (1822) and two cemeteries. It was built by James Dinsmore, a Scots-Irish builder who worked for Thomas Jefferson.

The John Waddey Carter House is a historic home located at Martinsville, Virginia. It was reportedly based on a design by architect George Franklin Barber and built in 1896. It is a two-story, irregularly massed, gray frame weatherboard sheathed Queen Anne style dwelling. It features a dominant two-story central gable, an asymmetrical one-story wrap-around porch, and a polygonal corner tower. It is topped by a standing-seam metal-clad hipped roof with steeply pitched lower cross gables. It also has a two-story bay window and service ell.

Simon Reid Curtis House, now known as the Boxwood Inn, is a historic home located in the Lee Hall neighborhood of Newport News, Virginia. It was built in 1897, and is a large, 2 1/2-story, Colonial Revival style frame combined store, post office, and dwelling. The building consists of two separate structures attached to form a "T" shaped building with common architectural features. It was built by Simon Reid Curtis (1862–1949), a prominent businessman and land owner, who was an influential political leader in Warwick County, Virginia from the 1890s until his death in 1949. The Curtis family owned the house until 1996 when it was sold, renovated, and converted into a bed and breakfast.

McVitty House, also known as the Inn at Burwell Place, is a historic home located at Salem, Virginia. It was built in 1906 and expanded with a substantial addition in 1925. It is a 2 1/2-story, "L"-shaped, Colonial Revival style frame dwelling. It features a full-length wrap-around porch with Tuscan columns, elaborate dormers, stunning fanlight windows and an attached sun/sleeping porch. The house is operated as a bed and breakfast.

Kelley–Fredrickson House and Office Building, also known as the Arthur Fredrickson House and Candy Store, is a historic home and commercial building located at South Bend, St. Joseph County, Indiana. The house was built in 1892, and is a 2 1/2-story, irregular plan, Queen Anne style frame dwelling. Two additions were constructed between 1898 and 1917. It features a polygonal corner tower with a conical roof multiple porches with Stick Style ornamentation, bay and oriel windows, and a variety of decorative siding elements. The office / store was built in 1892, and is a 1 1/2-story wood frame building on a brick foundation. The house was moved to 702 W. Colfax in 1986 and is operated as a bed and breakfast.



























