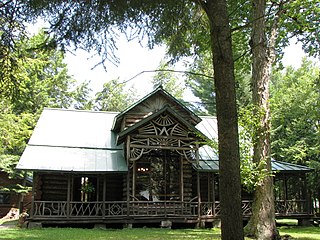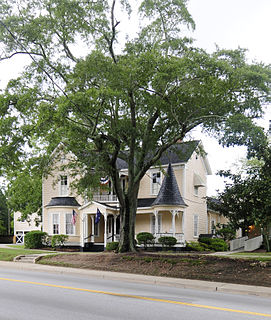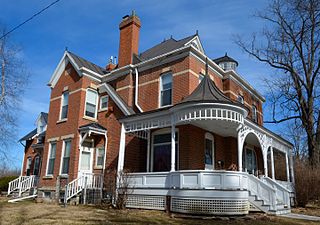
The Morgan–Manning House is a historic house located in Brockport, Monroe County, New York. It was built in 1854 and is a two-story, Italianate–style brick dwelling on a limestone foundation. The five-by-four-bay main block features a hipped roof and cupola. It has a two-story hipped roof wing with a smaller two-story brick appendage creating a stepped, or telescoping, plan or profile. The house also has a full width porch with brick piers. The interior features elaborate interior woodwork, period plasterwork, stained glass and decorated ceilings. Also on the property is a contributing carriage house.

Camp Pine Knot, also known as Huntington Memorial Camp, on Raquette Lake in the Adirondack Mountains of New York State, was built by William West Durant. Begun in 1877, it was the first of the "Adirondack Great Camps" and epitomizes the "Great Camp" architectural style. Elements of that style include log and native stonework construction, decorative rustic items of branches and twigs, and layout as a compound of separated structures. It is located on the southwest tip of Long Point, a two mile long point extending into Raquette Lake, in the Town of Long Lake in Hamilton County, New York.

Augustus A. Smith House, also known as Germain House, is a historic home located at Attica in Wyoming County, New York. It is a large, irregularly massed Queen Anne style residence constructed in 1890. It features a large two story, semi-circular window bay on the south facade and other fine architectural details in keeping with its style.

House at 36 South Main Street is a historic home located at Moravia in Cayuga County, New York. It is a 2 1⁄2-story, frame, Queen Anne–style residence. The house appears to have been built about 1890. The front facade is notable for its 1-story porch that extends the width of the façade.

Belcher-Holden Farm is a historic home and farm complex located at Newark Valley in Tioga County, New York. The house is a two-story structure composed of a front gabled block on the north, a large gabled wing on the south, and a long woodshed addition on the southwest corner of the side-gabled wing. It was built between about 1810 and 1820 and features delicate Federal carving in the front entrance. The farm complex consists of a barn (1898), silo, granary, and chicken coop.

Sutton-Chapman-Howland House is a historic home located at Newark Valley in Tioga County, New York. The frame house was constructed in the 1830s in the Federal style. It consists of a two-story front gabled main block, a side gabled one story wing, and a gabled woodshed wing.

Menge House Complex is a historic home located at Dolgeville in Herkimer County, New York. It was built in 1893 and is a 2 1⁄2-story, asymmetrically massed Queen Anne–style frame on a stone foundation. It features an engaged corner tower with a pyramidal roof. Also on the property is a carriage house/garage, woodshed, and a stone and wrought iron arched gate bearing the name "Menge."

Tall Pines is a historic home located at Cazenovia in Madison County, New York. The main block of the house was built about 1835 and is a two-story, three-bay, rectangular, frame building in the Federal style. A wing was added to it in stages during the 19th and early 20th centuries. Also on the property is a guest house.

Thomas McLean House is a historic home located at Battenville in Washington County, New York. It was built between about 1795 and 1867 and consists of a five-bay, 2-story main block with two 1 1⁄2-story wings. Also on the property are two timber-frame barns, a 1-story commercial building, shed, and remains of a stone foundation. It is located across from the Stoops Hotel.

Ferndale School, also known as District 6 School, is a historic one-room school located at Ferndale in Sullivan County, New York. It was built about 1850 and is a one-story, wood frame building with clapboard siding surmounted by a gable roof with exposed rafters. It is three bays wide and five bays deep. A small wing was added in the early 20th century. Also on the property is a woodshed. It was used as a school into the 1950s.

The Merrill-Magee House, also known as The Merrill Magee Inn, is a historic home located at Warrensburg, Warren County, New York. It was built in three phases: the original 1 1⁄2-story, Greek Revival–style farmhouse built about 1835; the 2-story main block with giant portico added about 1855; and the 1911 addition of a 1 1⁄2-story farmhouse, originally built in 1815, attached to the west end of the original dwelling. Also in 1911, a shed-roofed frame kitchen was added. Also on the property are a woodshed, ice house, smokehouse, carriage barn, garage / servant's quarters, swimming pool (1927–28), chicken coop, and the landscaping. It has been used as a restaurant and inn since the 1980s.

Bennett Hill Farm is a historic home and farm complex located at New Scotland in Albany County, New York. The original section of the main house was built in 1821 and is a three-by-two-bay, 2 1⁄2-story dwelling. In the 1830s, a large Greek Revival style 2 1⁄2-story, three- by two-bay addition was completed. Contributing farm buildings include the main barn (1797), animal barn, wagon shed, fruit barn, smoke house, and tenant house.

Hubbard House, also known as Hubbard-Lucchelli House and Theresa Lucchelli House, is a historic home located in Brooklyn, New York. It is believed to have been built between 1825 and 1838. It is a small, white Dutch Colonial–style farmhouse. It consists of two sections: a 1 1⁄2-story, one-room-deep main section with a 2-story, one-room-wide by two-room-deep wing. It is covered with pine clapboard. Theresa Lucchelli (1902–1997) resided in the house from the age of two until her death.

Houseknecht Farm is a historic house and farm located at Moreland Township, Lycoming County, Pennsylvania. The historic buildings are the farmhouse, three-gabled barn, three-bay machine / corn shed ; granary with small attached garage ; small machine shed ; smokehouse ; and summer kitchen / butcher house with attached woodshed. The farmhouse is a two-story, four-bay, two-door house with a two-story ell.

C. E. Corley House is a historic home located near Lexington, Lexington County, South Carolina. It was built about 1895, and is a Queen Anne style dwelling consisting of a two-story, "L"-shaped main block with a single story rear ell. It has a gable roof and weatherboard siding. It features a one-story porch in the turn of the “L” with a gabled and pedimented projecting porch entry. The porch has an attached gazebo under a conical roof. The house also has a semicircular bay. Also on the property is a smokehouse, woodshed, and tenant house.

The Mothers' and Daughters' Club House is a historic social club building on Main Street in Plainfield, New Hampshire. It is a single story wood frame structure, five bays wide and one deep, with a pyramidal hipped roof. A small woodshed is attached to the east (rear) end of the building, and there is a trellised front porch, added shortly after the building's construction. The building was designed by New York City architect Charles A. Platt and built in 1901; it is one of the oldest clubhouses for women in the country. The social club for which it was built was part of a social movement involving a renaissance of handicraft, in this instance predominantly involved in the creation of hooked rugs.

John Edward Belle Shutt House and Outbuildings is a historic home and outbuilding complex located near Advance, Davie County, North Carolina. The house was built in 1885, and is a 1 1/2-story, frame farmhouse with a hall and parlor plan. It was expanded in 1905. Also on the property are the contributing log woodshed, granary, wellhouse / smokehouse, garage, and privy.

Brownell–Cornell–Gibbs Farmstead is a historic home and farm located near Buskirk, Rensselaer County, New York. The farmhouse was built between about 1800 and 1825, and consists of a two-story, banked, rectangular frame main block with an attached large two-story woodshed. It has a one-story, hip roofed addition dated to 1943, and Federal style design elements. Also on the property are the contributing threshing barn, tool barn / grain house, hen house (1936), garage (1926), and wagon shed.

Cannon–Brownell–Herrington Farmstead is a historic home and farm located near Johnsonville, Rensselaer County, New York. The original section of the farmhouse was built about 1830, with the central block and wing added about 1870. The house consists of a two-story, central block with flanking 1 1/2-story wings. It has a long woodshed ell, now converted to an apartment. Also on the property are the contributing corn crib, main barn group, and sheep barn.

The Vogt House, also known as the Vogt-Unash House, is a historic building located in Iowa City, Iowa, United States. The two-story, brick structure is a fine example of vernacular Queen Anne architecture. It follows an asymmetrical plan and features a high-pitched hipped roof, a gabled and a round dormer on the south elevation, a two-story gabled-roof pavilion on the east, a two-story polygonal bay with a hipped roof on the west, and a single-story addition on the back. Of particular merit is the wrap-around, latticework porch that has a round pavilion with a conical roof and finial on its southwest corner. There are also two outbuildings: a two-story frame carriage house to the west of the house, and a woodshed to the north of the main house.




















