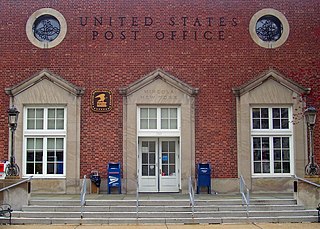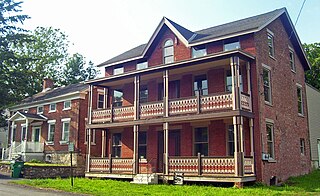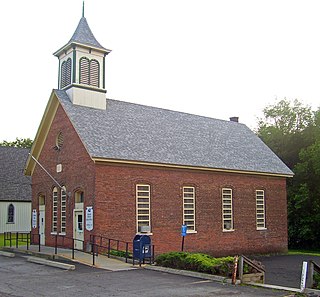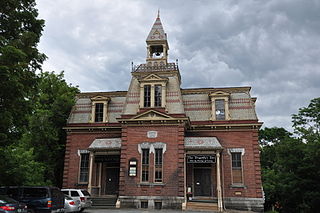
Wappingers Falls is a village in Dutchess County, New York, United States. As of the 2010 census it had a population of 5,522. The community was named for the cascade in Wappinger Creek. The Wappingers Falls post office covers areas in the towns of Wappinger, Poughkeepsie, Fishkill, East Fishkill, and LaGrange. This can result in some confusion when residents of the outlying towns, who do not live in the village, give their address as "Wappingers Falls".
New Hamburg is a small hamlet along the Hudson River in Dutchess County, New York, United States, best known as home of a popular marina and a busy Metro-North Railroad Hudson Line station. It is located in the southern corner of the Town Of Poughkeepsie.

The Howland Cultural Center, formerly known as Howland Library, is located on Main Street in Beacon, New York, United States. It is an ornate brick building designed by Richard Morris Hunt in the 1870s. In 1973 it was listed on the National Register of Historic Places.

The U.S. Post Office in Mineola, New York serves the ZIP Code 11501, covering that community in the Towns of North Hempstead and Hempstead, New York, United States, the seat of Long Island's Nassau County. It is located on the northeast corner of the junction of First and Main Streets.

Chelsea is a hamlet of the Town of Wappinger in Dutchess County, New York, United States. It is located on the Hudson River in the southwestern corner of the town. It takes the ZIP Code 12512 and is in the 845 telephone area code, and has its own fire district.

The Bain Commercial Building is located at the corner of Church and West Main streets in Wappingers Falls, New York, United States. It is a late 19th-century brick building that was listed on the National Register of Historic Places in 1984.

The Main Street Historic District in New Hamburg, New York, United States is located along that street just west of the train station. Six buildings on a single acre are an intact remnant of the hamlet as it was developed in the middle of the 19th century, prior to the Hudson River Railroad's construction, which cut it in half.

The Adolph Brower House is located at the corner of Division and Water streets in New Hamburg, New York, United States, opposite the Abraham Brower House. It was listed on the National Register of Historic Places in 1982.

The William Shay Double House is a residential duplex at Point Street and River Road in New Hamburg, New York, United States. It was built around 1870 and added to the National Register of Historic Places in 1982.

The former Chelsea Grammar School is located on Liberty Street in Chelsea, New York, United States. It is an intact one-room schoolhouse from the late 19th century, when the hamlet was a thriving Hudson River port.

The William V. N. Barlow House is on South Clinton Street in Albion, New York, United States. It is a brick building erected in the 1870s in an eclectic mix of contemporary architectural styles, including Second Empire, Italianate, and Queen Anne. Its interior features highly intricate Eastlake style woodwork.

The Thorne Memorial School building is located at Franklin and Maple streets in Millbrook, New York, United States. It is a brick structure built at the end of the 19th century, considered the most distinctive public building in the village.

Indian Rock Schoolhouse, also known as District 3 Schoolhouse or Webutuck Country Schoolhouse, is located on Mygatt Road in the hamlet of Amenia, New York, United States. It is a wooden one-room schoolhouse built in the mid-19th century in accordance with a standard state plan for small rural schools that reflected contemporary educational reform movements.

Strang School District No. 36, or the Strang Public School, is a historic school located in Fillmore County, Nebraska, in the village of Strang. The school is one of the two sites listed on the National Register of Historic Places in the village of Strang. The school building is a small, two-story, brick public schoolhouse, which was built to replace the schoolhouse that was previously located on that site. The schoolhouse was built between 1929 and 1930, and replaced the previous schoolhouse, which burned down in 1928. The schoolhouse still retains all original building materials. The school served high school students from 1930 to 1951, and still functions as a school today, serving grades K–8. The NRHP listing also includes a flagpole located outside the schoolhouse, and five pieces of playground equipment.

Uniting Church Central Memorial Hall is a heritage-listed church hall at 86 East Street, Ipswich, City of Ipswich, Queensland, Australia. It was designed by George Brockwell Gill and built from 1895 to 1895 by W Betts. It is also known as Congregational Sunday School. It was added to the Queensland Heritage Register on 9 July 1993.

The Vernon District Schoolhouse No. 4 is a historic school building at 4201 Fort Bridgman Road in Vernon, Vermont. Built 1848, it is a well-preserved mid-19th century brick district school, which now serves as a local historical museum. It was listed on the National Register of Historic Places in 2005.

Reads Landing School is a former school building in the unincorporated community of Reads Landing, Minnesota, United States. Built in 1870, it has been converted into the Wabasha County Historical Society Museum. The building is one of the state's oldest surviving brick schools, and typifies their characteristic boxy, bracketed, Italianate style. The school was listed on the National Register of Historic Places in 1989 for having local significance in the themes of architecture and exploration/settlement. It was nominated for being a rare surviving example of Minnesota's early brick schools, and for its association with Reads Landing's peak as a lumber milling boomtown.

The Wells River Graded School is a historic school building on United States Route 5 in the Wells River village of Newbury, Vermont. Built in 1874, it is one of the state's finest examples of Second Empire architecture. Now in commercial use, it was listed on the National Register of Historic Places in 1976.

Saint Ignatius School is a heritage-listed former kindergarten and Roman Catholic school and now museum and National Trust branch office, located at 30 Caddell Street, Wentworth, in the Wentworth Shire, New South Wales, Australia. The school was built between 1911 and 1912 by Ducan McLean. The building was added to the New South Wales State Heritage Register on 1 March 2002.



















