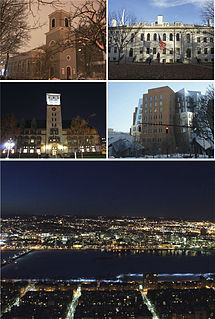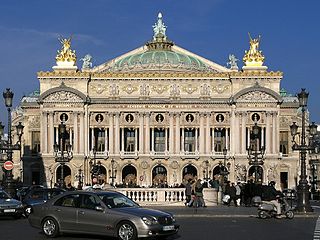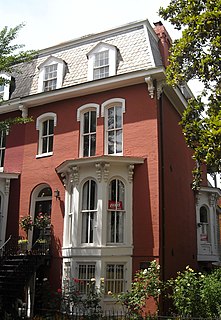
The Zalmon Richards House is a historic house at 1301 Corcoran Street Northwest in Washington, D.C.. A Second Empire rowhouse, it was home from 1882 until his death of Zalmon Richards (1811-1899), founder of the National Education Association. It was declared a National Historic Landmark in 1965. It is a private residence.
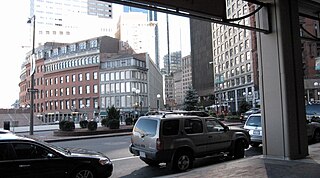
Sears' Crescent and Sears' Block are a pair of adjacent historic buildings at 38–68 and 70–72 Cornhill in Boston, Massachusetts. It is adjacent to City Hall and City Hall Plaza, Government Center, Boston.

The Bennink-Douglas Cottages are a collection of four historic worker duplexes on 35-51 Walker Street in Cambridge, Massachusetts. Built in 1874 as a speculative venture, they typify the housing built for low and middle-income workers in the 1870s. They were listed on the National Register of Historic Places in 1986.

The Bigelow Street Historic District encompasses a uniform collection of 19th century houses on most of the length of Bigelow Street in Cambridge, Massachusetts, just northwest of Central Square. Bigelow Street was laid out in 1868, and the street was almost completely built out by 1874, resulting in a fairly uniform streetscape of Second Empire architecture. The district was added to the National Register of Historic Places in 1982.

The Bottle House Block is a brick rowhouse at 204-214 3rd Street in Cambridge, Massachusetts. It was built in 1826 as a tavern by Deming Jarves, owner of the New England Glass Company, and was identified as the "Bottle House Block" from its earliest days. The building is the third oldest in East Cambridge and one of a few surviving brick buildings in Cambridge from that period. At the time of its construction it stood on the main road from the West Boston Bridge to Old Cambridge.

The Lechmere Point Corporation Houses is a historic apartment rowhouse at 45-51 Gore St. and 25 3rd Street in Cambridge, Massachusetts. Built sometime before 1821, this 2.5 story brick and wood structure is the only surviving building to be built by the Lechmere Point Corporation, which developed East Cambridge in the early decades of the 19th century. The house was owned for a time by lawyer and politician Christopher Gore, a principal of the corporation who also speculated in area real estate. Two of the buildings have retained their original gable roofs, while 49 Gore Street has been raised to a full three stories and given arched windows, and 51 Gore Street has had a mansard roof added.

The Building at 8—22 Graves Avenue is a historic rowhouse at 8-22 Graves Avenue, just outside the downtown area of Northampton, Massachusetts. The Queen Anne style brick rowhouse was built in 1887 for Doctor Silas R. Cooley. The property is unusual because brick was not then a common building material for housing in the Connecticut River valley, and because the rowhouse style of construction was also rare in the area. The building was listed on the National Register of Historic Places in 1985.

The Buildings at 24—30 Summer St. are a series of brick rowhouses in Lawrence, Massachusetts. The three story Second Empire residences were built in 1877 for Joseph Bushnell and E. S. Yates as rental properties. They consist of four units, arranged in mirror-image pairs. Within each pair the entrances are in the center, and there is a projecting bay section on the outside, which rises to the top of the second floor, where the mansard roof begins. There are single-window dormers projecting from the roof above the doorways, and double-window dormers above the bay. Both the larger dormers and the entrances have segmented-arch settings. The doorways are flanked by decorative brickwork, and there are corbelled brickwork courses above the first and second-floor windows. The buildings have had only minor exterior alteration since their construction.

The Downer Rowhouses are two sets of Second Empire row houses that are back to back at 55 Adams Street and 192-200 Central Street, Somerville, Massachusetts. Built c. 1880, they are among the first buildings of their type built in the city. The two groups were separately listed on the National Register of Historic Places on September 18, 1989 as Downer Rowhouses and Downer Rowhouses .
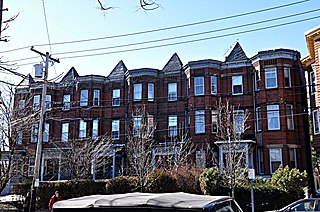
The Houses at 28–36 Beacon Street in Somerville, Massachusetts are a series of Queen Anne style brick rowhouses. The five identical houses were built c. 1880 on land formerly part of a brickyard owned by George Wyatt, whose own house stands across the street. The facade of each house is divide vertically into two sections: the left one is flat, and is topped by a square turret roof, with a single story portico sheltering double entrance doors, and the right sight is a polygonal project bay rising the full three stories. The shallow roof cornices are studded with brackets.

The Langmaid Building is a historic multiunit residence building at 48– 52 Highland Avenue in Somerville, Massachusetts, USA. The brick rowhouse was one of several Second Empire multiunit buildings built in the late 1870s and early 1880s by Samuel Langmaid and other members of his family. This particular series of units has decorative panel brick insets, and the characteristic slate mansard roof. This building was the first to be built of brick in the area, marking a shift away from wood frame construction that dominated the area.

The Rowhouses at 256-274 Haven Street are a series of historic rowhouses at 256-274 Haven Street in Reading, Massachusetts, USA. They were built in 1886 by Edward Manning on the site of a millyard that had been destroyed by fire a few years before. The rowhouses are in a Greek Revival/Italianate style, unusual given that these styles had passed out of fashion by that time. They are the only period rowhouses in Reading.

The Carr-Jeeves House is a historic house at 57 Lake Street in Winchester, Massachusetts. Built in 1869, it is fine local example of Second Empire architecture. It was listed on the National Register of Historic Places in 1989.
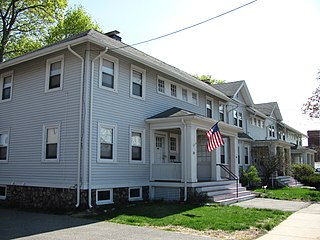
The Building at 38–48 Richardson Avenue is a historic residential rowhouse in Wakefield, Massachusetts. Built c. 1912, is believed to be one of the oldest rowhouses in the town. They were built by Solon O. Richardson, Jr., on a portion of his family's estate. The building was listed on the National Register of Historic Places in 1989.

The Buildings at 35–37 Richardson Avenue are historic rowhouses in Wakefield, Massachusetts. These two rowhouses, built c. 1912-15, are among the earliest apartment blocks built in the town. They were built by Solon O. Richardson, Jr. on a portion of his estate. The buildings were listed on the National Register of Historic Places in 1989.

Boston Manufacturing Company Housing are historic residential housing blocks at 380-410 and 153-165 River Street in Waltham, Massachusetts. The housing was for the Boston Manufacturing Company (BMC), the earliest modern manufacturing facility in the United States. The housing was built in the nineteenth century and the two blocks of buildings were separately added to the National Register of Historic Places in 1989.

Castle Street Row is a historic rowhouse block at 4-18 Castle Street in Worcester, Massachusetts. Built c. 1873 by Worcester industrialist and developer Eli Thayer, the row of 8 units is the largest collection of rowhouse units remaining in the city from a somewhat larger number built around that time. The three story brick buildings are Second Empire in style, with mansard roofs. Although they were designed as single family homes, most of them had been subdivided by the late 1880s.

