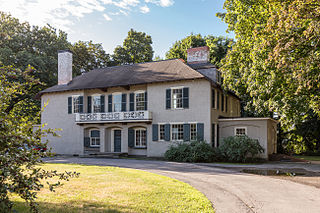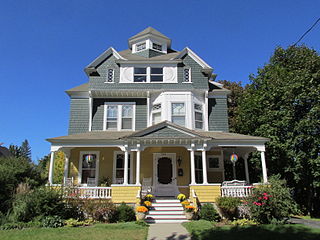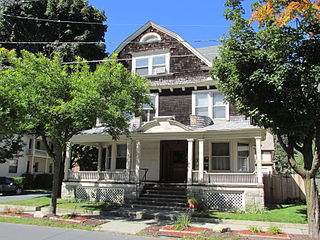
First Presbyterian Church is a historic Presbyterian church at 402-410 Glen Street in Glens Falls, Warren County, New York. It was built in 1927 and is a substantial stone, Neo-gothic-style church in a cruciform plan. It was designed by architect Ralph Adams Cram (1863-1942).

The Stephen T. Birdsall House is a historic house located at 186-192 Ridge Street in Glens Falls, Warren County, New York.

The Thomas Burnham House is a historic house located at 195 Ridge Street in Glens Falls, Warren County, New York.

The Addison B. Colvin House is a historic house located at 453-455 Glen Street in Glens Falls, Warren County, New York.

Zopher Delong House is a historic home located at Glens Falls, Warren County, New York, United States. It was built about 1870 and is a 2 1⁄2-story, three-bay brick residence with a frame service wing. It has Italianate- and Second Empire–style design elements, including a mansard roof. It features a 2-story central pavilion and bracketed entrance portico. Also on the property is the original carriage house. It is maintained as a historic house museum known as the Chapman Historical Museum by the Glens Falls-Queensbury Historical Association.

James L. Dix House is a historic home located at Glens Falls, Warren County, New York. It was built in 1866 and is a two-story, hip-roofed, brick vernacular residence with Italianate and Colonial Revival style design elements. It consists of a three-bay main block with a two-story, gable-roofed service wing.

Dr. Charles A. Foster House is a historic home located at Glens Falls, Warren County, New York. It was built in 1889 and is an asymmetrical, 2 1⁄2-story, stone and frame Queen Anne style residence. It features a 1-story stone porch and cylindrical 2-story tower with conical roof.

Hoopes House is a historic home located at Glens Falls, Warren County, New York. It was built in 1904 and is a rectangular, two story, stuccoed residence covered by a hipped roof sheathed with wood shingles. It features Dutch Colonial Revival style design elements.

The Helen Wing House is a historic home located in Glens Falls, Warren County, New York. It was built in 1893 and is a rectangular, 2 1⁄2-story, frame vernacular Queen Anne–style residence. It features a raised 1-story porch and open gallery at the attic level. The architect was Ephraim Potter.

Martin L. C. Wilmarth House is a historic home located at Glens Falls, Warren County, New York. It was built about 1910 and is a square, 2-story, frame Colonial Revival–style residence. It is topped by a hipped roof with decorative balustrade. The architect was Ephraim Potter. Also on the property is a 1 1⁄2-story frame carriage house.

F. W. Wait House is a historic home located at Glens Falls, Warren County, New York. It was built about 1876 and is a rectangular, 2 1⁄2-story, brick residence with a slate mansard roof in a transitional Italianate / Second Empire style. It retains many of its original decorative details.

Jones Ordway House is a historic home located at Glens Falls, Warren County, New York. It was built about 1850 and is a two half story, "T" shaped brick vernacular residence. It was extensively remodeled in the 1880s in a picturesque Queen Anne style.

John E. Parry House is a historic home located at Glens Falls, Warren County, New York. It was built about 1890 and is a rectangular 2 1⁄2-story frame residence that incorporates transitional Queen Anne / Colonial Revival–style design elements. The house incorporates stone, clapboards, and shingles in its exterior. It features a broad, bracketed porch with pediment. The architect was Ephraim Potter.

Ephraim B. Potter House is a historic home located at Glens Falls, Warren County, New York, United States. It was built in about 1900 and is a square 2½-story frame residence that incorporates transitional Queen Anne- / Colonial Revival-style design elements. It is topped by a gambrel roof. It features a raised, one-story covered porch with balustrade and rounded entrance pediment. The architect was Ephraim Potter.

Enoch Rosekrans House is a historic home located at Glens Falls, Warren County, New York. It was built about 1855 and is a rectangular 2 1⁄2-story brick residence that incorporates transitional vernacular Greek Revival / Italianate style design elements. It features a five-bay facade with central entrance sheltered by a portico with pediment and denticulated cornice.

A. S. Rugge House is a historic home located at Glens Falls, Warren County, New York. It was built about 1880 and is a 2 1⁄2-story, gable-roofed brick Italianate style residence. It features 1-story side and entrance porches with turned posts and paneled balustrades.

Glens Falls Home for Aged Women is a historic residential building located at Glens Falls, Warren County, New York. It was built in 1903 and is a large, "T" shaped, 2 1⁄2-story brick institutional building topped by a gambrel roof in the Colonial Revival style. It features a central entrance pavilion with a gambrel-roofed cross gable and a semi-circular entrance portico.

The Joubert and White Building is located at 77-79 Warren Street in Glens Falls, New York. The property was acquired in 1864 to be the corporate headquarters and manufacturing facility for Joubert and White Company - manufacturers of high-grade buckboards. The building is located at the corner of Warren and Jay streets.

Three Squares Historic District is a national historic district located at Glens Falls, Warren County, New York. It includes 75 contributing buildings, one contributing site, and one contributing object. It encompasses Glens Falls historic and contemporary commercial center. The buildings generally consist of brick commercial, office, and institutional structures between two and five stories in height. Because of devastating fires in 1862 and 1902, the majority of the buildings were built between 1902 and 1930. Notable buildings include the Italianate style Cowles block (1865), Neoclassical style Rogers Building (1926-1927), Beaux-Arts style Empire Theater (1899), and Neoclassical style Glens Falls City Hall (1900).

Ephraim Potter (1855–1925) was an American architect from Glens Falls, New York.
























