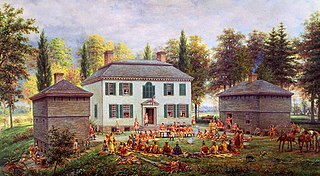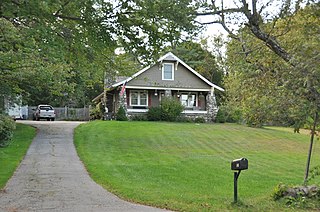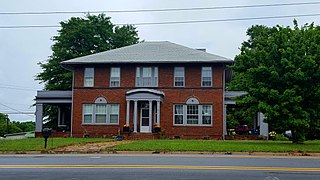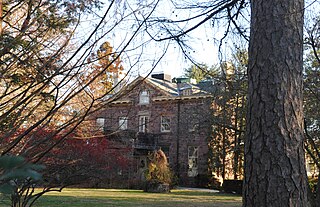
Washington Place is a Greek Revival palace in the Hawaii Capital Historic District in Honolulu, Hawaii. It was where Queen Liliʻuokalani was arrested during the overthrow of the Hawaiian Kingdom. Later it became the official residence of the governor of Hawaii. In 2007, it was designated as a National Historic Landmark. The current governor's residence was built in 2008 behind the historic residence, and is located on the same grounds as Washington Place.

The Thomas Stone National Historic Site, also known as Haberdeventure or the Thomas Stone House, is a United States National Historic Site located about 25 miles (40 km) south of Washington D.C. in Charles County, Maryland. The site was established to protect the home and property of Founding Father Thomas Stone, one of the 56 signers of the United States Declaration of Independence. His home and estate were owned by the Stone family until 1936.

Stepping Stones is the historic home of Alcoholics Anonymous co-founder Bill Wilson and his wife, co-founder of Al-Anon/Alateen Lois Wilson, in Bedford Hills, New York. The historic site features their house ; Bill W.'s writing studio, nicknamed "Wit's End"; approximately 15,000 objects left by the Wilsons; a water pump house; the original one-car garage; a two-car garage and Welcome Center with an orientation display highlighting some of the 100,000 items in the Stepping Stones Archives; a flower garden; a community vegetable garden; and more. Lois left the property to The Stepping Stones Foundation - the nonprofit, tax-exempt organization that she founded in 1979. Since Mrs. Wilson's death in 1988 the Stepping Stones Foundation has maintained and preserved the site with the help of friends, and has offered on-site tours by reservation and off-site educational programs.

Grumblethorpe, in Germantown, Philadelphia, Pennsylvania, was the home of the Wister family, who lived there for over 160 years. It was built in 1744 as a summer residence, but it became the family's year-round residence in 1793. It is a museum, part of the Colonial Germantown Historic District.

Johnson Hall State Historic Site was the home of Sir William Johnson (1715–1774) an Irish pioneer who became the influential British Superintendent of Indian Affairs in the Province of New York, known for his strong relationship especially with the Mohawk and other Iroquois League nations.

Bremo, also known as Bremo Plantation or Bremo Historic District, is a plantation estate covering over 1,500 acres (610 ha) on the west side of Bremo Bluff in Fluvanna County, Virginia. The plantation includes three separate estates, all created in the 19th century by the planter, soldier, and reformer John Hartwell Cocke on his family's 1725 land grant. The large neo-palladian mansion at "Upper" Bremo was designed by Cocke in consultation with John Neilson, a master joiner for Thomas Jefferson's Monticello. The Historic District also includes two smaller residences known as Lower Bremo and Bremo Recess.

The former First Unitarian Church is a historic church building at 130 Highland Avenue in Somerville, Massachusetts. The stone church was built in 1894 for a Unitarian congregation. It was designed by Hartwell & Richardson and is a good example of Richardsonian Romanesque design. The building presently (2022) houses the Mission Church of Our Lord Jesus Christ.

The Hartwell House is a historic house in Reading, Massachusetts. The 1+1⁄2-story wood-frame house was built in 1918 for George Hartwell, an engineer. The most prominent feature of this Craftsman/Bungalow style house is its stonework: the front porch is supported by tapering piers of fieldstone, and the full length of its chimney is similarly composed. There is a decorative woodwork trellis at the peak of the front gable.

The Samuel C. Hartwell House is a historic house at 79 Elm Street in Southbridge, Massachusetts. It is an unusual example of an early Queen Anne Victorian house built of brick. It was constructed in the 1870s for Dr. Samuel Cyrus Hartwell, a prominent local doctor, and was built at a time when the Gothic Revival was more popular. It has decorated chimneys, and two turrets, which are signature elements of the Queen Anne style, along with contrasting stone courses and a multicolored slate roof.
Hartwell House may refer to:

Thomas Peck Farmhouse is a historic home located at Lima in Livingston County, New York. It was built about 1812 and remodeled sometime between the 1860s and 1880s. It is a two-story, five bay Federal style stone building with late 19th century Italianate and Gothic Revival inspired design features. The house is built of fieldstone and faced in cut limestone. Also on the property are three contributing dependencies and one contributing site: a privy, an ice house, a guest / tenant house, and the remains of a former barn complex.

The Tobias Van Steenburgh House is located on Wall Street in Kingston, New York, United States. It is a stone house built around the beginning of the 18th century.
"The Pines" is a historic home and related dependencies located at Lyons Falls in Lewis County, New York. The main house was built about 1860 and is a timber-frame, flat-roofed, vernacular Italianate style residence. It consists of a two-story, five-bay main block with 2 two-story wings. Also on the property are a maple sap boiling house / woodshed ; carriage house / garage ; main barn ; woodshed ; and workshop / shed.

Hand–Hale Historic District is a national historic district located at Elizabethtown in Essex County, New York. The district contains seven contributing buildings. It encompasses the Hand House and Law Office, the Hale House and Law Office, and dependencies associated with both properties.
Moore-Howland Estate is a historic estate complex located at Catskill in Greene County, New York. The property includes a large estate house that was constructed during two major building programs in 1866 and 1900–1901. A number of small additions, alterations, and interior remodeling occurred between the 1920s and the present. It is a long, rambling building, one and one half to two and one half stories tall. The first floor is built of stone, with wood frame and board and batten siding above. There is an octagonal, wood shingled water tower near the northwest corner. In addition to the main house there are seven contributing dependencies: a carriage house, garden house, pump house, tool shed, gazebo, well house, and foundation of an original barn.

The Caleb Hyatt House is a historic house located at 937 White Plains Post Road in Scarsdale, Westchester County, New York.
Steenburg Tavern is a historic Revolutionary War-era tavern located at Rhinecliff, Dutchess County, New York.

Hartwell & Swasey was a short-lived 19th-century architectural firm in Boston, Massachusetts. The partnership between Henry Walker Hartwell (1833-1919) and Albert E. Swasey, Jr. lasted from the late-1860s to 1877, when Swasey went on his own. In 1881, Hartwell formed a partnership with William Cummings Richardson – Hartwell and Richardson – that lasted until his death.

The McCurry-Kidd House, located at 602 W. Howell St. in Hartwell, Georgia, was listed on the National Register of Historic Places in 1986.

The Withington Estate, also known as the Heathcote Farm, is a 12.5-acre (5.1 ha) farmstead located on Spruce Lane near the Kingston section of South Brunswick in Middlesex County, New Jersey. The farm is adjacent to the Cook Natural Area and the Heathcote Brook. It was added to the National Register of Historic Places on September 27, 1984, for its significance in agriculture, architecture, landscape architecture and politics/government. In addition to the main residence, a stone barn and carriage house contribute to the property.




















