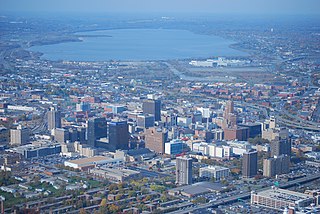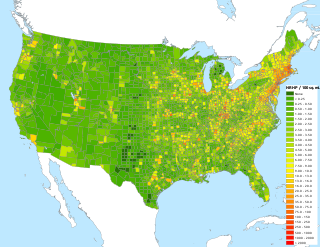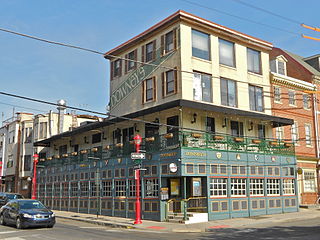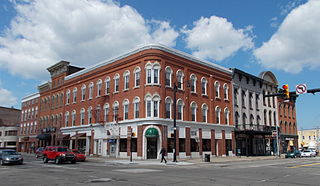
Union City is a borough in Erie County, Pennsylvania, United States, located 22 miles (35 km) southeast of Erie. In the twentieth century, there were three large chair factories, planing and grist mills, a powdered milk plant, and several furniture factories. The population was 3,320 at the 2010 census. It is part of the Erie Metropolitan Statistical Area.

Lancaster is a village in Erie County, New York, United States. As of the 2010 census, the village population was 10,352. It is part of the Buffalo–Niagara Falls Metropolitan Statistical Area.

Downtown Syracuse is the economic center of Syracuse, New York, and Central New York, employing over 30,000 people, and housing over 4,300.

The National Register of Historic Places in the United States is a register including buildings, sites, structures, districts, and objects. The Register automatically includes all National Historic Landmarks as well as all historic areas administered by the U.S. National Park Service. Since its introduction in 1966, more than 90,000 separate listings have been added to the register.

The University of Pennsylvania Campus Historic District is a historic district on the campus of the University of Pennsylvania, in Philadelphia, Pennsylvania, USA. The university relocated from Center City to West Philadelphia in the 1870s, and its oldest buildings date from that period. The Historic District was added to the National Register of Historic Places on December 28, 1978.

Front Street in Philadelphia, Pennsylvania is a north–south street running parallel to and near the Delaware River. In 1682, when the city was laid out by William Penn, it was the first street surveyed and built in the new colony of Pennsylvania. As part of the King's Highway, which extended from Boston to Charleston, South Carolina, and as the waterfront of Philadelphia's port, it was the most important street in the city from its founding into the nineteenth century.

This is a list of the National Register of Historic Places listings in Erie County, Pennsylvania.

Parkside West Historic District is a national historic district located at Buffalo in Erie County, New York. The district is architecturally and historically significant for its association with the 1876 Parks and Parkways Plan for the city of Buffalo developed by Frederick Law Olmsted in 1876. It consists of 137 contributing structures developed primarily from 1923 to 1940, as a middle class residential neighborhood. The district largely contains single-family dwellings, built in a variety of popular architectural styles, and located along the irregular and curvilinear street pattern developed by Olmsted. They include homes along Nottingham Terrace and Middlesex Road, and segments of Meadow Road, Lincoln Parkway, Delaware Avenue, and Amherst Street. The district is located to the north of Buffalo's Delaware Park.

Railroad Terminal Historic District is a national historic district in Binghamton in Broome County, New York. The district includes 19 contributing buildings. Four of the buildings were directly related to Binghamton's rail passenger and freight operations, including the passenger station. Five buildings were built as warehouses, and ten were built to house retail activities with residential or office uses on the upper floors. The buildings were built between 1876 and 1910, with a major addition to one of them completed in 1932. This Delaware, Lackawanna and Western Railroad passenger station, with its Italian Renaissance campanile, was built in 1901. For most years of passenger service to Binghamton, Delaware and Hudson Railway and Erie Railroad trains used a different station 150 yards away.

Greenville Commercial Historic District is a national historic district located at Greenville, Mercer County, Pennsylvania. The district includes 48 contributing building in the central business district of Greenville. The majority of the contributing buildings were built after major fires in 1871 and 1873, and are largely brick with Italianate style design influences. Notable buildings include the U.S Post Office (1938), Bessemer Depot (1905), Lake Erie Railroad Depot, Packard Commercial Building (1857-1858), Livingston Morrison Building, Masonic Block, Mathers Building (1873), and the Art Deco style N.N. Moss Building.

Parkway West High School is a public magnet high school located in the Mill Creek neighborhood of Philadelphia, Pennsylvania. It shares a site with the Middle Years Alternative School for the Humanities (MYA). Both schools are part of the School District of Philadelphia.

John Hill House is a historic home located in Erie, Erie County, Pennsylvania. The original section was built about 1836, with the south and east wings added during the 1850s. A two-story brick coach house and servants quarters was added to the property after 1891, and the original house connected to the main dwelling with the expansion of the rear ell. The main dwelling is in a transitional Greek Revival / Italian Villa "picturesque" style. It features round-headed and hooded windows, prominent brackets, balconies, porches, and window bays. It is faced with scored poured concrete and clapboard and topped with a gable roof.

Charles Manning Reed Mansion, also known as the Erie Club, is a historic home / clubhouse located at Erie, Erie County, Pennsylvania. The original section of the 2 1/2-story, brick mansion was built between 1846 and 1849. It was expanded with a one-story bay about 1855, a two-story bay about 1865, and a two-story extension in 1970. The front facade features a pedimented portico with four two-story, fluted Ionic order columns in the Greek Revival style. Connected to the house is a one-story, recreation hall measuring 20 feet wide and 120 feet long, with an addition built about 1920. Its builder was a descendant of the first permanent settler of Erie, Colonel Set Reed. The Erie Club purchased the property in 1904.

Old Customshouse is a historic custom house located at Erie, Erie County, Pennsylvania. It was built in 1838–1839, and is a two-story, brick and Vermont marble rectangular building. The front facade features a pedimented portico with six two-story, Doric order columns in the Greek Revival style. The building housed the post office until 1867, served as the Customs House for the port of Erie from 1849 to 1888, and later housed a Grand Army of the Republic post and the Erie County Historical Society. It is now part of a five-building complex of the Erie Art Museum.

North East Historic District is a national historic district located at North East, Erie County, Pennsylvania. It includes 114 contributing buildings in the central business district and surrounding residential areas of North East. The district includes commercial, residential, institutional, and religious buildings. The buildings were built from the mid-19th to early-20th century and are in a variety of popular architectural styles including Greek Revival, Queen Anne, and Italianate. Located at the center of the district is Gibson Park. Notable non-residential buildings include commercial buildings along East and West Main Street and South Lake Street, the Concord Hotel, the Crescent Hose Company, Baptist Church, Presbyterian Church, and Methodist Church, two main buildings of St. Mary's Seminary, McCord Memorial Library (1916), and Heard Memorial School.

West Sixth Street Historic District is a national historic district located at Erie, Erie County, Pennsylvania. It includes 100 contributing buildings built between 1821 and 1930, with most built after 1883. They are primarily high-style residences along the "Millionaires Row" and in a variety of popular architectural styles including Eclectic Victorian, Second Empire, and Tudor Revival. Notable non-residential buildings include the Erie County Courthouse. Located in the district and separately listed are the Charles Manning Reed Mansion, John Hill House, and Watson-Curtze Mansion.

West Park Place is a national historic district located at Erie, Erie County, Pennsylvania. It includes 12 contributing commercial buildings built between 1857 and 1865. They are characterized as three-story brick buildings over a full basement in the Italianate style. The buildings reflect Erie's mid-19th-century central business district. The district includes the Bindernecht Block, Purcell Hardware Store and "Marble Front" building. A number of the buildings were designed and built by John Hill, who also built the John Hill House in the West Sixth Street Historic District.

Waterford Borough Historic District is a national historic district located at Waterford, Erie County, Pennsylvania. It includes 41 contributing buildings in the central business district and surrounding residential areas of Waterford. The district includes commercial and residential buildings built between 1820 and 1939. They are in a variety of popular architectural styles including Greek Revival, Federal, and Italianate. The district includes the town square. Notable buildings include the St. Peter's Episcopal Church (1832), Presbyterian Church, Amos Judson House, and Judson's Store (1820). The district includes the separately listed Eagle Hotel (1826).

West Chester Downtown Historic District is a national historic district located in West Chester, Chester County, Pennsylvania. It encompasses 3,137 contributing buildings in West Chester. It includes residential, commercial, institutional, and industrial buildings built between 1789 and the 1930s. Notable buildings include the U.S. Post Office, Green Tree Building (1933), St. Agnes Church (1851), Biddle Street School (1917), Major Groff Memorial Armory, Horticulture Building (1848) designed by Thomas U. Walter, Denney-Reyburn factory, Caleb Taylor Store, Federal Ehne's Bakery, Kofke's Store, and Woolworth (1928). Also listed and located in the district are the Bank of Chester County, Buckwalter Building, Chester County Courthouse, Farmers and Mechanics Building, and Warner Theater.

Downtown Lafayette Historic District is a national historic district located at Lafayette, Tippecanoe County, Indiana. Lafayette began in 1825 as a transportation center for the west central area of Indiana. Its development and growth reflects the changes in transportation over the intervening years. From its location along the Wabash River, it grew first with river travel then for a short while from the Wabash and Erie Canal. When the railroads arrived in the 1850s, the town began to grow, initially along the rail lines. The Downtown Lafayette Historic District reflects these early changes.

























