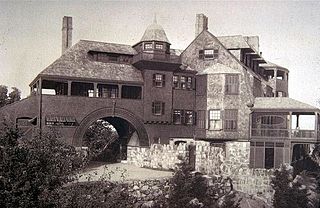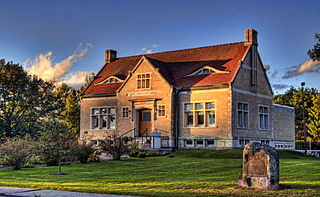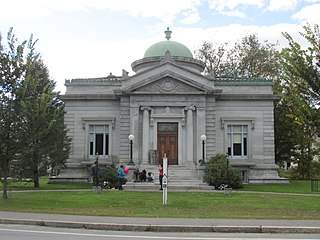
The Gardens at Elm Bank, home of Massachusetts Horticultural Society, occupies 36 acres (15 ha) of Elm Bank Reservation, a 175-acre (71 ha) recreational area of woodlands, fields, and former estate property on the Charles River managed by the Massachusetts Department of Conservation and Recreation. The estate's entrance is located at 900 Washington Street, Wellesley, Massachusetts, United States, with the major portion of the grounds located in the neighboring town of Dover. In 1987, the entire site was added to the National Register of Historic Places as Elm Bank.

The Shingle style is an American architectural style made popular by the rise of the New England school of architecture, which eschewed the highly ornamented patterns of the Eastlake style in Queen Anne architecture. In the shingle style, English influence was combined with the renewed interest in Colonial American architecture which followed the 1876 celebration of the Centennial. The plain, shingled surfaces of colonial buildings were adopted, and their massing emulated.

The Bridgewater Iron Works is a historic industrial site located on High Street in Bridgewater, Massachusetts, United States, along the banks of the Town River. Previously known as Lazell, Perkins and Company, by the mid-19th century, the Bridgewater Iron Manufacturing Company was one of the largest iron works in the United States, specializing in heavy castings and forgings. The property was later acquired by the Stanley Works, with the surrounding village still known to this day as Stanley.

The Unitarian Universalist Church of Medford and The Osgood House are a historic Unitarian Universalist church building and parsonage house at 141 and 147 High Street in Medford, Massachusetts.

The Newton School is a historic school at 70 Shelburne Road in Greenfield, Massachusetts. Built in 1915, it is one of the first graded elementary schools in western Massachusetts to feature a single-story plan and a large playground, presaging trends in those areas of school design. The school was listed on the National Register of Historic Places in 1988.

The Charles Flint Public Library is the public library of Middleton, Massachusetts. It is located in a Richardsonian Romanesque building at 1 South Main Street in the center of the town. The building, the only Romanesque building in Middleton, was listed on the National Register of Historic Places in 2002.

The H. H. Richardson Historic District of North Easton is a National Historic Landmark District in the village of North Easton in Easton, Massachusetts. It consists of five buildings designed by noted 19th-century architect Henry Hobson Richardson, and The Rockery, a war memorial designed by Frederick Law Olmsted. It was declared a National Historic Landmark in 1987.

The H. M. Warren School is a historic school building at 30 Converse Street in Wakefield, Massachusetts. Built c. 1895–1897, it is locally significant as a fine example of Renaissance Revival architecture, and for its role in the town's educational system. The building was listed on the National Register of Historic Places in 1989. It now houses social service agencies.

H. (Henry) Neill Wilson was an architect with his father James Keys Wilson in Cincinnati, Ohio; on his own in Minneapolis, Minnesota; and for most of his career in Pittsfield, Massachusetts. The buildings he designed include the Rookwood Pottery building in Ohio and several massive summer cottages in Berkshire County, Massachusetts.

Hartwell and Richardson was a Boston, Massachusetts architectural firm established in 1881, by Henry Walker Hartwell (1833–1919) and William Cummings Richardson (1854–1935). The firm contributed significantly to the current building stock and architecture of the greater Boston area. Many of its buildings are listed on the National Register of Historic Places.

Smith & Bassette was an architectural firm based in Hartford, Connecticut. Its partners included H. Hilliard Smith and Roy D. Bassette. It was active from 1911 to 1946.

The Baumann family was a family of American architects who practiced in Knoxville, Tennessee, and the surrounding region, in the late 19th and early 20th centuries. It included Joseph F. Baumann (1844–1920), his brother, Albert B. Baumann, Sr. (1861–1942), and Albert's son, Albert B. Baumann, Jr. (1897–1952). Buildings designed by the Baumanns include the Mall Building (1875), the Church of the Immaculate Conception (1886), Minvilla (1913), the Andrew Johnson Building (1930), and the Knoxville Post Office (1934).

Albert Randolph Ross was an American architect. Born in Westfield, Massachusetts, he was a son of architect John W. Ross.

William Ellsworth Fisher was an architect who founded the Denver, Colorado firm that became Fisher & Fisher.

George F. Loring (1851-1918) was a Boston, Massachusetts architect.

The McKinley Town Hall is a historic Prairie School building located in Jump River, Wisconsin. Built in 1915, it was designed by the noted Prairie School architects Purcell & Elmslie, and is significant as the smallest public building they designed. It was listed on the National Register of Historic Places in 1974.

Kilham & Hopkins was an architectural firm in Boston, Massachusetts formed in 1899 or 1900 by its founding members, Walter Harrington Kilham and James Cleveland Hopkins. The firm later became Kilham, Hopkins & Greeley after William Roger Greeley joined the firm in 1916, and Kilham Hopkins Greeley and Brodie after Walter S. (Steve) Brodie joined the firm in 1945.

The Abbie Greenleaf Library is the public library in Franconia, New Hampshire. It is located at 439 Main St. in the center of the main village, in a Jacobethan building designed by William H. McLean and built in 1912. The building was a gift to the town from Charles Greenleaf and named in honor of his wife. Greenleaf was owner of the Profile House, a major resort hotel in Franconia. The library had an addition designed by Carter and Woodruff of Nashua built in 1971. The building was listed on the National Register of Historic Places in 2003.

The Old Athol High School building is an historic school building at 494 School Street in Athol, Massachusetts. It is now a senior living center. The H-shaped two story brick Art Deco building was constructed in several stages between 1915 and 1937. The building originated with a central portion that was built in 1892, to which two sides of the H were added in 1915. In 1937 the original 1892 central portion was demolished and replaced by the present central section. The building served as the town's high school until 1957 when it was used for junior high and middle grades in the Athol-Royalston Regional School District. It served that purpose until 2003. The building was listed on the National Register of Historic Places in 2011. It has been converted to residential use.

William H. McLean was an American architect from Boston, Massachusetts. He is best known for the design of public libraries, many of which he designed as a member of the firm of McLean & Wright.























