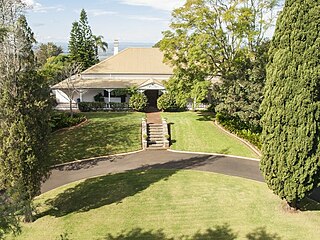
Fernside is a heritage-listed villa at 4–6 Fernside Street, East Toowoomba, Toowoomba, Toowoomba Region, Queensland, Australia. It was built from c. 1876 to c. 1915. It was added to the Queensland Heritage Register on 21 October 1992.

Nindooinbah Homestead is a heritage-listed homestead at Nindooinbah Connection Road, Nindooinbah, Scenic Rim Region, Queensland, Australia. It was built from c. 1858 to 1907. It is also known as Nindooinbah House. It was added to the Queensland Heritage Register on 21 October 1992.

Wiss Brothers Store is a heritage-listed shopping centre at 101 George Street, Kalbar, Queensland, Australia. It was built from 1890 to 1909. It was added to the Queensland Heritage Register on 29 October 1992. The building now houses The Emporium shopping experience, an extension of Empire Revival in Brisbane.

Windermere is a heritage-listed villa at 14 Sutherland Avenue, Ascot, Queensland, Australia. It was built from c. 1886 to 1930s. It was added to the Queensland Heritage Register on 21 October 1992.

Holy Trinity Rectory is a heritage-listed Anglican clergy house at 141 Brookes Street, Fortitude Valley, City of Brisbane, Queensland, Australia. It was designed by Francis Drummond Greville Stanley and built in 1889 by James Robinson. It was added to the Queensland Heritage Register on 21 October 1992.

Hester Villa is a heritage-listed detached house at 58 Stafford Street, East Brisbane, Queensland, Australia. It was built c. 1901. It was added to the Queensland Heritage Register on 21 October 1992.

Brighton Terrace is a heritage-listed duplex at 30 Sussex Street, West End, Queensland, Australia. It was designed by John Beauchamp Nicholson and built from 1887 to 1890. It was added to the Queensland Heritage Register on 21 October 1992.

Toorak House is a heritage-listed villa at 28 Annie Street, Hamilton, City of Brisbane, Queensland, Australia. It was built from c. 1865 to 1915. It was added to the Queensland Heritage Register on 2 March 1994.

Cremorne is a heritage-listed villa at 34 Mullens Street, Hamilton, City of Brisbane, Queensland, Australia. It was designed by Eaton & Bates and built from 1905 to 1906. It was added to the Queensland Heritage Register on 21 October 1992.
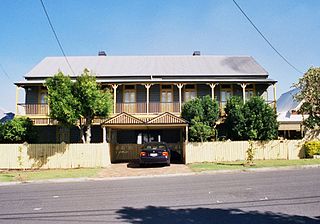
Cross Terrace is a heritage-listed terrace house at 44-50 Cairns Terrace, Red Hill, City of Brisbane, Queensland, Australia. It was built from c. 1887 to c. 1888. It is also known as Cairns Terrace. It was added to the Queensland Heritage Register on 21 October 1992.

Glendalough is a heritage-listed villa at 96 John Street, Rosewood, City of Ipswich, Queensland, Australia. It was built from c. 1900 to c. 1911. It was added to the Queensland Heritage Register on 21 October 1992.
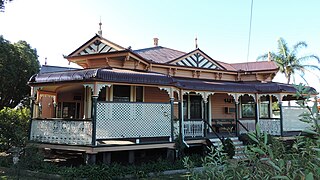
Aberfoyle is a heritage-listed detached house at 35 Wood Street, Warwick, Southern Downs Region, Queensland, Australia. It was designed by architect Hugh Hamilton Campbell and built from 1910 to c. 1927. It was added to the Queensland Heritage Register on 5 August 1996. It is also listed on the Southern Downs Local Heritage Register.
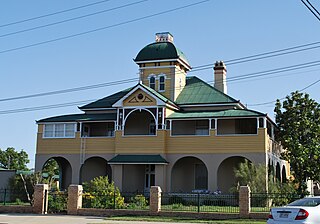
St Mary's Presbytery is a heritage-listed Roman Catholic presbytery of St Mary's Roman Catholic Church at 142 Palmerin Street, Warwick, Southern Downs Region, Queensland, Australia. It was designed by Wallace & Gibson and built from 1885 to 1887 by John McCulloch. It is also known as Father JJ Horan's private residence. It was added to the Queensland Heritage Register on 31 July 2008.

Ulster Hotel is a heritage-listed hotel at 25 Brisbane Street, Ipswich, City of Ipswich, Queensland, Australia. It was built in 1910. It was added to the Queensland Heritage Register on 21 October 1992.

Toronto is a heritage-listed detached house at 30 Quarry Street, Ipswich, City of Ipswich, Queensland, Australia. It was built from 1863 onwards. It is also known as Devonshire Cottage. It was added to the Queensland Heritage Register on 21 October 1992.

To-Me-Ree is a heritage-listed detached house at 7 Macalister Street, West Ipswich, City of Ipswich, Queensland, Australia. It was built c. 1910. It was added to the Queensland Heritage Register on 21 October 1992.
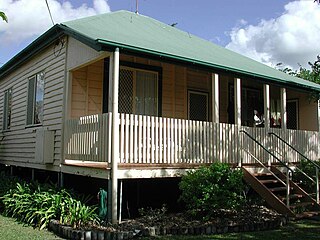
Moreton Central Sugar Mill Worker's Housing is a heritage-listed group of houses at 17 & 19 Mill Street, and 14 & 16 Bury Street, Nambour, Sunshine Coast Region, Queensland, Australia. It was added to the Queensland Heritage Register on 16 May 2008.

Tent House is a heritage-listed house at Fourth Street, Parkside, City of Mount Isa, Queensland, Australia. It was built c. 1930. It was added to the Queensland Heritage Register on 21 October 1992.

Eidsvold Homestead is a heritage-listed homestead at Eidsvold Road, Eidsvold, North Burnett Region, Queensland, Australia. It was built in 1850. It was added to the Queensland Heritage Register on 21 October 1992.

Nundah State School is a heritage-listed state school at 41 Bage Street, Nundah, City of Brisbane, Queensland, Australia. It was built from 1892 to 1955. It was formerly known as German State National School and German Station State School. It was added to the Queensland Heritage Register on 15 July 2016.























