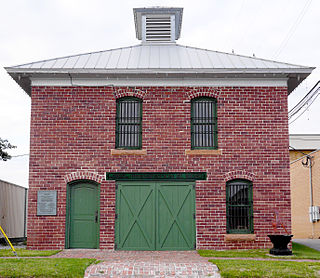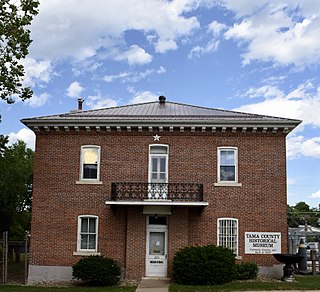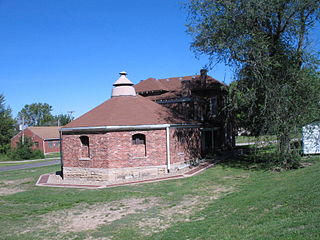
The Appanoose County Courthouse is located in the county seat of Centerville, Iowa, United States. The courthouse was placed on the National Register of Historic Places in 1981. In 1997 it was included as a contributing property in the Courthouse Square Historic District.

The Dubuque County Jail is a historic building at 36 East 8th Street in Dubuque, Iowa, United States. Completed in 1858, the jail is an example of the uncommon Egyptian Revival style. It is architecturally a highly original work of John F. Rague, who also designed the 1837 Old Capitol of Illinois and the 1840 Territorial Capitol of Iowa. The building was designated a National Historic Landmark for its architecture in 1987. It served as a jail for more than a century, became a museum in 1975, and was converted into county offices in 2016.

The Old York Gaol is a former colonial prison at Lindsay Road and Main Street in York, Maine. Its oldest portion dating to about 1720, it is one of the oldest prison buildings in the United States, and one of the oldest public buildings in the state of Maine. It was designated a National Historic Landmark in 1968. It is owned by the Museums of Old York and is open for tours between May and October.

Bristol County Jail is a historic jail at 48 Court Street in Bristol, Rhode Island and home to the Bristol Historical and Preservation Society.

The Darke County Courthouse, Sheriff's House and Jail are three historic buildings located at 504 South Broadway just south of West 4th Street in Greenville, Ohio. On December 12, 1976, the three buildings of the present courthouse complex were added to the National Register of Historic Places.

The Henry County Sheriff's Residence and Jail is a government building in Napoleon, Ohio, United States. Built in 1882 to a design by architect D.W. Gibbs, the residence-and-jail is located adjacent to the Henry County Courthouse in the city's downtown.

The Dickinson County Courthouse and Jail is an historic complex of governmental buildings located at 700 South Stephenson Avenue in Iron Mountain, Michigan. On May 15, 1980, the complex was added to the National Register of Historic Places.

The old Essex County Jail is located in the University Heights section of Newark, Essex County, New Jersey, United States, and was added to the National Register of Historic Places on September 3, 1991. The jail was abandoned in 1971 when a new county jail was built. The jail is Essex County's oldest public building and a national landmark of value for its architectural and social history. The complex consists of about 20 structures of various size, age, and function ranging in date from the 1830s to 1930s.

The Jackson County Jail and Marshal's House in Independence, Missouri, United States is a building constructed in 1859 to serve as a county jail for Jackson County, Missouri. It served in this capacity until 1933, when it was decommissioned and replaced with another structure. More recently, it has been restored and opened to the public as a museum. It was listed on the National Register of Historic Places in 1970.

The Old Allen County Jail is a former jail in Iola, Kansas, United States. Built in the late 1860s, it operated as a detention facility for nearly a century before a replacement opened; today, it is the Old Jail Museum, operated by the Allen County Historical Society, and it has been designated a historic site.

The Scott County Jail is the main detention facility for Scott County, Iowa, United States. Inmates are housed for no more than one year, by Iowa law. It is located in the county seat, Davenport, and is part of same facility as the Scott County Courthouse.

The Dallas County Courthouse in Adel, Iowa, United States was built in 1902. It was individually listed on the National Register of Historic Places in 1973, and is a part of the County Courthouses in Iowa Thematic Resource. In 2009 it was included as a contributing property in the Adel Public Square Historic District. The current structure is the fourth building to house court functions and county administration.

The Luce County Sheriff's House and Jail was originally built as a correctional facility and government building at 411 West Harrie Street in Newberry, Michigan, United States. It was listed on the National Register of Historic Places in 1982 and designated a Michigan State Historic Site in 1975.

The Sandusky County Jail and Sheriff's House is a historic government building near downtown Fremont, Ohio, United States. Built in the early 1890s, it was used as an incarceration facility for almost a century before closing and being converted into an office building.

The Canadian County Jail and Stable comprises two buildings constructed at different times. The jail is a building located at 300 South Evans in El Reno, Oklahoma. It is the abandoned site of the county jail of Canadian County, and sits west of the current county jail on the same block.

The former Adams County Jail, also known as the House of History: Adams County Historical Society, is located in Corning, Iowa, United States. The limestone structure was built in 1877, and it mimicked the adjacent frame courthouse. The two-story rectangular building is a Vernacular style structure with Greek Revival influence. It is capped with a hipped roof and a flat crest. It served the county for the next 78 years as its jailhouse. The building also provided residential space on the lower level to the sheriff, or if he had his own house, to the jailer. The upper floor held the cells. The most notable event at the jail was the lynching of local farmer John W. McKenzie in 1887, who had shot his neighbor. The building was converted into apartments in 1955, and a museum in 1969. It listed on the National Register of Historic Places in 1991.

The former United States Post Office is a historic building located in Centerville, Iowa, United States. The Georgian Revival style structure was designed by the architectural section of the U.S. Treasury Department, which was under the supervision of James Knox Taylor at that time. Completed in 1904, the main block of the building is five bays wide, and three deep. It has quoined corners, and it is capped with a hipped roof with a wooden modillion cornice and a narrow, decorative frieze. The roof originally had a cupola in the center and a balustrade. An addition was built onto the west side of the building in 1932, and an enclosed loading dock was added in 1951. The post office moved into a new facility on North Tenth Street in 1977. The building was listed on the National Register of Historic Places in 1978. It was acquired in 1982 by the Appanoose County Historical Society for use as their museum.

The former Tama County Jail, now known as the Tama County Historical Museum, is located in Toledo, Iowa, United States. Tama County was established in 1853, but it did not establish a jail. It sent its inmates to neighboring counties. The present courthouse was completed in 1865, and discussions turned toward providing a jail. The county Board of Supervisors decided in January 1869 to proceed with plans, and in June 1870 they contracted with Toledo builder David Stoner to design and build the new building. It was completed by the end of the year. The sheriff and his family lived on the second floor and acted as the jailers. A two-story addition was built onto the rear of the building in the late 19th century to provide more space. By the 1960s the building increasingly became inadequate, and it was condemned by a grand jury. It closed in 1970, and the county once again started to farm out its inmates to neighboring counties. The county Historical Society leases the building and uses it as a museum. It was listed on the National Register of Historic Places in 1981.

The Franklin County Sheriff's Residence and Jail is a historic building located in Hampton, Iowa, United States. The combination sheriff's residence and jail was the most common type of detention facility built by Iowa counties from the 1840s to around 1950. In this facility in Hampton the sheriff's residence was the two-story Italianate style structure closest to the street. There was a cell on the second floor used for female or juvenile prisoners. The sheriff's wife generally provided the meals and laundry services for the prisoners from the residence. The small cell block for men and a women's holding cell was in the single-story wing off of the back of the house. The building was constructed by local attorney D.W. Dow, and P.J. Pauly & Bro. of St. Louis provided the cells. It was completed in 1880. The sheriff continued to reside here into the 1960s, and the building was used for a jail until 1988. It was individually listed on the National Register of Historic Places in 1996. In 2003 it was included as a contributing property in the Hampton Double Square Historic District.

Daviess County Rotary Jail and Sheriff's Residence is a historic rotary jail and sheriffs residence located at Gallatin, Daviess County, Missouri. It was built in 1888 by the Pauly Jail Building and Manufacturing Company of St. Louis, Missouri. The jail is a one-story, octagonally-shaped brick structure on a stone foundation. The sheriff's residence is a two-story, "T"-shaped brick dwelling. It is connected to the jail by a two-story, irregularly-shaped structure which houses the jail's kitchen at the first floor level and the women's cells at the second-story level.



























