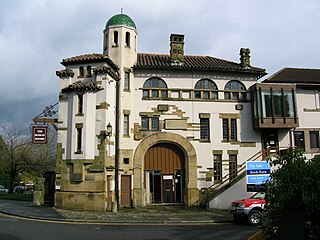Description
The building is constructed mainly in sandstone, with the upper part of the tower in Portland stone. Its architectural style is eclectic, being mainly Italianate, [2] with Arts and Crafts features. Nikolaus Pevsner placed it as "a parallel to Barcelona at the same time", and thought that some motifs might be Byzantine. The main block is the former coffee house, which is in two storeys. The entrance is on the right through a recessed porch, with an octagonal column, above which is an inscribed stone. To the left of the porch is a large oriel window, and in the upper floor are three windows and a stepped parapet. On the left of this is a square tower with a small recessed bow window, above which is a larger window divided by a large transom. On top of the tower is a domed lantern. On the left side of the tower is an external staircase, and a tall round-headed window. Between the main block and the memorial tower, the building in recessed, forming a small courtyard. [2] At the rear of the building is a pair of large Doric columns which had been moved from St Peter's Church in Manchester, and nearby are the wheels that transported them.

Sandstone is a clastic sedimentary rock composed mainly of sand-sized mineral particles or rock fragments.

Portland stone is a limestone from the Tithonian stage of the Jurassic period quarried on the Isle of Portland, Dorset. The quarries consist of beds of white-grey limestone separated by chert beds. It has been used extensively as a building stone throughout the British Isles, notably in major public buildings in London such as St Paul's Cathedral and Buckingham Palace. Portland stone is also exported to many countries—being used for example in the United Nations headquarters building in New York City.

The Italianate style of architecture was a distinct 19th-century phase in the history of Classical architecture.
Memorial tower
The tower has a square plan, it is about 21 metres (69 ft) high, and 3 metres (10 ft) on each side. It has recessed bow windows on three sides around the bottom. Above the window on the side facing King Street is a stone bust in a niche, and on the right face is a bronze relief, both of which depict Mrs Gaskell. [2] At a higher level than the bust is an offset oriel window, and near the top of the tower are randomly projecting blocks. Near the summit of the tower is an arcade of windows. At the top is an open parapet and turret-like projections. [2] The bust on the King Street face is a copy of a marble bust made in 1897 by Hamo Thornycroft, which is itself a copy of a plaster bust by David Dunbar, which was executed in about 1830–31. This was not present at the formal opening, but was in place by 1913. The sculptor of the relief was Achille d'Orsi. In 1898 Watt has placed it on the front of Knutsford post office, and it was later moved to the tower.

A niche in classical architecture is an exedra or an apse that has been reduced in size, retaining the half-dome heading usual for an apse. Nero's Domus Aurea was the first semi-private dwelling that possessed rooms that were given richly varied floor plans, shaped with niches and exedras; sheathed in dazzling polished white marble, such curved surfaces concentrated or dispersed the daylight.

Marble is a metamorphic rock composed of recrystallized carbonate minerals, most commonly calcite or dolomite. Marble is typically not foliated, although there are exceptions. In geology, the term "marble" refers to metamorphosed limestone, but its use in stonemasonry more broadly encompasses unmetamorphosed limestone. Marble is commonly used for sculpture and as a building material.
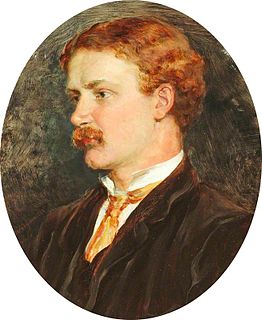
Sir William Hamo Thornycroft was an English sculptor, responsible for some of London’s best-known statues. He was a keen student of classical sculpture and became one of the youngest members of the Royal Academy.
On the right side of the tower, above the bronze relief, is carved a list of Mrs Gaskell's novels. Below the relief is carved:
- THOUGH HE SLAY ME
- YET WILL I TRUST IN HIM [lower-alpha 1]
On the front of the tower below the bow window is a plaque with an inscription reading:
- THIS PLAQUE WAS PLACED
- HERE ON THE OCCASION OF
- MRS GASKELL'S 150th BIRTH
- ANNIVERSARY, SEP 29th 1960
- AND TO RECORD THAT THIS
- TOWER WAS ERECTED
- TO THE MEMORY OF
- MRS GASKELL BY
- MR RH WATT IN MARCH 1907
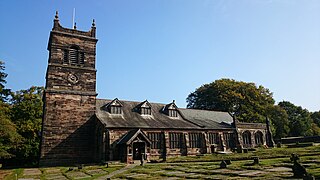
St Mary's Church lies between the village of Rostherne and Rostherne Mere in Cheshire, England. The church is recorded in the National Heritage List for England as a designated Grade I listed building. It is an active Anglican parish church in the diocese of Chester, the archdeaconry of Macclesfield and the deanery of Knutsford. Its benefice is united with that of Holy Trinity, Bollington.

St John the Baptist's Church is in the town of Knutsford, Cheshire, England. The church is recorded in the National Heritage List for England as a designated Grade II* listed building. It is an active Anglican parish church in the diocese of Chester, the archdeaconry of Macclesfield and the deanery of Knutsford. Its benefice is combined with that of St John the Evangelist, Toft.
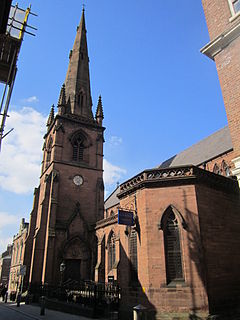
The Guildhall, formerly Holy Trinity Church, is a redundant church in Watergate in the city of Chester, Cheshire, England. It is recorded in the National Heritage List for England as a designated Grade II listed building. The church closed in 1960, became known as the Guildhall, and was converted to be used for secular purposes.

St Cross Church is in the town of Knutsford, Cheshire, England. It is recorded in the National Heritage List for England as a designated Grade II* listed building, in the deanery of Knutsford, the archdeaconry of Macclesfield, and the diocese of Chester. It is an active Anglican parish church, with two services every Sunday, a midweek Eucharist each Wednesday, and Morning Prayer most weekdays. The Parish Electoral Roll is 140, and about sixty people attend Sunday morning services.

St Mary's Church is in the village of Lymm, Cheshire, England, standing on a bank overlooking Lymm Dam. The church is recorded in the National Heritage List for England as a designated Grade II listed building. It is an active Anglican parish church in the diocese of Chester, the archdeaconry of Chester and the deanery of Great Budworth.
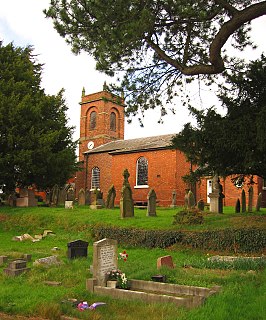
The Church of St Mary the Virgin is in the village of Wistaston, Cheshire, England. The church is recorded in the National Heritage List for England as a designated Grade II listed building. It is an active Anglican parish church in the diocese of Chester, the archdeaconry of Macclesfield and the deanery of Nantwich.

St Paul's Church overlooks the River Dee in Boughton, Chester, Cheshire, England. The church is recorded in the National Heritage List for England as a designated Grade II* listed building, and, before its closure, was an Anglican parish church in the diocese of Chester, the archdeaconry of Chester and the deanery of Chester. In the series Buildings of England, the architectural historian Nikolaus Pevsner stated that he regarded it as "the boldest of Douglas' church designs".

St Mary's Church is in Overleigh Road in Handbridge, an area south of the River Dee, in the city of Chester, Cheshire, England. It is also known as the Church of St Mary-without-the-Walls. The church is recorded in the National Heritage List for England as a designated Grade II* listed building. It is an active Anglican parish church in the diocese of Chester, the archdeaconry of Chester and the deanery of Chester.

St Philip's Church is in the village of Alderley Edge, Cheshire, England. The church is recorded in the National Heritage List for England as a designated Grade II* listed building. It is an active Anglican parish church in the diocese of Chester, the archdeaconry of Macclesfield and the deanery of Knutsford. The architectural historian Nikolaus Pevsner described it as "large, ambitious, and unmistakably prosperous-looking".

St John the Evangelist's Church lies to the southeast of the village of Chelford, Cheshire, England. The church is recorded in the National Heritage List for England as a designated Grade II* listed building. It is an active Anglican parish church in the diocese of Chester, the archdeaconry of Macclesfield and the deanery of Knutsford. Its benefice is combined with that of St Peter, Lower Withington.
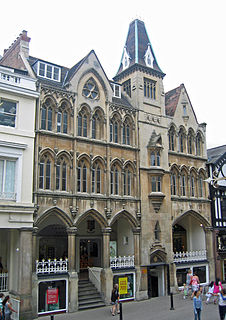
Crypt Chambers is at 28–34 Eastgate Street and 34–40 Eastgate Row, Chester, Cheshire, England. It is recorded in the National Heritage List for England as a designated Grade I listed building and incorporates a section of the Chester Rows.

St John's Church is located in the village of High Legh, Cheshire, England, and is an active Anglican parish church in the deanery of Knutsford, the archdeaconry of Macclesfield, and the diocese of Chester.

Watergate House is in Watergate Street, Chester, Cheshire, England. It is recorded in the National Heritage List for England as a designated Grade II* listed building.

Macclesfield United Reformed Church is located in Park Green, Macclesfield, Cheshire, England. It is recorded in the National Heritage List for England as a designated Grade II listed building.

St John the Evangelist's Church is in Toft Road, Toft, Cheshire, England. It is an active Anglican parish church in the deanery of Knutsford, the archdeaconry of Macclesfield, and the diocese of Chester. Its benefice is combined with that of St John the Baptist, Knutsford. The church is recorded in the National Heritage List for England as a designated Grade II listed building.
There are over 20,000 Grade II* listed buildings in England. This page is a list of these buildings in the unitary authority of Cheshire East.
There are over 9,000 Grade I listed buildings in England. This page is a list of these buildings in the unitary authority of Cheshire East.

The Memorial to John Whitaker is in Roe Street, Macclesfield, Cheshire, England. It stands in the forecourt of the Sunday School that Whitaker established in 1814, and was placed there in 1846 to commemorate the school's fiftieth anniversary. The memorial was sculpted by Alfred Gatley in stone and marble, and contains a bust of Whitaker in a medallion on the south face. The monument is recorded in the National Heritage List for England as a designated Grade II listed building.




