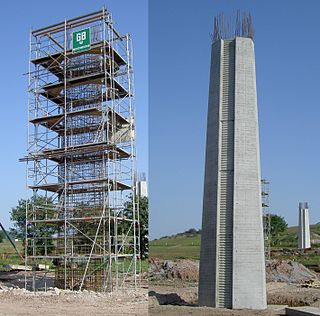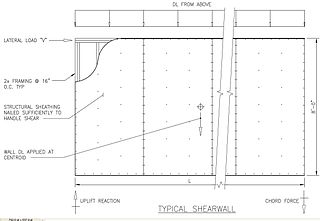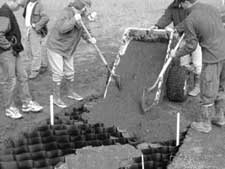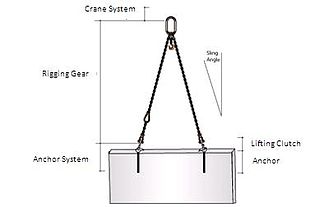
Reinforced concrete (RC) (also called reinforced cement concrete or RCC) is a composite material in which concrete's relatively low tensile strength and ductility are counteracted by the inclusion of reinforcement having higher tensile strength or ductility. The reinforcement is usually, though not necessarily, steel reinforcing bars (rebar) and is usually embedded passively in the concrete before the concrete sets. Reinforcing schemes are generally designed to resist tensile stresses in particular regions of the concrete that might cause unacceptable cracking and/or structural failure. Modern reinforced concrete can contain varied reinforcing materials made of steel, polymers or alternate composite material in conjunction with rebar or not. Reinforced concrete may also be permanently stressed, so as to improve the behaviour of the final structure under working loads. In the United States, the most common methods of doing this are known as pre-tensioning and post-tensioning.

Rebar, known when massed as reinforcing steel or reinforcement steel, is a steel bar or mesh of steel wires used as a tension device in reinforced concrete and reinforced masonry structures to strengthen and aid the concrete under tension. Concrete is strong under compression, but has weak tensile strength. Rebar significantly increases the tensile strength of the structure. Rebar's surface is often deformed to promote a better bond with the concrete.

A crane is a type of machine, generally equipped with a hoist rope, wire ropes or chains, and sheaves, that can be used both to lift and lower materials and to move them horizontally. It is mainly used for lifting heavy things and transporting them to other places. The device uses one or more simple machines to create mechanical advantage and thus move loads beyond the normal capability of a human. Cranes are commonly employed in the transport industry for the loading and unloading of freight, in the construction industry for the movement of materials, and in the manufacturing industry for the assembling of heavy equipment.

A lifting bag is an item of diving equipment consisting of a robust and air-tight bag with straps, which is used to lift heavy objects underwater by means of the bag's buoyancy. The heavy object can either be moved horizontally underwater by the diver or sent unaccompanied to the surface.

Prestressed concrete is a form of concrete used in construction. It is substantially "prestressed" (compressed) during its fabrication, in a manner that strengthens it against tensile forces which will exist when in service.

In structural engineering, a shear wall is a vertical element of a seismic force resisting system that is designed to resist in-plane lateral forces, typically wind and seismic loads. In many jurisdictions, the International Building Code and International Residential Code govern the design of shear walls.

In geotechnical engineering, a caisson is a watertight retaining structure used, for example, to work on the foundations of a bridge pier, for the construction of a concrete dam, or for the repair of ships. Caissons are constructed in such a way that the water can be pumped out, keeping the work environment dry. When piers are being built using an open caisson, and it is not practical to reach suitable soil, friction pilings may be driven to form a suitable sub-foundation. These piles are connected by a foundation pad upon which the column pier is erected.

A concrete slab is a common structural element of modern buildings, consisting of a flat, horizontal surface made of cast concrete. Steel-reinforced slabs, typically between 100 and 500 mm thick, are most often used to construct floors and ceilings, while thinner mud slabs may be used for exterior paving (see below).

Formwork is temporary or permanent molds into which concrete or similar materials are poured. In the context of concrete construction, the falsework supports the shuttering molds.

Anchor bolts are used to connect structural and non-structural elements to the concrete. The connection is made by an assembling of different components such as: anchor bolts, steel plates, stiffeners. Anchor bolts transfer different types of load: tension forces and shear forces. A connection between structural elements can be represented by steel column attached to reinforced concrete foundation. Whereas, a common case of non-structural element attached to a structural one is represented by the connection between a facade system and a reinforced concrete wall.
Glass fiber reinforced concrete or GFRC is a type of fiber-reinforced concrete. The product is also known as glassfibre reinforced concrete or GRC in British English. Glass fiber concretes are mainly used in exterior building façade panels and as architectural precast concrete. Somewhat similar materials are fiber cement siding and cement boards.

A deep foundation is a type of foundation that transfers building loads to the earth farther down from the surface than a shallow foundation does to a subsurface layer or a range of depths. A pile or piling is a vertical structural element of a deep foundation, driven or drilled deep into the ground at the building site.
A tieback is a structural element installed in soil or rock to transfer applied tensile load into the ground. Typically in the form of a horizontal wire or rod, or a helical anchor, a tieback is commonly used along with other retaining systems to provide additional stability to cantilevered retaining walls. With one end of the tieback secured to the wall, the other end is anchored to a stable structure, such as a concrete deadman which has been driven into the ground or anchored into earth with sufficient resistance. The tieback-deadman structure resists forces that would otherwise cause the wall to lean, as for example, when a seawall is pushed seaward by water trapped on the landward side after a heavy rain.

Voided biaxial slabs, sometimes called biaxial slabs, are a type of reinforced concrete slab which incorporates air-filled voids to reduce the volume of concrete required. These voids enable cheaper construction and less environmental impact. Another major benefit of the system is its reduction in slab weight compared with regular solid decks. Up to 50% of the slab volume may be removed in voids, resulting in less load on structural members. This also allows increased weight and/or span, since the self-weight of the slab contributes less to the overall load.

Cellular confinement systems (CCS)—also known as geocells—are widely used in construction for erosion control, soil stabilization on flat ground and steep slopes, channel protection, and structural reinforcement for load support and earth retention. Typical cellular confinement systems are geosynthetics made with ultrasonically welded high-density polyethylene (HDPE) strips or novel polymeric alloy (NPA)—and expanded on-site to form a honeycomb-like structure—and filled with sand, soil, rock, gravel or concrete.

Suction caissons are a new form of fixed platform anchor that have a number of advantages over conventional offshore foundations, mainly being quicker to install than deep foundation piles and being easier to remove during decommissioning. Suction caissons are now used extensively worldwide for anchoring large offshore installations, like oil platforms, offshore drillings and accommodation platforms to the seafloor at great depths. In recent years, suction caissons have also seen usage for offshore wind turbines in shallower waters.

KOLOS is a concrete interlocking armour unit intended to protect coastal structures like seawalls and breakwaters from the ocean waves. These blocks were developed in India and were first adopted for the breakwaters of the Krishnapatnam Port along the East coast of India.
This page is a glossary of Prestressed concrete terms.

Offshore embedded anchors are anchors that derive their holding capacity from the frictional, or bearing, resistance of the surrounding soil, as opposed to gravity anchors, which derive their holding capacity largely from their weight. As offshore developments move into deeper waters, gravity-based structures become less economical due to the large size needed and the consequent cost of transportation.



























