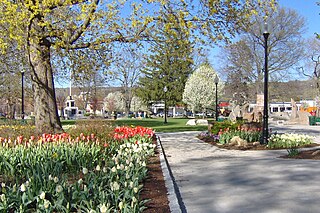
Torrington is the most populated municipality and largest city in Litchfield County, Connecticut and the Northwest Hills Planning Region. It is also the core city of Greater Torrington, one of the largest micropolitan areas in the United States. The city population was 35,515 according to the 2020 census. The city is located roughly 23 miles (37 km) west of Hartford, 34 miles (55 km) southwest of Springfield, Massachusetts, 67 miles (108 km) southeast of Albany, New York, 84 miles (135 km) northeast of New York City, and 127 miles (204 km) west of Boston, Massachusetts.
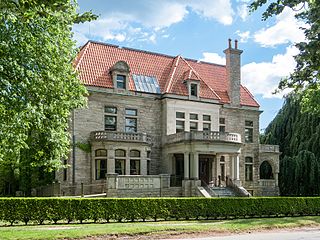
The Bellevue Avenue Historic District is located along and around Bellevue Avenue in Newport, Rhode Island, United States. Its property is almost exclusively residential, including many of the Gilded Age mansions built by affluent summer vacationers in the city around the turn of the 20th century, including the Vanderbilt family and Astor family. Many of the homes represent pioneering work in the architectural styles of the time by major American architects.
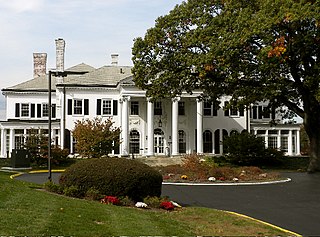
The Prospect Hill Historic District is an irregularly-shaped 185-acre (75 ha) historic district in New Haven, Connecticut. The district encompasses most of the residential portion of the Prospect Hill neighborhood.

The Clayton-Cedarmere Estates are located in Roslyn Harbor, New York, United States, listed jointly on the National Register of Historic Places in 1986. Clayton, the bulk of the property, is the large landscaped Bryce/Frick estate, now home to the Nassau County Museum of Art. Cedarmere, the smaller of the two, is William Cullen Bryant's estate, currently undergoing interior renovation, is located on the west side of Bryant Avenue; overlooking Hempstead Harbor, now a historic house museum. The grounds are open to the public. The two combined properties, with input from several notable architects, illustrate the development of estates on the North Shore of Long Island over a period of nearly a century.

The Whitney Avenue Historic District is a historic district in the East Rock neighborhood of New Haven, Connecticut. It is a 203-acre (82 ha) district which included 1,084 contributing buildings when it was listed on the National Register of Historic Places in 1989.

The Hunnewell Estates Historic District is an historic district between the Charles River and Lake Waban in Wellesley and Natick, Massachusetts, about 17 miles west of Boston. It consists of the large group of 18th to 21st century agricultural and estate properties with farmland, gardens, residences, and landscapes of the Hunnewell and Welles families. The properties in the Historic District are still largely owned and occupied by members of the Hunnewell family. It was added to the National Register of Historic Places in 1988.

The Wianno Historic District is a historic district in the Osterville section of Barnstable, Massachusetts. It encompasses a well-preserved summer resort area for the wealthy that was first developed in the late 19th century, focused around the Wianno Club, built in 1881 on the site of an earlier resort hotel. The 40-acre (16 ha) district has a significant number of well-preserved Shingle style and Colonial Revival houses. Architect Horace Frazer designed the Wianno Club, as well as a number of the private residences in the district. The district is roughly bounded by East Bay Road, Wianno and Sea View Avenues between Nantucket Sound and Crystal Lake. It was added to the National Register of Historic Places in 1987.

Pulaski Park is a city park along the Connecticut River in Holyoke, Massachusetts. Originally called Prospect Park when it was laid out in 1884, it was given its present name in 1939 in honor of American Revolutionary War hero Casimir Pulaski, for whom there is a memorial in the park's center. The original 5.1-acre (2.1 ha) park was designed by the Olmsted Brothers landscape design firm.

The Tavern Acres Historic District encompasses a residential development known as Tavern Acres, which was built in the 1920s with a landscape design by Henry Vincent Hubbard, then with the Olmsted Brothers landscape design firm. It is bounded by Bradstreet Rd., Green and Main Sts. and Park Way in North Andover, Massachusetts. The district encompasses Memorial Park, the Stevens Library, and properties facing Memorial Park and further along Bradstreet Road. The district was listed on the National Register of Historic Places in 1995.

The Rochelle Park–Rochelle Heights Historic District is a historic residential district located in the city of New Rochelle in Westchester, New York. The district is historically and architecturally significant as an intact and distinctive example of residential park development at the turn of the Twentieth Century. It includes the historic Rochelle Park development, and the later Rochelle Heights subdivision. Within the district are 555 contributing properties, including 513 buildings, 38 structures, and 4 sites. Only 24 buildings and 1 site separately identified within its area are non-contributing. It was listed on the National Register of Historic Places (NRHP) on July 6, 2005.

Newington Junction is a section of the town of Newington, Connecticut. It is centered at the intersection of Willard Avenue and West Hill Road in the northwestern part of the town, in the area generally just south of the Hartford city line. The name of the area refers to the railroad junction where the railroad line from New Haven meets with the railroad line from Bristol and Waterbury. The development of Newington Junction as a result of the railroad was instrumental in the separation of the town of Newington from its mother town of Wethersfield.

Villa Friuli, also known as the DeMichiel House, is a historic house at 58 High Street in Torrington, Connecticut. Built in 1915, it is a distinctive local example of Mediterranean Revival architecture, which was built and occupied by the first Italian families to move to Torringtion. It was listed on the National Register of Historic Places in 1991. It now houses professional offices.

Laurelhurst Park is a city park in the neighborhood of Laurelhurst in Portland, Oregon. The 26.81-acre (10.85 ha) park was acquired in 1909 from the estate of former Portland mayor William S. Ladd. The City of Portland purchased the land in 1911, and the following year park superintendent Emanuel Mische designed the park in accordance with the Olmsted Plan.

The United States Housing Corporation Historic District is a residential historic district located on the west side of New London, Connecticut. It contains a relatively uniform collection of Colonial Revival houses, most of them built in 1919 and 1920 by the United States Housing Corporation, a United States federal government agency founded to provide housing for workers in strategically significant war-related industries. The development of this district was overseen by the noted landscape architect Frederick Law Olmsted Jr. The district is bounded on the west by Colman Avenue, the south by West Pleasant Street, the east by Jefferson Street, and on the north by Fuller Street. The district was listed on the National Register of Historic Places on April 16, 1990.
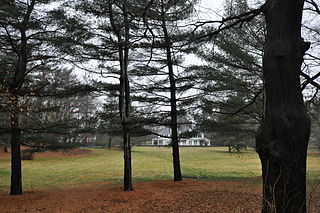
The French Farm is a historic summer estate at the junction of Lake and Round Hill Roads in Greenwich, Connecticut. Developed in the early 1900s, it is a rare surviving estate from the period in which its size and major landscaping elements are preserved. Its major structures were designed by Henry Van Buren Magonigle, a protege of Calvert Vaux. The estate was listed on the National Register of Historic Places in 1975.

The Louis J. Bader House and Garden in southeast Portland in the U.S. state of Oregon is a 2.5-story single dwelling and garden listed on the National Register of Historic Places. Built in Tudor Revival style in 1922, it was added to the register in 1989.

Elmwood Historic District–West is a national historic district located at Buffalo, Erie County, New York. The district encompasses 1,971 contributing buildings, 4 contributing structures, and 13 contributing objects in the Elmwood Village neighborhood of Buffalo. It is built around the Buffalo Parks and Parkways system bounded on the north by Delaware Park, Forest Lawn Cemetery, and the former Buffalo State Asylum, on the south by the Allentown Historic District, and on the east by the Elmwood Historic District–East. This predominantly residential district developed between about 1867 and 1941, and includes notable examples of Queen Anne, Shingle Style, Colonial Revival, Tudor Revival, and American Craftsman style architecture. The district contains one of the most intact collections of built resources from turn of the 20th century in the city of Buffalo and western New York State. Located in the district are six previously listed contributing resources including the Richmond Avenue Methodist-Episcopal Church and the Buffalo Tennis and Squash Club. Other notable building include the H.C. Gerber House (1908), the Fred Dullard House (1910), the William H. Scott House (1904), St. John's-Grace Episcopal Church designed by Bertram Grosvenor Goodhue (1925–26), Davidson House (1885), former Jehle Grocery Store and Residence, St. Luke's Episcopal Church, Temple Beth El, Richmond Avenue Church of Christ (now Bryant Parish Condominiums, and Pilgrim-St. Luke's United Church of Christ.

The Capitol Complex Historic District encompasses the principal historic elements of Maine's state administration complex at Capitol and State Streets in Augusta, Maine. Included in the district are the Maine State House, Capitol Park, The Blaine House, the Burton Cross Office Building, and a number of state-owned 19th century residences in the vicinity of the Blaine House. The district was listed on the National Register of Historic Places in 2001.

The West End Historic District encompasses a predominantly residential area west of downtown New Britain, Connecticut. Forming a rough C shape around the west part of Walnut Hill Park, the area was developed in the late 19th century as one of its premier upper-class neighborhoods, home to business and civic leaders, with a fine array of late 19th and early 20th century architecture. It was listed on the National Register of Historic Places in 1998.
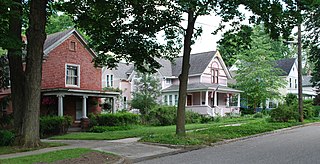
The Old West Side Historic District is a primarily residential historic district located in Ann Arbor, Michigan and roughly bounded by 7th Street, Main Street, Huron Street, Pauline Boulevard, and Crest Avenue. It was listed on the National Register of Historic Places in 1972.























