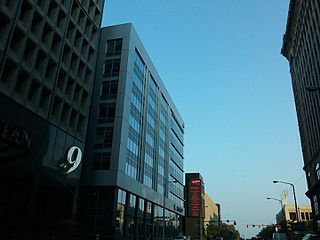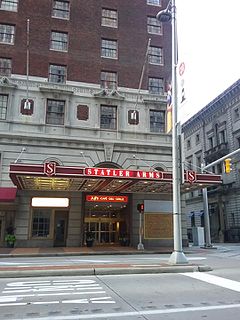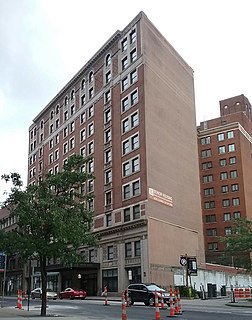
The Kales Building is a high-rise apartment building in downtown Detroit, Michigan. It is located 76 West Adams at the northeast corner of Adams Avenue West and Park Avenue, across from Grand Circus Park, in the Foxtown neighborhood, just north of Downtown. The building was designed by Albert Kahn and constructed in 1914, and stands at 18 floors, with one basement floor, for a total of 19 floors in height. It was originally named the Kresge Building and it was given its current name in 1930. Kahn went beyond the typical Chicago School and styled the Kales Building with a clean-lined detail façade with Neo-classical and Renaissance revival elements such as the hipped roof and arched upper windows.
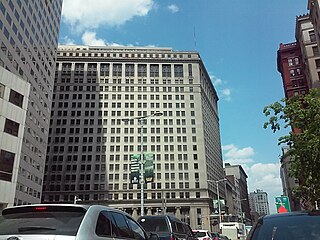
The Centennial, formerly The 925 Building, and Huntington Building, originally the Union Trust Building, is a high-rise office building on Euclid Avenue in the Nine-Twelve District of downtown Cleveland, Ohio, USA. When the building was completed in 1924, it was the second largest building in the world in terms of floor space, with more than 30 acres of floor space. It also included the world's largest bank lobby, which today remains among the largest in the world. The lobby features enormous marble Corinthian columns, barrel vaulted ceilings, and colorful murals by Jules Guerin.

The Detroit Statler Hotel was a building located at 1539 Washington Boulevard across from Grand Circus Park between the David Whitney Building and the Hotel Tuller in Downtown Detroit, Michigan. In addition to Washington Boulevard, the hotel also fronted Bagley Street and Park Avenue.
A list of skyscrapers in the city of Windsor, Ontario.

One Dallas Center is a modernist skyscraper located in the City Center District of downtown Dallas, Texas, completed in 1979. The building has 30 floors and rises 448 feet. One Dallas Center is currently tied with the Sheraton Dallas Hotel North Tower as the 25th-tallest building in the city. The building was originally planned as part of a three-building complex designed by I.M. Pei & Partners, but only one tower was constructed.
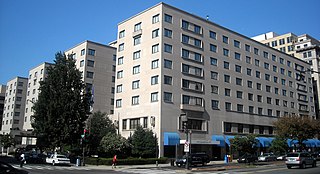
The Capital Hilton is a historic hotel located just north of the White House on 16th Street in Washington, D.C.

The Statler Hotel & Residences is a hotel of mid-twentieth century design located at 1914 Commerce Street in downtown Dallas, Texas (USA). It is located on the edge of the Farmers Market District and adjacent to Main Street Garden Park. The hotel opened in 1956 as The Statler Hilton Dallas and was praised as the first modern American hotel and was designed by William B. Tabler. Later renamed the Dallas Grand Hotel, it closed in 2001, then was restored and reopened in 2017.
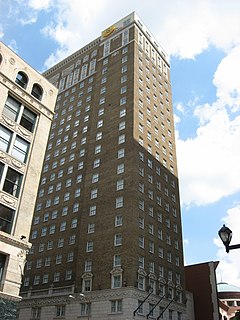
The Courtyard St. Louis Downtown/Convention Center is a historic hotel in downtown St. Louis, Missouri. The 25-story hotel opened on September 2, 1929 as the Lennox Hotel and was the tallest hotel in the city upon its opening. Designed by Preston J. Bradshaw in the Renaissance Revival style, the building features terra cotta faces and cornices. The hotel, along with the Hotel Statler and the Mayfair Hotel, was built as part of a commercial boom in downtown St. Louis in the 1920s. It was the last hotel built in the area before the Great Depression, and another hotel did not open in downtown St. Louis until 1963. The Lennox Hotel eventually closed after newer hotels were built in the 1970s. The hotel was added to the National Register of Historic Places on September 6, 1984.
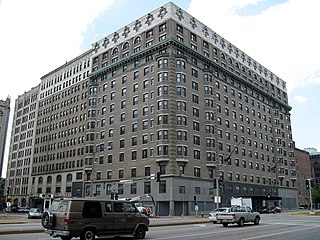
The Jefferson Arms Building is a historic hotel in downtown St. Louis, Missouri. It opened as the Hotel Jefferson in 1904 to serve visitors to the Louisiana Purchase Exposition and was named in honor of Thomas Jefferson.

The Westin Hotel Cleveland is a modernist 1975-opened 222 foot, 22 story, 484 room Westin high-rise hotel in downtown Cleveland in the city's Civic Center district. The tower rooms sit on top of a multi-story built-in parking garage.The hotel sits along St. Clair Avenue and features rainbow lighting running length wise along its multilevel parking deck at night. This is the only Westin high-end hotel in Cleveland, the other two in the state being in Cincinnati and Columbus.

The Hanna Building is a historically renovated high-rise in downtown Cleveland's Theater District on the corner of East 14th Street and Euclid Avenue. The building stands 194 feet high and rises to 16 stories. It was built in 1921 and was added to the National Register of Historic Places in 1978. The Hanna is part of the Playhouse Square historic property portfolio and features many of the same features such as news tickers, billboards, and decorative elements as the other "theatrical" buildings in the locale. The Hanna is highly recognizable on the Playhouse Square and is currently the third tallest building in the Theater District behind the B.F. Keith and the US Bank Centre. Like many buildings of the era, the Hanna sits in an oblong fashion in relation to the street grid and runs parallel to the roadways of Euclid Avenue and East 14th Street, respectfully.

The Pinnacle is a postmodern 2006 completed 181 foot 14 story condominium high-rise in downtown Cleveland's historic Warehouse District. The Pinnacle faces the off ramp of the Cleveland Memorial Shoreway or Ohio State Route (SR) 2. The building extends back for nearly a city block. It sits on top of a parking structure that was built before the tower. It is the second tallest building in the Warehouse District after the Crittenden Apartments.

The DoubleTree Hotel Cleveland is a 1974-erected 172 foot 18-story high-rise Hilton hotel on Lakeside Avenue in the Nine-Twelve District of downtown Cleveland. The hotel is of the modernist style and features big glass full story windows intercut by heavy ribbons of metal. It was the vision of the William W. Bond Jr. & Associates of Memphis, Tennessee and is one of only six projects by the group that still is standing. It sits at the intersection of Lakeside and East 12th Street.
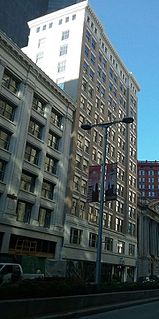
The Swetland Building, also known as 1010 Euclid Avenue, is a 175 foot (53 m), 13-story historic high-rise building in the Nine-Twelve District of downtown Cleveland built in 1910. It is located at the intersection of Euclid and East 9th Street near other historic buildings such as the Cleveland Athletic Club, Huntington Bank Building, and Statler Arms Apartments. The Swetland is of the Chicago school of architecture and has many intricate details at its base and summit, typical of the Chicago style. Architect Alexander C. Wolf of East Cleveland had his offices in the structure and later served as a member of the Cleveland Planning Commission. Also present in the building was fine jeweler Rickey C. Tanno who started his company in 1929 in the Swetland and remained there until 1949, when he moved across the street into the Union Commerce Bank Building.

The William Taylor & Son Company building is a 146-foot 9 story 1915-opened high rise apartment building in downtown Cleveland's Gateway District that had a long and fruitful former life as a major Cleveland department store. The building was originally only five floors, but when the company outgrew that floor plan, four more floors were added in 1913. The building features a very pronounced header that extends high up past the roof level and runs the length of the roof line, this is a rather normal feature of the construction of buildings in 1913. The architect on the building was J. Milton Dyer who was also responsible for the Cleveland City Hall and CAC Building.

The Hilton Garden Inn is a 120-foot 11 story high-rise hotel in the downtown Cleveland Gateway District. It is postmodern in style and has a color scheme of light red and beige. The Hilton is very squat in structure and occupies over a city block of space length wise, however, width wise it is very thin. It is connected to the Gateway Conference Center. The hotel features 240 rooms and sits directly across the street from Progressive Field which is the home of the Cleveland Indians. It opened in 2002. It was one of the first major new hotels constructed in the central city area of downtown in the new millennium. It is one of five Hilton hotels in Cleveland, the other four being the Hilton Cleveland Downtown Hotel and the Double Tree Hotel Cleveland, Hampton Inn (Cleveland) and Reserve Square.

The Skylight Office Tower is a 1991-built 12 story 165 foot high-rise office building on the property of Tower City Center in downtown Cleveland, Ohio. Like its closely resembled sister building across the under street level concourse in Tower City's The Avenue, Skylight is postmodern in design and rests on a concrete slab that was left over from an unbuilt office tower in the 1930s that extends underneath the foundations of both the towers. The Skylight contains 321, 0000 square feet of office space and is known for its ornate grand lobby that features imported Italian granite, black marble, and mahogany detailing. The Skylight was constructed by RTKL, just like its sister building and was built at a time when Forest City Enterprises of Cleveland sought to increase the floor space and leasing opportunities for their considerable holdings in downtown.

