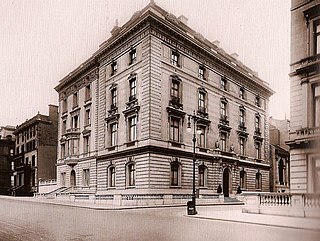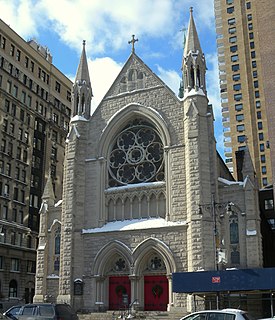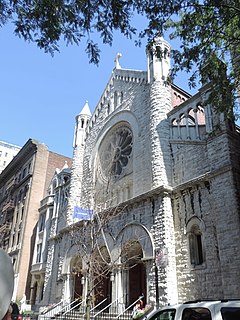
Schickel & Ditmars was an architectural firm in New York City, active during the city's Gilded Age from 1885 until the early 1900s. It was responsible for designing many fine churches, residences and commercial buildings.

Schickel & Ditmars was an architectural firm in New York City, active during the city's Gilded Age from 1885 until the early 1900s. It was responsible for designing many fine churches, residences and commercial buildings.
J. William Schickel (1850–1907) formed the firm in 1885 as William Schickel & Company, in association with Isaac E. Ditmars (1850–1934) and Hugo Kafka (1843–1913). The firm's name changed to Schickel and Ditmars in 1895, and continued under the direction of Ditmars after Schickel's death in 1907. The firm "enjoyed considerable patronage from German-American clients" and produced a large number of works for the Roman Catholic Archdiocese of New York. [1] The firm "focused primarily, although not exclusively, on preparing designs for Roman Catholic churches and institutional buildings," particularly Roman Catholic churches for German-American parishes. [2] The firm's address was listed at 111 Fifth Avenue, New York City.
Schickel & Ditmars were the architects responsible for much of Lenox Hill Hospital (under its previous name, "The German Hospital") as it grew into its present location on the Upper East Side.
The prominent architect and artist Harold Van Buren Magonigle was counted amongst the firm's employees. [3]
Churches and Ecclesiastical Projects:



Hospitals and Institutions:
Commercial, Office and Industrial Buildings:
Residences:

Charles Coolidge Haight was an American architect who practiced in New York City. He designed most of the buildings at Columbia College's now-demolished old campus on Madison Avenue, and designed numerous buildings at Yale University, many of which have survived. He designed the master plan and many of the buildings on the campus of the General Theological Seminary in Chelsea, New York, most of which have survived. Haight's architectural drawings and photographs are held in the Dept. of Drawings and Archives at the Avery Architectural and Fine Arts Library at Columbia University in New York City.

The Church of St. Vincent Ferrer is a Roman Catholic parish in the Upper East Side of Manhattan, New York City. It was built in 1918 by the Dominicans; the attached priory serves as the headquarters of the Eastern United States Province of the order. Its architecture has some unusual features: above the front entrance is one of the few statues of the Crucifixion on the exterior of an American Catholic church; and inside, the Stations of the Cross depict Christ with oil paintings instead of statuary or carvings. It has two Schantz pipe organs. The church building, at the corner of Lexington Avenue and East 66th Street in the Lenox Hill section of the Upper East Side, has been called "one of New York's greatest architectural adornments."

Robert Henderson Robertson was an American architect who designed numerous houses, institutional buildings and churches.
Thomas Henry Poole was British-born architect who designed numerous churches and schools in New York City.

Wilson Brothers & Company was a prominent Victorian-era architecture and engineering firm established in Philadelphia, Pennsylvania, that was especially noted for its structural expertise. The brothers designed or contributed engineering work to hundreds of bridges, railroad stations and industrial buildings, including the principal buildings at the 1876 Centennial Exposition. They also designed churches, hospitals, schools, hotels and private residences. Among their surviving major works are the Pennsylvania Railroad, Connecting Railway Bridge over the Schuylkill River (1866–67), the main building of Drexel University (1888–91), and the train shed of Reading Terminal (1891–93), all in Philadelphia.
W. & G. Audsley was the architectural practice founded in Liverpool, UK, by Scottish Brothers William James Audsley and George Ashdown Audsley.
Hugo Kafka, AIA, was a Czech-American architect and founding associate of the predecessor firm of Alfred B. Mullett & Sons, as well as William Schickel & Company; he ran his own firm, Hugo Kafka in the early twentieth century, later renamed Hugo Kafka & Sons.

Isaac E. Ditmars, FAIA, was a Canadian-American architect and founding associate of William Schickel & Company, and directed that company as Schickel & Ditmars from 1907 into the 1920s. He joined the American Institute of Architects in 1895 and became a fellow that year.

J. William Schickel, FAIA, (1850–1907) known professionally as William Schickel, was a German-American architect and founder of the New York architectural firm of Schickel & Ditmars.

The Church of St. Ignatius of Loyola is a Roman Catholic parish church located on the Upper East Side of Manhattan, New York City, administered by the Society of Jesus (Jesuits). The parish is under the authority of the Archdiocese of New York, and was established in 1851 as St. Lawrence O'Toole's Church. In 1898, permission to change the patron saint of the parish from St. Lawrence O'Toole to St. Ignatius of Loyola was granted by Rome. The address is 980 Park Avenue, New York City, New York 10028. The church on the southwest corner of Park Avenue and 84th Street is part of a Jesuit complex on the block that includes Wallace Hall, the parish hall beneath the church, the rectory at the midblock location on Park Avenue, the grade school of St. Ignatius's School on the north midblock location of 84th Street behind the church and the high school of Loyola School at the northwest corner of Park Avenue and 83rd Street. In addition, another Jesuit high school, Regis High School, occupies the midblock location on the north side of 84th Street. The church was added to the National Register of Historic Places on July 24, 1980.

The Isaac Stern House was a mansion at 858 Fifth Avenue in the Upper East Side neighborhood of Manhattan in New York City. The home was designed by the firm of Schickel & Ditmars, and it was constructed for the entrepreneur Isaac Stern. He was one of the founders of the Stern Brothers department store and was the father of Robert B. Stearns, who became a prominent financier and co-founded Bear Stearns in 1923. The mansion was later owned by businessman Thomas Fortune Ryan. The house was demolished in 1949 to make way for an apartment building.

Holy Trinity Lutheran Church is a Lutheran church located at 3 West 65th Street at the corner of Central Park West in the Upper West Side neighborhood of Manhattan, New York City. It is a member of the Evangelical Lutheran Church in America.

The Church of St. John the Evangelist is a Roman Catholic parish church in the Roman Catholic Archdiocese of New York, located at 355 East 55th Street at First Avenue, Manhattan, New York City.

The Church of St. Monica, commonly referred to as St. Monica's, is a parish church in the Roman Catholic Archdiocese of New York, located at 413 East 79th Street, Manhattan, New York City. The parish was established in 1879.

The Church of St. Rose of Lima is a Roman Catholic parish church in the Roman Catholic Archdiocese of New York, located at 510 West 165th Street between Audubon and Amsterdam Avenues in the Washington Heights neighborhood of Manhattan, New York City. The Romanesque Revival church was designed by Joseph H. McGuire and built in 1902–05.

The Church of the Ascension is a Roman Catholic parish church in the Roman Catholic Archdiocese of New York, located at 221 West 107th Street in the Manhattan Valley section of the Upper West Side of Manhattan, New York City. The parish was established in 1895.

George H. Streeton, AIA was an American architect who worked in New York during the first half of the twentieth century, primarily for Roman Catholic clients.

Hubbell & Benes was a prominent Cleveland, Ohio architectural firm formed by Benjamin Hubbell (1857–1935) and W. Dominick Benes (1867–1953) in 1897 after the pair departed from Coburn, Barnum, Benes & Hubbell. Their work included commercial and residential buildings as well as telephone exchange buildings, the West Side Market and Cleveland Museum of Art. Before teaming up, they worked for Coburn and Barnum. Benes was Jeptha Wade’s personal architect and designed numerous public buildings, commercial buildings, and residences for him including the Wade Memorial Chapel.

Andrew J. Robinson was a builder in New York City and partner in the firm Robinson & Wallace established in 1872 and later reorganized as the Andrew J. Robinson Company. His firms built St. Luke's Hospital (1895), the St. Paul Building (1897), New York Hospital, the Havemeyer Hall (1898), the East River Savings Bank, Blair Building, B.F. Goodrich Company Building at 1780 Broadway (1909) and Pabst Hotel (1902). Real Estate Record and Builders' Guide referred to him as one of New York's most prominent builders for more than 50 years in his 1922 obituary.
![]() Media related to Schickel & Ditmars at Wikimedia Commons
Media related to Schickel & Ditmars at Wikimedia Commons