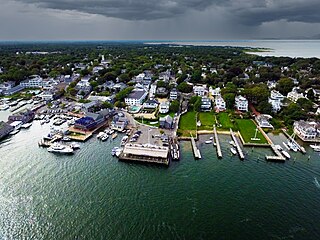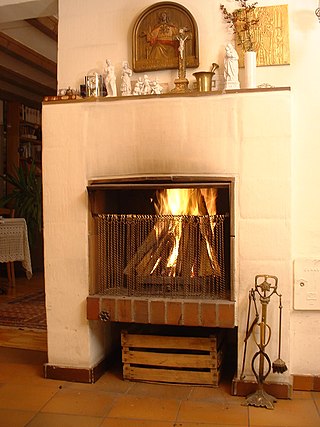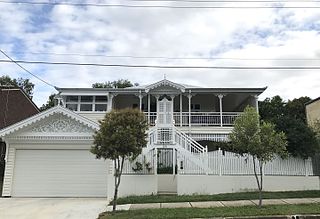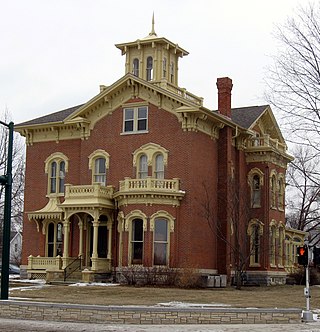
In architecture, a cupola is a relatively small, most often dome-like, tall structure on top of a building. Often used to provide a lookout or to admit light and air, it usually crowns a larger roof or dome.

Edgartown is a tourist destination on the island of Martha's Vineyard in Dukes County, Massachusetts, United States, for which it is the county seat.

A chimney is an architectural ventilation structure made of masonry, clay or metal that isolates hot toxic exhaust gases or smoke produced by a boiler, stove, furnace, incinerator, or fireplace from human living areas. Chimneys are typically vertical, or as near as possible to vertical, to ensure that the gases flow smoothly, drawing air into the combustion in what is known as the stack, or chimney effect. The space inside a chimney is called the flue. Chimneys are adjacent to large industrial refineries, fossil fuel combustion facilities or part of buildings, steam locomotives and ships.

Marblehead is a coastal New England town in Essex County, Massachusetts, along the North Shore. Its population was 20,441 at the 2020 census. The town lies on a small peninsula that extends into the northern part of Massachusetts Bay. Attached to the town is a near island, known as Marblehead Neck, connected to the mainland by a narrow isthmus. Marblehead Harbor, protected by shallow shoals and rocks from the open sea, lies between the mainland and the Neck. Beside the Marblehead town center, two other villages lie within the town: the Old Town, which was the original town center, and Clifton, which lies along the border with the neighboring town of Swampscott.

A caboose is a crewed North American railroad car coupled at the end of a freight train. Cabooses provide shelter for crew at the end of a train, who were formerly required in switching and shunting, keeping a lookout for load shifting, damage to equipment and cargo, and overheating axles.

A belvedere or belvidere is an architectural structure sited to take advantage of a fine or scenic view. The term has been used both for rooms in the upper part of a building or structures on the roof, or a separate pavilion in a garden or park. The actual structure can be of any form or style, including a turret, a cupola or an open gallery. The term may be also used for a paved terrace or just a place with a good viewpoint, but no actual building.

A fireplace or hearth is a structure made of brick, stone or metal designed to contain a fire. Fireplaces are used for the relaxing ambiance they create and for heating a room. Modern fireplaces vary in heat efficiency, depending on the design.

Redfern railway station is a heritage-listed former railway bridge and now railway station located on the Main Suburban railway line in the Inner City Sydney suburb of Redfern in the City of Sydney local government area of New South Wales, Australia. It was designed by John Whitton and built by Department of Railways. It is also known as Redfern Railway Station group and Tenterfield railway. The property was added to the New South Wales State Heritage Register on 2 April 1999.

The Italianate style was a distinct 19th-century phase in the history of Classical architecture. Like Palladianism and Neoclassicism, the Italianate style drew its inspiration from the models and architectural vocabulary of 16th-century Italian Renaissance architecture, synthesising these with picturesque aesthetics. The style of architecture that was thus created, though also characterised as "Neo-Renaissance", was essentially of its own time. "The backward look transforms its object," Siegfried Giedion wrote of historicist architectural styles; "every spectator at every period—at every moment, indeed—inevitably transforms the past according to his own nature."

In Great Britain and former British colonies, a Victorian house generally means any house built during the reign of Queen Victoria. During the Industrial Revolution, successive housing booms resulted in the building of many millions of Victorian houses which are now a defining feature of most British towns and cities.

Australian residential architectural styles have evolved significantly over time, from the early days of structures made from relatively cheap and imported corrugated iron to more sophisticated styles borrowed from other countries, such as the Victorian style from the United Kingdom, the Georgian style from North America and Europe and the Californian bungalow from the United States. A common feature of the Australian home is the use of fencing in front gardens, also common in both the United Kingdom and the United States.

A wood-burning stove is a heating or cooking appliance capable of burning wood fuel, often called solid fuel, and wood-derived biomass fuel, such as sawdust bricks. Generally the appliance consists of a solid metal closed firebox, often lined by fire brick, and one or more air controls. The first wood-burning stove was patented in Strasbourg in 1557. This was two centuries before the Industrial Revolution, so iron was still prohibitively expensive. The first wood-burning stoves were high-end consumer items and only gradually became used widely.

The Close Mansion, also known as the Close House, was one of the great mansions of Iowa City, Iowa, USA, and is listed on the National Register of Historic Places. It was built in 1874 at a cost of around $15,000. The mansion is located at the corner of Gilbert and Bowery in Iowa City. The Close family was involved in a linseed oil company and a glove factory, both of which were located near that home.

Children's Island, formerly known as "Cat Island" is an island off Marblehead, Massachusetts, and is part of the City of Salem, Massachusetts. The YMCA of the North Shore has owned and operated a children's day camp on it since 1955. The first written record of the island was in 1655 when it was granted to Governor John Endecott. It was then bought and sold several times until around the Revolutionary War when the Essex hospital was built as a smallpox inoculation site. The hospital was burned down by townspeople of Marblehead. By the end of the 19th century, the Lowell island house was established as a summer resort. This was run for about 30 years before being converted into a sanitarium for sick and crippled children until 1946. The island then lay unused until bought by the YMCA and converted into a day camp.

Queen Anne style architecture was one of a number of popular Victorian architectural styles that emerged in the United States during the period from roughly 1880 to 1910. Popular there during this time, it followed the Second Empire and Stick styles and preceded the Richardsonian Romanesque and Shingle styles. Sub-movements of Queen Anne include the Eastlake movement.

The Samuel May Williams House is a former museum in Galveston, Texas. The second-oldest surviving residence in Galveston, it is now on the National Register of Historic Places. It was designated a Recorded Texas Historic Landmark in 1964.

The hall house is a type of vernacular house traditional in many parts of England, Wales, Ireland and lowland Scotland, as well as northern Europe, during the Middle Ages, centring on a hall. Usually timber-framed, some high status examples were built in stone.

Garthmyl Hall is a Grade II listed house in Berriew, in the historic county of Montgomeryshire, now Powys. The house stood close to the site of a large 17th-century large timber-framed house. Garthmyl Hall was rebuilt in 1859 by the architect James K Colling for Major-General William George Gold.

The Captain S. C. Blanchard House is an historic house at 317 Main Street in Yarmouth, Maine. Built in 1855, it is one of Yarmouth's finest examples of Italianate architecture. It was built for Sylvanus Blanchard, a ship's captain and shipyard owner. The house was listed on the National Register of Historic Places in 1979. The building is now home to the 317 Main Community Music Center.

Grasse Mount is a campus building of the University of Vermont (UVM), which is located on 411 Main Street in Burlington, Vermont. Built in 1804 for Captain Thaddeus Tuttle (1758–1836), a local merchant, the building was designed by architect and surveyor John Johnson and constructed by carpenter Abram Stevens. By 1824, Tuttle had lost his fortune and sold the property to Vermont Governor Cornelius Van Ness. Named after French Admiral François Joseph Paul de Grasse "Grasse Mount" was added to the National Register of Historic Places on April 11, 1973.






















