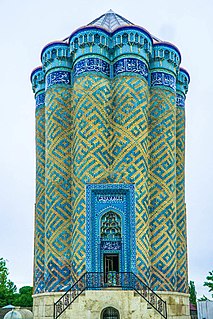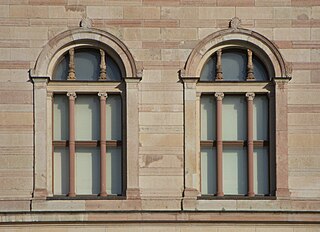
Ancient Roman architecture adopted the external language of classical Greek architecture for the purposes of the ancient Romans, but was different from Greek buildings, becoming a new architectural style. The two styles are often considered one body of classical architecture. Roman architecture flourished in the Roman Republic and even more so under the Empire, when the great majority of surviving buildings were constructed. It used new materials, particularly concrete, and newer technologies such as the arch and the dome to make buildings that were typically strong and well-engineered. Large numbers remain in some form across the empire, sometimes complete and still in use to this day.

An arch bridge is a bridge with abutments at each end shaped as a curved arch. Arch bridges work by transferring the weight of the bridge and its loads partially into a horizontal thrust restrained by the abutments at either side. A viaduct may be made from a series of arches, although other more economical structures are typically used today.

A triforium is an interior gallery, opening onto the tall central space of a building at an upper level. In a church, it opens onto the nave from above the side aisles; it may occur at the level of the clerestory windows, or it may be located as a separate level below the clerestory. Masonry triforia are generally vaulted and separated from the central space by arcades. Early triforia were often wide and spacious, but later ones tend to be shallow, within the thickness of an inner wall, and may be blind arcades not wide enough to walk along. The outer wall of the triforium may itself have windows, or it may be solid stone. A narrow triforium may also be called a "blind-storey", and looks like a row of window frames.

The flying buttress is a specific form of buttress composed of an arch that extends from the upper portion of a wall to a pier of great mass, in order to convey to the ground the lateral forces that push a wall outwards, which are forces that arise from vaulted ceilings of stone and from wind-loading on roofs.

Timber framing and "post-and-beam" construction are traditional methods of building with heavy timbers, creating structures using squared-off and carefully fitted and joined timbers with joints secured by large wooden pegs. It is commonplace in wooden buildings through the 19th century. If the structural frame of load-bearing timber is left exposed on the exterior of the building it may be referred to as half-timbered, and in many cases the infill between timbers will be used for decorative effect. The country most known for this kind of architecture is Germany. Timber framed houses are spread all over the country except in the southeast.

Geghard is a medieval monastery in the Kotayk province of Armenia, being partially carved out of the adjacent mountain, surrounded by cliffs. It is listed as a UNESCO World Heritage Site with enhanced protection status.

In architecture, tracery is the stonework elements that support the glass in a Gothic window. The term probably derives from the 'tracing floors' on which the complex patterns of late Gothic windows were laid out. There are two main types, plate tracery and the later bar tracery. The evolving style from Romanesque to Gothic architecture and changing features, like the thinning of lateral walls and enlarging of windows lead to the innovation of tracery. The earliest form of tracery, called plate tracery, began as openings that were pierced from a stone slab. Bar tracery was then implemented, having derived from the plate tracery. However instead of a slab, the windows were defined by molded stone mullions which were lighter and allowed for more openings and intricate designs. Other notable styles of tracery to follow include geometrical tracery and curvilinear (flowing) tracery.

Brisbane Central Technical College is a heritage-listed technical college at 2 George Street, Brisbane City, City of Brisbane, Queensland, Australia. It was built from 1911 to 1956. It is also known as Queensland Institute of Technology (1965-1987), Queensland University of Technology, and University of Queensland. It was added to the Queensland Heritage Register on 27 August 1999.

A corbel arch is an arch-like construction method that uses the architectural technique of corbeling to span a space or void in a structure, such as an entranceway in a wall or as the span of a bridge. A corbel vault uses this technique to support the superstructure of a building's roof.

In architecture, a vault is a self-supporting arched form, usually of stone or brick, serving to cover a space with a ceiling or roof. The simplest kind of vault is the barrel vault, which is generally semicircular in shape. The barrel vault is a continuous arch, the length being greater than its diameter. As in building an arch, a temporary support is needed while rings of voussoirs are constructed and the rings placed in position. Until the topmost voussoir, the keystone, is positioned, the vault is not self-supporting. Where timber is easily obtained, this temporary support is provided by centering consisting of a framed truss with a semicircular or segmental head, which supports the voussoirs until the ring of the whole arch is completed. With a barrel vault, the centering can then be shifted on to support the next rings.

The church of St Mary at Mount Naranco is a Roman Catholic Asturian pre-Romanesque Asturian architecture church on the slope of Mount Naranco situated 3 kilometres (1.9 mi) from Oviedo, northern Spain. Ramiro I of Asturias ordered it to be built as a royal palace as part of a larger complex that also incorporated the nearby church of San Miguel de Lillo, 100 meters away. It was completed in 842 and consecrated in 848. Its structural features, such as the barrel vault—with transverse ribs corresponding one-to-one with contraforts at the exterior, make it a clear precursor of the Romanesque construction. The exterior decorations, as well as the use of stilted arches mark the intended verticality of the composition.

Wattle and daub is a composite building method used for making walls and buildings, in which a woven lattice of wooden strips called wattle is daubed with a sticky material usually made of some combination of wet soil, clay, sand, animal dung and straw. Wattle and daub has been used for at least 6,000 years and is still an important construction method in many parts of the world. Many historic buildings include wattle and daub construction, and the technique is becoming popular again in more developed areas as a low-impact sustainable building technique.

Mausoleum in Garabaghlar village – is a mausoleum located in Garabaghlar village of Kangarli Rayon of Azerbaijan, about 30 kilometers far from the north-western part of Nakhchivan. The mausoleum, built in the first half of the 14th century is partially demolished and has a cylindrical form with twelve semicircular facets. The mausoleum, which has a circular form in the inner part, is 30 meters high. Two minarets having quadrangular foundation in the lower part are located about 30 meters far from the mausoleum. The minarets of the ensemble belong to the 12th century.

Abbasid architecture developed in the Abbasid Caliphate between 750 and 945, primarily in its heartland of Mesopotamia. The Abbasids inherited Persian architectural traditions in Mesopotamia, and were later influenced by Central Asian styles. They evolved distinctive styles of their own, particularly in decoration of their buildings. While the Abbasids lost control of large parts of their empire after 870, their architecture continued to be copied by successor states in Iran, Egypt and North Africa.

Qila-i-Kuhna Mosque is a mosque located inside the premises of Purana Qila in Delhi, the capital of India.

Forbes Post Office is a heritage-listed post office at 118 Lachlan Street, Forbes, Forbes Shire, New South Wales, Australia. It was designed by the New South Wales Colonial Architect's Office under James Barnet and built from 1879 to 1881 by P. M. Vaughan. The property is owned by Australia Post. It was added to the New South Wales State Heritage Register on 22 December 2000. It was added to the Australian Commonwealth Heritage List on 22 June 2004.

Stanthorpe Post Office is a heritage-listed post office at 14 Maryland Street, Stanthorpe, Southern Downs Region, Queensland, Australia. It was designed by John Smith Murdoch of the Queensland Government Architect's office and was built by D. Stewart and Co in 1901. It was added to the Australian Commonwealth Heritage List on 22 June 2004.

The House of Bodleigh is a heritage-listed former hall and now offices located at 24-26 Kent Street, in the inner city Sydney suburb of Millers Point in the City of Sydney local government area of New South Wales, Australia. It is also known as Rawson Hall. The property was added to the New South Wales State Heritage Register on 2 April 1999.

Launceston General Post Office is a heritage-listed post office at 68-72 Cameron Street, Launceston, Tasmania, Australia. It was designed by William Waters Eldridge, with alterations prior to opening designed by Corrie and North. It opened in 1891, while the clock tower was completed in 1903 and altered in 1910. It was added to the Australian Commonwealth Heritage List on 22 June 2004.
























