
Mesa Verde Administrative District is a set of six National Park Service buildings within Mesa Verde National Park, constructed between 1921 and 1927 in the Pueblo Revival style. Located on Chapin Mesa, these were the structures built by the Park Service to use culturally relevant architectural traditions in park architecture. The buildings were declared a National Historic Landmark District in 1987.
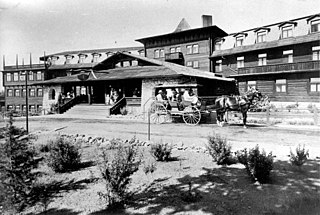
The El Tovar Hotel, also known simply as El Tovar, is a former Harvey House hotel situated directly on the south rim of the Grand Canyon in Arizona, United States.
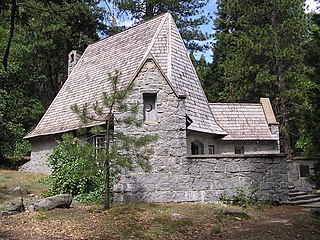
The LeConte Memorial Lodge, now known as the Yosemite Conservation Heritage Center, is a structure in Yosemite National Park in California, United States. LeConte is spelled variously as Le Conte or as Leconte. Built in 1903 by the Sierra Club, it is nearly unique within the National Park Service system as a high-quality example of Tudor Revival architecture, and is an important early expression of the Club's mission. The lodge was declared a National Historic Landmark in 1987.

National Park Service rustic – sometimes colloquially called Parkitecture – is a style of architecture that developed in the early and middle 20th century in the United States National Park Service (NPS) through its efforts to create buildings that harmonized with the natural environment. Since its founding in 1916, the NPS sought to design and build visitor facilities without visually interrupting the natural or historic surroundings. The early results were characterized by intensive use of hand labor and a rejection of the regularity and symmetry of the industrial world, reflecting connections with the Arts and Crafts movement and American Picturesque architecture.

Paradise Inn is a historic hotel built in 1916 at 5,400-foot (1,600 m) on the south slope of Mount Rainier in Mount Rainier National Park in Washington, United States. The inn is named after Paradise, the area of the mountain in which it is located. The Henry M. Jackson Visitor Center and the 1920 Paradise Guide House are also at this location. The inn and guide house are where many climbers start their ascent of the mountain. The inn is listed in the National Register of Historic Places and is a major component of the Paradise Historic District. Additionally, it is part of the Mount Rainier National Historic Landmark District, which encompasses the entire park and which recognizes the park's inventory of National Park Service rustic architecture.

The Oregon Caves Chateau is a historic American hotel that opened in 1934. It is located in Oregon Caves National Monument in southern Oregon, near Cave Junction. The Chateau was designed and built by Gust Lium, a local contractor. Declared a National Historic Landmark in 1987, the Chateau building is architecturally significant because of its construction and design. The Chateau is closed for repairs until further notice.

Grand Canyon Depot, also known as Grand Canyon Railroad Station, was constructed in 1909–10 for the Atchison, Topeka and Santa Fe Railway at the South Rim of the Grand Canyon, in what is now Grand Canyon National Park. It is one of three remaining railroad depots in the United States built with logs as the primary structural material. The station is within 330 feet (100 m) of the rim of the canyon, opposite the El Tovar Hotel, also built by the railroad. The depot is designated a National Historic Landmark, is listed the National Register of Historic Places, and is included in the Grand Canyon Village National Historic Landmark District.

The Grand Canyon Lodge is a hotel and cabins complex at Bright Angel Point on the North Rim of the Grand Canyon. It was designed by Gilbert Stanley Underwood, who designed a number of other hotels in national parks for the Utah Parks Company and other concessioners. Built in 1927–28, the Grand Canyon Lodge resort complex consists of the Main Lodge building, 23 deluxe cabins, and 91 standard cabins, some of which were moved to the north rim campground in 1940. All guests are housed in cabins detached from the main lodge, which serves as a dining, concessions and service facility. Constructed of native Kaibab limestone and timber, the complex was designed to harmonize with its rocky and forested setting. The Grand Canyon Lodge complex is notable for its setting and rustic design, as well as its status as the only complete surviving lodge and cabin complex in the national parks.
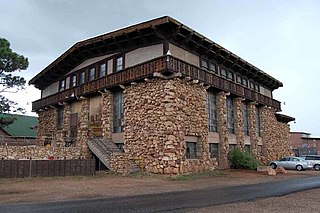
Grand Canyon Power House is a former electric power plant that served National Park Service and concessioner facilities at the South Rim of the Grand Canyon in Grand Canyon National Park. It is significant for its architecture, which masks the building's industrial function behind a veneer of rustic design. It has been designated a National Historic Landmark on the basis of its design quality and the level of preservation of its equipment.

The Grand Canyon Park Operations Building was built in 1929 on the South Rim of the Grand Canyon in Grand Canyon National Park. It is significant as an example of a National Park Service building designed to blend harmoniously with the natural surroundings, in the National Park Service Rustic style. The Operations Building was designed to replace the Superintendent's Residence as the park headquarters. It was in turn replaced by a newer building in 1967, and presently functions as the headquarters for park law enforcement. The building was designed by the National Park Service Landscape Division under the direction of Thomas Chalmers Vint, and has been designated a National Historic Landmark for its design significance.

Grand Canyon Village Historic District comprises the historic center of Grand Canyon Village, on the South Rim of the Grand Canyon in Grand Canyon National Park, Arizona. The district includes numerous landmark park structures, many of which are National Historic Landmarks themselves, or are listed on the National Register of Historic Places. The town design as a whole is also significant for its attention to integration with the Grand Canyon landscape, its incorporation of National Park Service Rustic design elements, and for the idiosyncratic design of park concessioner structures such as the El Tovar Hotel.

The Fishing Bridge Museum is one of a series of "trailside museums" in Yellowstone National Park, Wyoming, United States, designed by architect Herbert Maier in a style that has become known as National Park Service Rustic. It is one of three parts of a 1987-declared National Historic Landmark, the Norris, Madison, and Fishing Bridge Museums. It was not listed separately on the National Register of Historic Places as the other two were. Built in 1931, the Fishing Bridge Museum is the largest in the series, and is used as a small visitor center. The museum displays stuffed mounts of birds and animals found in Yellowstone Park.

The Great Northern Railway Buildings are a set of five building complexes in or near Glacier National Park in Montana. They were built by the Great Northern Railway during the period of the park's founding to provide a unified tourist experience to visitors to the park, using the Swiss chalet as a building model. The building complexes, each separately listed on the National Register of Historic Places, are:

The Parsons Memorial Lodge is a small building built in 1915 by the Sierra Club at the northern end of Tuolumne Meadows in Yosemite National Park. It was one of the earliest structures built of stone in a national park.
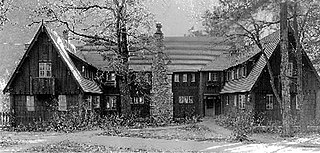
The Rangers' Club is a building in Yosemite Valley in Yosemite National Park that was donated by the independently wealthy first director of the National Park Service, Stephen Tyng Mather. He intended it to be used by the newly hired park rangers who were taking over from the departing army troops. He specifically intended it to blend into the natural environment. Its use of rustic stylings was part of a trend to the use of rustic design and natural materials in Park Service buildings until the 1940s.

The Northeast Entrance Station to Yellowstone National Park, in Park County, Montana, is a rustic log building designed by the National Park Service Branch of Plans and Design under the direction of Thomas Chalmers Vint and built in 1935. The entrance station straddles U.S. Route 212 (US 212) west of Silver Gate. A combined ranger station and residence is located nearby. All buildings were constructed by George Larkin of Gardiner, Montana.
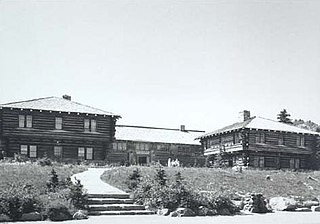
The Yakima Park Stockade Group, also known as North and South Blockhouses, Museum, and Stockade at Sunrise, is a building complex consisting of four log buildings at the Sunrise Visitors Center area in the northeast part of Mount Rainier National Park. The complex is architecturally significant as a particularly fine example of rustic frontier log architecture. The first of the blockhouses and the stockade were built in 1930, while the second blockhouse followed in 1943. It was declared a National Historic Landmark in 1987. It is in turn part of the Mount Rainier National Historic Landmark District, which encompasses the entire park and which recognizes the park's inventory of Park Service-designed rustic architecture.

The Norris, Madison, and Fishing Bridge Museums are three "trailside museums" within Yellowstone National Park in the western United States. Built in 1929 to designs by Herbert Maier, they are preeminent early examples of the National Park Service Rustic style of architecture, and served as models for the construction of park buildings elsewhere in the park system in the 1930s. They were collectively designated a National Historic Landmark in 1987.
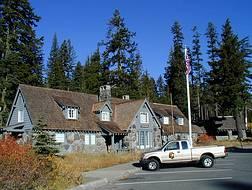
Munson Valley Historic District is the headquarters and main support area for Crater Lake National Park in southern Oregon. The National Park Service chose Munson Valley for the park headquarters because of its central location within the park. Because of the unique rustic architecture of the Munson Valley buildings and the surrounding park landscape, the area was listed as a historic district on the National Register of Historic Places (NRHP) in 1988. The district has eighteen contributing buildings, including the Crater Lake Superintendent's Residence which is a U.S. National Historic Landmark and separately listed on the NRHP. The district's NRHP listing was decreased in area in 1997.
Architects of the National Park Service are the architects and landscape architects who were employed by the National Park Service (NPS) starting in 1918 to design buildings, structures, roads, trails and other features in the United States National Parks. Many of their works are listed on the National Register of Historic Places, and a number have also been designated as National Historic Landmarks.






















