
Edgewood, also known as Massie House and Boulder Springs, is a historic home and farm located at 591 Puppy Creek Road near Amherst, Amherst County, Virginia. It was built by Joseph Hardin Massie between 1858 and 1869. It is a two-story, "T"-shaped plan, brick house, with a copper-clad gable roof in the Greek Revival style. The house was altered between 1900 and 1927. Also on the property are the contributing bank barn, a 19th-century corn crib, c. 1920 cattle corral, a 19th-century log house, a family cemetery and the ruins of outbuildings and secondary dwellings.

Trenton, also known as the "Brick House," is a historic plantation home located near Cumberland, Cumberland County, Virginia. It was built about 1829, and is a 2 1/2-story, brick dwelling with a center-passage, double-pile floor plan, in the Federal style. It has transitional elements of the Early Classical Revival style. A one-story, shed roofed addition was built about 1960. Also on the property are a contributing stable, brick shed/smokehouse,, grading building, and family cemetery. In 1936, the property was acquired by the Resettlement Administration and conveyed by deed to the Department of Conservation and Economic Development in 1954. Since then, it was used as the State Forest superintendent's home for the Cumberland State Forest until 1990.

Fairview is a historic home located near Amherst, Amherst County, Virginia. It was built in 1867, and is a 2 1/2-story Italian Villa style brick dwelling. It has a three-story tower set at a 45-degree angle to the primary elevation. The house features a low-pitched roof with overhanging eaves, wide frieze with decorative brackets, arched windows, and a bay window. Also on the property are the contributing late-19th century smokehouse and tenant house.
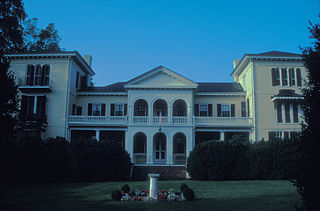
Sweet Briar House, also known as Locust Ridge, is a historic home located at Sweet Briar, Amherst County, Virginia. The original house was built about 1825, and was a Federal style brick farmhouse with a hipped roof. The house was extensively remodeled in 1851 in the Italian Villa-style. The remodeling added a two-level arcaded portico with a one-story verandah across the facade and two three-story towers of unequal height and form. Also on the property is a late-19th century latticed well house. The house now serves as the residence for the president of Sweet Briar College.

Red Hill Farm is a historic home located near Pedlar Mills, Amherst County, Virginia. The main house was built about 1824-1825, and is a 2 1/2-story, Federal style brick dwelling. It has a double-pile, central-hall plan. It measures 55 feet by 42 feet, and has a slate covered hipped roof. Also on the property are a contributing brick kitchen building and "Round Top," the former overseer's residence dating to the late-18th century.

Smithfield Farm is a historic plantation house and farm located near Berryville, Clarke County, Virginia, United States. The manor house was completed in 1824, and is a two-story, five-bay, brick dwelling in the Federal style. It has a low-hipped roof and front and rear porticos. Also on the property are a schoolteacher's residence and a combination farm office and a summer kitchen, each with stepped parapet faҫades. Also on the property are the contributing large brick bank barn (1822), a brick equipment shed, a slave quarters, and a stone stable, all built around 1820, and a wooden barn.

Signal Hill is a historic home and farm complex located at Culpeper, Culpeper County, Virginia. The farmhouse was built about 1900, and is a two-story, asymmetrically cruciform brick house, in a refined, late-Victorian style. It features a one-story, 13-bay, wraparound porch with a hipped roof. Also on the property are the following contributing elements: three gable-roofed frame barns, two concrete silos, two frame gable-roof sheds, and a small gable-roof pump house.

The A. G. Pless Jr. House is a historic home located at Galax, Virginia. It was completed in 1939, and consists of a three-story, side gabled main section with a three-story rear wing, one-story west wing, and one-story, shed roofed sun porch on the east. The house is in the Colonial Revival style. It features flanking brick end chimneys. Also on the property is a contributing garage.

Buckshoal Farm is a property along with a historic home located near Omega, Halifax County, Virginia. The earliest section was built in the early-19th century, and is the two-story pitched-roof log section of the main residence. The larger two-story, pitched-roof section of the house with its ridge perpendicular to the older section was added in 1841. It features a porch that is configured to follows the shape of the ell and bay of the front of the house. The third two-story addition dates to circa 1910. Also on the property are the contributing log smoke house, well-house and a frame shed. Buckshoal Farm was the birthplace and favorite retreat of Governor William M. Tuck.

Evans House No. 2 is a historic home located near Prices Fork, Montgomery County, Virginia. It was built about 1860, and is a two-story, five-bay, brick dwelling with a center-passage plan. It has a gable roof, exterior brick end chimneys with stepped shoulders, a hipped roof front porch, and a second front entrance. Also on the property is a contributing one-story frame mid-19th century outbuilding.
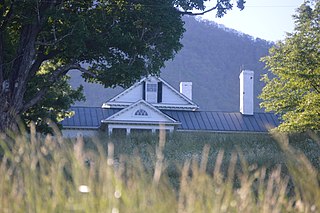
Pharsalia is a historic plantation house and farm complex located near Tyro, Nelson County, Virginia. The main house was built between 1814 and 1816, and is a one-story, 11 bay, linear, single-pile, Federal style, frame manor house. It has a standing seam metal gable roof and features a three-bay porch with a gable roof. It was enlarged in the mid-19th century to its current T-shaped plan. Also on the property are the contributing kitchen / laundry / slave hospital (1834), icehouse / School, crib barn, smokehouse (1814), weaving Room, several slave quarters, and privy. Also on the property are the sites of a commercial smokehouse and mill.

Stratton Manor is a historic plantation house located near Cape Charles, Northampton County, Virginia. It was built in the third quarter of the 18th century, and is a 1 1/2-story, single-pile, gable roof house with a wood-frame core of three bays with brick ends. A two-story ell was added in the first quarter of the 20th century. It is a characteristic example of the 18th-century vernacular architecture distinctive of Virginia's Eastern Shore.

Oak Grove is a historic plantation house located near Eastville, Northampton County, Virginia. The original section of the manor house was built about 1750, and is a 1 1/2-story, gambrel-roofed colonial-period structure. It has a two-story Federal style wing added about 1811, and a two-story Greek Revival style wing added about 1840. The house was remodeled and enlarged in the 1940s. Also on the property are the contributing five early outbuildings, three 20th century farm buildings, and a well tended formal garden designed by the Richmond landscape architect Charles Gillette.
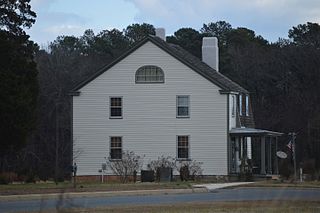
Selma is a historic plantation house located at Eastville, Northampton County, Virginia. The original section of the manor house was built about 1785, and was a two-story, three-bay with a side-passage and single pile plan topped with a gambrel roof. The house was later modified and expanded and is in the form of a "big house, little house, colonnade, kitchen." Also on the property are the contributing attached kitchen, two cemeteries, a shed, the brick foundation floor of a former kitchen, and a boxwood garden.

Virginia Manor, also known as Glengyle, is a historic home located near Natural Bridge, Rockbridge County, Virginia. The original section was built about 1800. The house consists of a two-story center block with a one-story wing on each side and a two-story rear ell. The two-story, five-bay frame central section expanded the original log structure in 1856. Between 1897 and 1920, two one-story, one-room wings with bay windows were added to the east and west sides of the 1850s house. The property also includes a contributing two-story playhouse, a tenants' house, a stable, a spring house, a brick storage building, a smokehouse, a barn, a railroad waiting station, a dam, and a boatlock. The property was the summer home of George Stevens, president of the Chesapeake and Ohio Railroad from 1900 to 1920.

Hartwood Manor, also known as Old Foote Place, is a historic home located at Hartwood, Stafford County, Virginia. It was built in 1848, and is a 2 1/2-story, three bay Gothic Revival style brick dwelling. It has a rear ell added in 1967. It features a steeply-pitched, cross-gable roof; one-story, polygonal bay windows; pointed and square-arched drip moldings; modified lancet-arch windows; and deep eaves with exposed rafter ends. The property includes the contributing frame barn, a concrete block milk house, a frame chicken house, and a frame workshop, all dated to the early-20th century. A contributing hand-dug well dates to the mid-19th century.
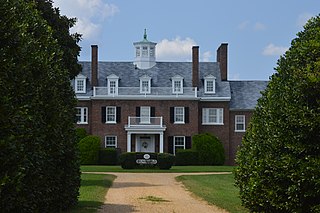
Bushfield, also known as Bushfield Manor, is a historic plantation house located at Mount Holly, Westmoreland County, Virginia. It was built in the 18th century, and is a two-story, five-bay, brick, center-passage, and single-pile dwelling. In 1916, architect Waddy Butler Wood renovated and enlarged the dwelling in the Colonial Revival style. It features a portico and lantern reflecting the property's association with the family of George Washington. Also on the property are a contributing Bungalow-style Caretaker's House, barn, silo, and cemetery. Bushfield was the homestead of John Bushrod and John Augustine Washington (1736–1787), brother to George Washington.
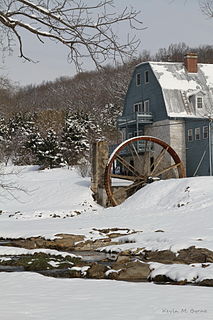
The Stoner–Keller House and Mill, also known as the Abraham Stoner House, John H. Keller House, and Stoner Mill, is a historic home and grist mill located near Strasburg, Shenandoah County, Virginia. The main house was built in 1844, and is a two-story, five-bay, gable-roofed, "L"-shaped, vernacular Greek Revival style brick "I-house." It has a frame, one-story, three-bay, hip-roofed front porch with late-Victorian scroll-sawn wood decoration. The Stoner–Keller Mill was built about 1772 and enlarged about 1855. It is a gambrel-roofed, four-story, limestone building with a Fitz steel wheel added about 1895. Also on the property are the contributing tailrace trace (1772), frame tenant house and bank barn, and a dam ruin.

Lansdowne, also known as Retreat Farm and Backus House, is a historic home located near Fredericksburg, in Spotsylvania County, Virginia. The property is very near the Fredericksburg and Spotsylvania National Military Park. The original section was built about 1755, and enlarged in the early-19th century and in 1950. It is a 1 1/2-story, three-bay, side gable-roofed, double-pile, wood-framed dwelling. It features tall exterior chimneys. Also on the property are the contributing board-and-batten, side-gabled frame bank barn (1920s), a cinderblock spring house and cinderblock pumphouse with an early pump, the remnants of a mid-19th century historic formal landscape including terracing, and an historic road trace.

Springdale is a historic plantation house located near Mathews, Mathews County, Virginia. The original section of the house may date to about 1750. Originally the house was a frame Georgian style two-story, side-passage gambrel roof dwelling with a brick cellar. A one-story shed addition was added in the late-18th or early-19th century. This section of the house was renovated between about 1774 and 1824. The house was expanded by 1840, with a 2 1/2-story, Federal style south wing and 1 1/2-story hyphen connecting the two wings. Also on the property is a contributing smokehouse and archaeological site.


























