
Medieval fortification refers to medieval military methods that cover the development of fortification construction and use in Europe, roughly from the fall of the Western Roman Empire to the Renaissance. During this millennium, fortifications changed warfare, and in turn were modified to suit new tactics, weapons and siege techniques.
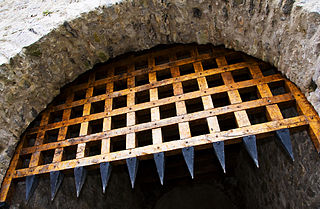
A portcullis is a heavy vertically-closing gate typically found in medieval fortifications, consisting of a latticed grille made of wood, metal, or a combination of the two, which slides down grooves inset within each jamb of the gateway.

In architecture, a turret is a small tower that projects vertically from the wall of a building such as a medieval castle. Turrets were used to provide a projecting defensive position allowing covering fire to the adjacent wall in the days of military fortification. As their military use faded, turrets were used for decorative purposes, as in the Scottish baronial style.
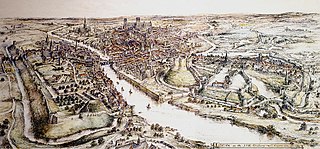
A motte-and-bailey castle is a fortification with a wooden or stone keep situated on a raised earthwork called a motte, accompanied by an enclosed courtyard, or bailey, surrounded by a protective ditch and palisade. Relatively easy to build with unskilled, often forced, labour, but still militarily formidable, these castles were built across northern Europe from the 10th century onwards, spreading from Normandy and Anjou in France, into the Holy Roman Empire in the 11th century. The Normans introduced the design into England and Wales following their invasion in 1066. Motte-and-bailey castles were adopted in Scotland, Ireland, the Low Countries and Denmark in the 12th and 13th centuries. By the end of the 13th century, the design was largely superseded by alternative forms of fortification, but the earthworks remain a prominent feature in many countries.

A battlement in defensive architecture, such as that of city walls or castles, comprises a parapet, in which gaps or indentations, which are often rectangular, occur at intervals to allow for the launch of arrows or other projectiles from within the defences. These gaps are termed "crenels", and the act of adding crenels to a previously unbroken parapet is termed crenellation. A defensive building might be designed and built with battlements, or a manor house might be fortified by adding battlements, where no parapet previously existed, or cutting crenellations into its existing parapet wall. The solid widths between the crenels are called merlons. A wall with battlements is said to be crenelated or embattled. Battlements on walls have protected walkways behind them. On tower or building tops, the roof is used as the protected fighting platform.
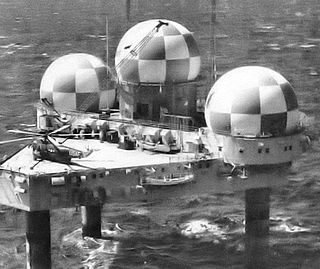
The Texas Towers were a set of three radar facilities off the eastern seaboard of the United States which were used for surveillance by the United States Air Force during the Cold War. Modeled on the offshore oil drilling platforms first employed off the Texas coast, they were in operation from 1958-1963. After the collapse of one of the towers in 1961, the remaining towers were closed due to changes in threat perception and out of a concern for the safety of the crews.
The Siege of Rouen was a major event in the Hundred Years' War, where English forces loyal to Henry V captured Rouen, the capital of Normandy, from the Norman French.

In military science, a blockhouse is a small fortification, usually consisting of one or more rooms with loopholes, allowing its defenders to fire in various directions. It usually refers to an isolated fort in the form of a single building, serving as a defensive strong point against any enemy that does not possess siege equipment or, in modern times, artillery, air force and cruise missiles. A fortification intended to resist these weapons is more likely to qualify as a fortress or a redoubt, or in modern times, be an underground bunker. However, a blockhouse may also refer to a room within a larger fortification, usually a battery or redoubt.

A keep is a type of fortified tower built within castles during the Middle Ages by European nobility. Scholars have debated the scope of the word keep, but usually consider it to refer to large towers in castles that were fortified residences, used as a refuge of last resort should the rest of the castle fall to an adversary. The first keeps were made of timber and formed a key part of the Motte-and-Bailey castles that emerged in Normandy and Anjou during the 10th century; the design spread to England as a result of the Norman invasion of 1066, and in turn spread into Wales during the second half of the 11th century and into Ireland in the 1170s. The Anglo-Normans and French rulers began to build stone keeps during the 10th and 11th centuries; these included Norman keeps, with a square or rectangular design, and circular shell keeps. Stone keeps carried considerable political as well as military importance and could take up to a decade or more to build.

An observation tower is a structure used to view events from a long distance and to create a full 360 degree range of vision to conduct the long distance observations. They are usually at least 20 metres (66 ft) tall and made from stone, iron, and wood. Many modern towers are also used as TV towers, restaurants, or churches. The towers first appeared in Germany at the end of the 18th century, and their numbers steadily increased, especially after the invention of the lift.

The Point Park Civic Center was a proposed civic center for downtown Pittsburgh, Pennsylvania, United States, where the confluence of the Allegheny and Monongahela Rivers forms the Ohio River. Frank Lloyd Wright designed the structure on a commission from Edgar J. Kaufmann in the late 1940s. Wright initially envisioned a circular building more than 1,000 feet (300 m) in diameter and 175 feet (53 m) tall. The structure, containing an opera house, sports arena, three movie theaters, and a convention hall, was wrapped by a spiraling strip of road. The plan expressed Wright's insistence on bringing the automobile into the social setting. It did not find favor with Pittsburgh authorities.
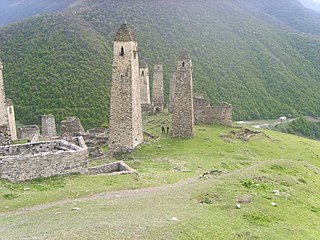
The so-called Vainakh tower architecture is a characteristic feature of medieval architecture of Chechenya and Ingushetia, north-eastern Georgia as well conceptually similar Svan towers. Some towers were used as dwellings, others had a military purpose; some combined both functions.
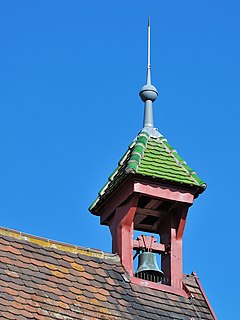
A ridge turret is a turret or small tower constructed over the ridge or apex between two or more sloping roofs of a building. It is usually built either as an architectural ornament for purely decorative purposes or else for the practical housing of a clock, a bell or an observation platform. Its function is thus different from that of a roof lantern, despite a frequent similarity of external appearance. It can have a flat roof but usually has a pointed roof or other kind of apex over.

In medieval fortresses, a bretèche or brattice is a small balcony with machicolations, usually built over a gate and sometimes in the corners of the fortress' wall, with the purpose of enabling defenders to shoot or throw objects at the attackers huddled under the wall. Depending on whether they have a roof, bretèches are classified in two types: open and closed. The open ones were accessed from the battlement's wall walk, or from a crenel.

The architecture of Scotland in the Middle Ages includes all building within the modern borders of Scotland, between the departure of the Romans from Northern Britain in the early fifth century and the adoption of the Renaissance in the early sixteenth century, and includes vernacular, ecclesiastical, royal, aristocratic and military constructions. The first surviving houses in Scotland go back 9500 years. There is evidence of different forms of stone and wooden houses exist and earthwork hill forts from the Iron Age. The arrival of the Romans from about led to the abandonment of many of these forts. After the departure of the Romans in the fifth century, there evidence their reoccupation and of the building of a series of smaller "nucleated" constructions sometimes utilising major geographical features, as at Dunadd and Dumbarton. In the following centuries new forms of construction emerged throughout Scotland that would come to define the landscape.

A conical roof or cone roof is a roof shape, that is circular on plan and rises to terminate in a point, the whole forming a regular cone in shape.

A butter-churn tower is a two-part defensive tower in which the upper section has a smaller diameter than the lower section. This design provides a ledge or fighting platform about half-way up that acts as a chemin de ronde whilst the narrower tower that rises from this platform acts as a raised observation point. The two sections of the tower are usually cylindrical, but in rarer cases butter-churn towers may have a square plan. Its name derives from its shape which is similar to that of an upright butter churn: a cylindrical container with a shorter, narrower top section.

A half tower, open tower, or open-gorged tower is a fortified stone tower in an external wall or castle enceinte that is open, or only lightly constructed, at the rear. Towers of this type were used, for example, in city walls. City gates can also be incorporated into a type of half tower.

Föra Church is a Lutheran church on the Swedish island Öland, in the Baltic Sea. It belongs to the Diocese of Växjö. Dating from the Middle Ages, it was heavily reconstructed during the 19th century.
























