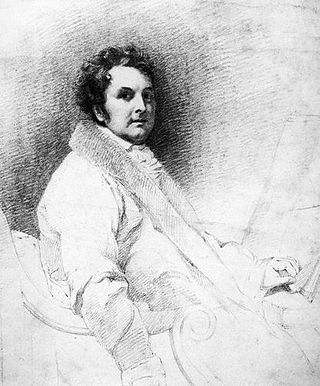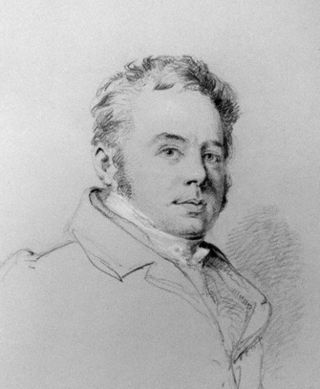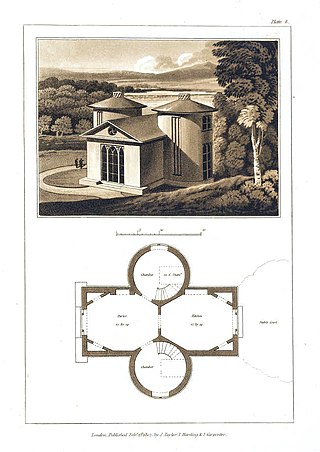
Georgian architecture is the name given in most English-speaking countries to the set of architectural styles current between 1714 and 1830. It is named after the first four British monarchs of the House of Hanover, George I, George II, George III, and George IV, who reigned in continuous succession from August 1714 to June 1830.

John Nash was one of the foremost British architects of the Georgian and Regency eras, during which he was responsible for the design, in the neoclassical and picturesque styles, of many important areas of London. His designs were financed by the Prince Regent and by the era's most successful property developer, James Burton. Nash also collaborated extensively with Burton's son, Decimus Burton.

Decimus Burton was one of the foremost English architects and landscapers of the 19th century. He was the foremost Victorian architect in the Roman revival, Greek revival, Georgian neoclassical and Regency styles. He was a founding fellow and vice-president of the Royal Institute of British Architects, and from 1840 architect to the Royal Botanic Society, and an early member of the Athenaeum Club, London, whose clubhouse he designed and which the company of his father, James Burton, the pre-eminent Georgian London property developer, built.

A portico is a porch leading to the entrance of a building, or extended as a colonnade, with a roof structure over a walkway, supported by columns or enclosed by walls. This idea was widely used in ancient Greece and has influenced many cultures, including most Western cultures.

Palladian architecture is a European architectural style derived from the work of the Venetian architect Andrea Palladio (1508–1580). What is today recognised as Palladian architecture evolved from his concepts of symmetry, perspective and the principles of formal classical architecture from ancient Greek and Roman traditions. In the 17th and 18th centuries, Palladio's interpretation of this classical architecture developed into the style known as Palladianism.

The Holly Lodge Estate is a housing estate in Highgate, north London.

A cottage, during England's feudal period, was the holding by a cottager of a small house with enough garden to feed a family and in return for the cottage, the cottager had to provide some form of service to the manorial lord. However, in time cottage just became the general term for a small house. In modern usage, a cottage is usually a modest, often cosy dwelling, typically in a rural or semi-rural location and not necessarily in England. The cottage orné, often quite large and grand residences built by the nobility, dates back to a movement of "rustic" stylised cottages of the late 18th and early 19th century during the Romantic movement.

The Italianate style was a distinct 19th-century phase in the history of Classical architecture. Like Palladianism and Neoclassicism, the Italianate style drew its inspiration from the models and architectural vocabulary of 16th-century Italian Renaissance architecture, synthesising these with picturesque aesthetics. The style of architecture that was thus created, though also characterised as "Neo-Renaissance", was essentially of its own time. "The backward look transforms its object," Siegfried Giedion wrote of historicist architectural styles; "every spectator at every period—at every moment, indeed—inevitably transforms the past according to his own nature."

A gatehouse is a type of fortified gateway, an entry control point building, enclosing or accompanying a gateway for a town, religious house, castle, manor house, or other fortification building of importance. Gatehouses are typically the most heavily armed section of a fortification, to compensate for being structurally the weakest and the most probable attack point by an enemy. There are numerous surviving examples in France, Austria, Germany, England and Japan.
George Papworth (1781–1855) was a British architect who practised mainly in Ireland during the nineteenth century.

Joseph Michael Gandy (1771–1843) was an English artist, visionary architect and architectural theorist, most noted for his imaginative paintings depicting Sir John Soane's architectural designs. He worked extensively with Soane both as draughtsman and creative partner from 1798 until 1809 when he set up his own practice.
Robert Lugar, was a British architect and engineer in the Industrial Revolution.

National Park Service rustic – sometimes colloquially called Parkitecture – is a style of architecture that developed in the early and middle 20th century in the United States National Park Service (NPS) through its efforts to create buildings that harmonized with the natural environment. Since its founding in 1916, the NPS sought to design and build visitor facilities without visually interrupting the natural or historic surroundings. The early results were characterized by intensive use of hand labor and a rejection of the regularity and symmetry of the industrial world, reflecting connections with the Arts and Crafts movement and American Picturesque architecture.

John Buonarotti Papworth was a British architect, artist and a founder member of the Royal Institute of British Architects.
Peter Frederick Robinson was an English architect.
Edward Jones (1796–1835) was a Welsh-born architect and surveyor. He was a pupil of John Wallen, Architect and Principal Surveyor to London. Jones was influenced by Greek Revival Architecture.

The Macquarie Street Gatehouse at the Macquarie Street entrance of Parramatta Park in Parramatta, New South Wales, Australia, is a building of historical significance and is listed on the Heritage Register. It dates back to 1848, when the first gatehouse was built following the death of Lady Mary Fitzroy. The present house, which was largely constructed in 1887, was built around this original dwelling. The building was designed as a gatekeeper's cottage, with a separate room set aside for the use of the Parramatta Park Trust. It is a typical example of High Victorian Gothic architecture, which was very popular at that time. Today the house is used as a café.

Edward Gyfford or Gifford was a British architect and surveyor known for his two volumes of designs for small buildings that were published in 1806 and 1807. He also produced architectural drawings that were engraved for David Hughson's description of London (1805–1809).
John Papworth (1750–1799) was an eminent plasterer and stuccoist working in London in the late 18th century.

The Heimatstil is an architectural style of the second half of the nineteenth century and the first half of the twentieth referring to the historicist tendencies which one encounters in the German-speaking countries, including Switzerland, but also in Victorian England and even in the north and eastern parts of France, as well as Belgium and Flanders. The Heimatstil is characterized by the use of wood on the façade and sculpted beams, connected by protruding or rusticated stone, recalling the illustrations from literature and folklore, especially Germanic ones, from the time period.























