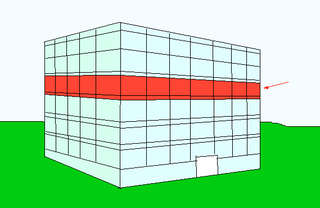
Union Township is one of the fourteen townships of Auglaize County, Ohio, United States. The 2010 census found 1,902 people in the township, 1,680 of whom lived in the unincorporated portions of the township.
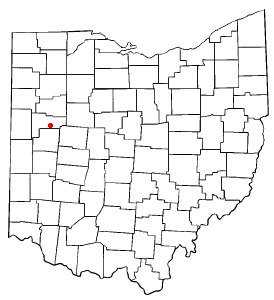
Fryburg is an unincorporated community located in central Pusheta Township, Auglaize County, Ohio, United States.
Nichols House may refer to:

The Brittany Apartment Building is a historic apartment building in downtown Cincinnati, Ohio, United States. A Queen Anne structure constructed in 1885, it is a six-story rectangular structure with a flat roof, built with brick walls and elements of wood and sandstone. It was built by the firm of Thomas Emery's Sons, Cincinnati's leading real estate developers during the 1880s. It is one of four large apartment complexes erected by the Emerys during the 1880s; only the Brittany and the Lombardy Apartment Buildings have endured to the present day. Both the Lombardy and the Brittany were built in 1885 according to designs by Samuel Hannaford; at that time, his independent architectural practice was gaining great prominence in the Cincinnati metropolitan area.

The Lombardy Apartment Building is a historic apartment building in downtown Cincinnati, Ohio, United States. A Victorian structure erected in 1885, it is a seven-story building with a metal-covered Mansard roof, built with brick walls and a stone foundation. Constructed by the firm of Thomas Emery's Sons, Cincinnati's leading real estate developers during the 1880s, it was one of the earliest large apartment buildings erected in the city. It is one of four large apartment complexes erected by the Emerys during the 1880s; only the Brittany and the Lombardy Apartment Buildings have endured to the present day. Both the Lombardy and the Brittany were built in 1885 according to designs by Samuel Hannaford; at that time, his independent architectural practice was gaining great prominence in the Cincinnati metropolitan area.

Edgeton is a historic residence in the city of Hamilton, Ohio, United States. Built in the 1860s, its earliest residents were prominent businessmen in Hamilton, and it has been named a historic site.
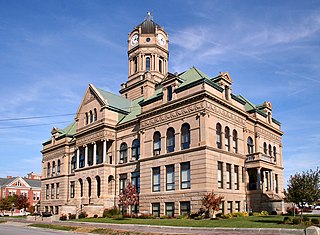
The Auglaize County Courthouse is located between West Mechanic, Willipie, West Pearl and Perry Streets in downtown Wapakoneta, Ohio, United States. Completed in 1894, it is listed on the National Register of Historic Places.

St. Patrick's Church is a historic Roman Catholic church in Glynwood, an unincorporated community in Moulton Township, Auglaize County, Ohio, United States. Located north of U.S. Route 33 between St. Marys and Wapakoneta, the church was built in 1883 in the Gothic Revival style. It is one of many large Catholic churches in a region of rural western Ohio known as the "Land of the Cross-Tipped Churches," which was settled by primarily Catholic immigrants during the nineteenth century.
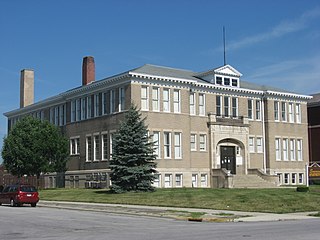
The former Blume High School is a historic building in downtown Wapakoneta, Ohio, United States. Built in 1908 in a mix of architectural styles, it was designed by architects Frank Packard and W.M. Runkle. It was the first exclusive home of Wapakoneta High School. Prior to that time, WHS was housed with other grades.

The First Presbyterian Church of Wapakoneta is a historic former church building in downtown Wapakoneta, Ohio, United States. A small brick building located along Main Street west of the Auglaize County Courthouse, it is the oldest Protestant church building in Auglaize County and the oldest church building of any faith in the city of Wapakoneta. It is historically significant as west-central Ohio's only example of Greek Revival architecture with distyle in antis construction, in which two columns are located in the opening between pilasters.

St. Joseph's Catholic Church is a historic Roman Catholic church in Wapakoneta, Ohio, United States. Built in 1910, this church is home to an active Catholic parish, and it has been declared a historic site because of its well-preserved Romanesque Revival architecture.

The Hugh T. Rinehart House is a historic house located near Uniopolis in Union Township, Auglaize County, Ohio, United States. A brick structure built in 1861, it was once the home of one of the most prominent citizens of early Auglaize County. It has been designated a historic site because of its high degree of preservation.
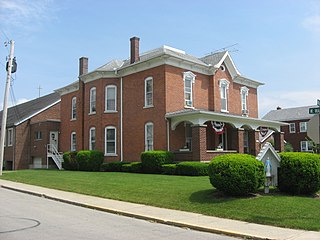
Immaculate Conception Catholic Church is a Roman Catholic parish in Botkins, Ohio, United States. Erected in 1865, the parish owns a complex of buildings constructed in a wide range of years, including two that have been designated as historic sites.

The H.E. Fledderjohann Property is a complex of three historic buildings in the village of New Knoxville, Ohio, United States. These structures — a house, a doctor's office, and a standalone kitchen building — were owned and used by Fledderjohann, a prominent New Knoxville physician in the late nineteenth and early twentieth centuries.

The Minster Elementary School is a historic Catholic school building in Minster, Ohio, United States. Built in the early twentieth century, it has been recognized as a historic site.

The Wilson–Lenox House, also known as the "Marvin Ditmer House", is a historic house west of Sidney in Washington Township, Shelby County, Ohio, United States. Built in the Dutch Colonial style, the house was built in the 1810s; it was the first brick house in Shelby County. Sources disagree about its date of construction: some believe that it was built in 1810, while others hold that it was erected in 1816.

The Charles Wintzer Building is a historic brick commercial building in downtown Wapakoneta, Ohio, United States. Built in 1872 at the intersection of Auglaize and Blackhoof Streets, it has always been primarily an industrial building. It was declared a historic site in 2010.

The Fountain Hotel is a historic former hotel in downtown St. Marys, Ohio, United States. Built in 1889 in a mixture of the Queen Anne and Victorian architectural styles, the hotel building sits in the 100 block of West Spring Street.
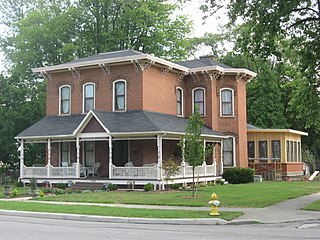
The Jones-Read-Touvelle House is a historic building in Wauseon, Ohio, United States. Located along Park Street south of downtown, this ornate brick house sits on a corner lot adjacent to a city park. Architectural historians have seen the Jones-Read-Touvelle House as a fine example of the combination of multiple architectural styles: most of the house itself appears to be Italianate, but the porch and some of the other details are plainly those of the Queen Anne style.
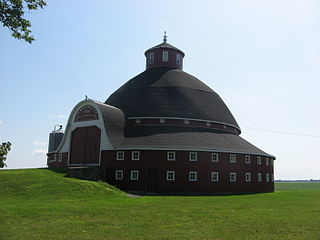
The J.H. Manchester Round Barn near New Hampshire, Ohio, United States, is a round barn that was built in 1908 by Horace Duncan for farmer Jason H. Manchester.







