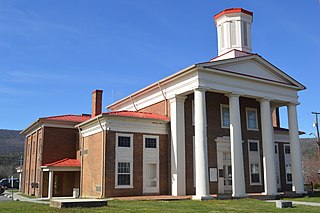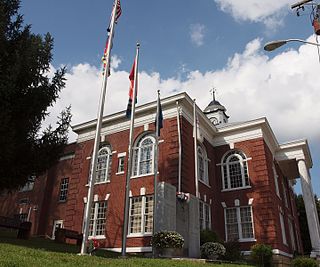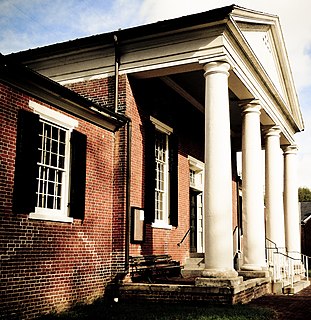
Dinwiddie County Court House is a historic courthouse building located at the junction of U.S. 1 and VA 619 in Dinwiddie, Dinwiddie County, Virginia. It was built in 1851, and is a two-story, brick temple-form building in the Greek Revival style. It measures approximately 37 feet (11 m) wide and 78 feet (24 m) long, and features a front portico added in 1933. The courthouse was the site of the Battle of Dinwiddie Court House in the closing stages of the American Civil War. The Dinwiddie County Historical Society is currently located in this building.

Hanover County Courthouse Historic District is a national historic district located at Hanover Courthouse, Hanover County, Virginia, USA. The district includes four contributing buildings in the county seat of Hanover Courthouse. They are the separately listed Hanover County Courthouse (1735), the old jail (1835), the clerk's office, and the Hanover Tavern now known as the Barksdale Theatre.

The Middlesex County Courthouse in Urbanna, Virginia was built starting in 1745. It was listed on the National Register of Historic Places (NRHP) in 1976. It has also been known as Old Middlesex County Courthouse and as Middlesex County Woman's Club.

Caroline County Courthouse is a historic county courthouse located at Bowling Green, Caroline County, Virginia. It was built about 1830, and is a two-story, four bay wide, brick temple form building in the Jeffersonian Roman Revival style. The building is surrounded by a Tuscan entablature with a Tuscan pediment at either end. The front facade features an open arcade one-bay deep on the ground floor with six rounded arches.

The Iona Whitehead-Adkins Courthouse is a historic county courthouse located at Charles City, Charles City County, Virginia. It was built about 1730, and is a one-story, "T"-shaped, brick structure. It has an apparently original modillion cornice and a steep hipped roof covered in tin. It features an arcaded front. Also on the property are a contributing Confederate monument, a late-19th century clerk's office with later additions, and a frame jail building built about 1867.

New Castle Historic District is a national historic district located at New Castle in Craig County, Virginia, United States. It encompasses 111 contributing buildings, 2 contributing sites, and 1 contributing object in the central business district and surrounding residential areas of New Castle. The focal point of the district is the Craig County Courthouse. It was built about 1850, and is a temple-form structure with shallow gable roof, a two-story tetrastyle Greek Doric order portico and wooden hexagonal cupola. Associated with the courthouse is the sheriff's house and old jail. Other notable buildings include the Central Hotel, First National Bank Building, Layman Insurance Agency building, Givens-McCartney House (1837), Caldwell-Berger-Lamb House, Bank of New Castle, Farmers and Merchants (F&M) Bank of Craig County (1917-1920), Wagener Brothers Store, Bill Caldwell General Store, George W. Craft, New Castle Methodist Episcopal Church, and Masonic Temple (1940).

The Dickenson County Courthouse is a historic courthouse building located at Clintwood, Dickenson County, Virginia. It was built in 1915, as an extension of the 1894 brick courthouse. It is a two-story, Colonial Revival building with a projecting central block and wings. It features a two-story portico with paired Ionic order columns, Palladian windows, and a slate-shingled hipped roof crowned by a domed clock tower. The 1894 brick courthouse was replaced in 1972.

Gloucester Women's Club, also known as Long Bridge Ordinary, is a historic women's club located at Gloucester Courthouse, Gloucester County, Virginia. It was built about 1750, and is a 1 1/2-story, three bay, gable roofed frame Colonial era dwelling. A lean-to addition was built in the 19th century. The building is believed to have been originally constructed for commercial purposes. The property hosted the county fair after 1913, and in 1919 the building and surrounding acre of land were acquired by the Gloucester Women's Club.

Gloucester County Courthouse Square Historic District is a national historic district located at Gloucester Courthouse, Gloucester County, Virginia. The district encompasses 17 contributing buildings including the Gloucester County government buildings and those structures bordering the square, housing private businesses, offices and residences. The courthouse was built about 1766, and is a one-story, "T"-shaped brick structure with a hipped roof. Other notable buildings include the Botetourt Hotel ; the Botetourt Lodge; W. C. Tucker's Department Store Building; S and S Hobbies; and the Kearn's Real Estate storage house.

Gloucester Downtown Historic District is a national historic district located at Gloucester Courthouse, Gloucester County, Virginia. The district encompasses 57 contributing buildings and 5 contributing sites. It includes the central business district and limited residential development directly connected to the historic court circle and Main Street extending east to Edge Hill, to include the Gloucester Women's Club.

Mecklenburg County Courthouse is a historic courthouse building located at Boydton, Mecklenburg County, Virginia. It was built in 1838-1842, and is a large two-story, Roman Revival brick temple-form structure. It is five-bays wide and five-bays deep and features a hexastyle Ionic order portico. The building has a two-story rear ell.

Schwartz Tavern is a historic inn and tavern located at Blackstone, Nottoway County, Virginia. The original section was built about 1798, with two additions made by 1840. It measures 99 feet long in three sections, with the middle block the oldest. The interior features Federal style decorative details and paneling. It is Blackstone's oldest building.

Burke's Tavern is a historic inn and tavern located near Burkeville, Nottoway County, Virginia. It was built in the 1820s, and is a one-story frame building set upon a ground-level brick basement. The building has a central hall, single pile plan. It features brick exterior end chimneys. Near the end of the American Civil War in 1865, the Union Brigadier General Thomas Alfred Smyth of Delaware, wounded at the Battle of High Bridge was brought to the house, where he died on April 9. Smythe was the last Union general to be killed in the war.

Page County Courthouse is a historic courthouse building located at Luray, Page County, Virginia. It was built in 1832–1833, and consists of a two-story, four-bay court house with three-bay, one-story wings. The four-bays of the pedimented gable facade open onto a ground floor arcade with rounded arches in the Jeffersonian Roman Revival style. It is topped by a cupola with coupled pilasters and four pedimented gables. It was built by Malcolm Crawford and William B. Philips, who worked under Thomas Jefferson on the University of Virginia.

Pulaski County Courthouse is a historic courthouse located at Pulaski, Pulaski County, Virginia. It was built in 1895-1896, and is a 2 1/2-story, Romanesque / Queen Anne style roughcut limestone building. The front facade features a projecting central entrance tower. The building has a hipped roof, projecting corner towers, and a classically ornamented belfry covered by an elongated domical roof and capped by a lantern. It was designed by W. Chamberlain & Co.

Old Russell County Courthouse, also known as the Dickenson-Fugate House, is a historic courthouse building located near Dickensonville, Russell County, Virginia. It consists of a simple stone court house built about 1799, attached to the side of a more sophisticated brick farmhouse, which probably dates from the second quarter of the 19th century. Both sections are two stories and three bays wide and the brick section has a rear ell. It served as the second location for the Russell County courthouse, until the county seat moved to Lebanon in 1818.

Shenandoah County Courthouse is a historic courthouse building located at Woodstock, Shenandoah County, Virginia. It was built about 1790, as a single pile, two-story, seven bay, structure with a facade of rough-hewn coursed limestone ashlar. A projecting tetrastyle Tuscan portico was added in 1929 to the central three bays. Atop the gable roof is a handsome hexagonal cupola with ogee-shaped roof above the belfry and surmounted by a short spire topped by a ball finial. A one-story Greek Revival style rear wing was added about 1840; a one-story clerk's office was added in 1880.

Sussex County Courthouse Historic District is a historic courthouse complex and national historic district located at Sussex, Sussex County, Virginia. The district encompasses four buildings in the complex: the clerk's office (1924), the court house, the County Office Building, jail and the Dillard House. Other buildings are the mid-19th century county treasurer's office and the John Bannister House. The county courthouse building was built in 1828 by Dabney Cosby, and is a two-story, seven bay, Jeffersonian Classicism style brick building. It has a cross-gable roof with cupola and features a three-bay arcade, one-bay deep with five rounded arches, on its front facade. A six bay brick addition was built in 1954. The building is one of a number of county courthouses inspired by the architecture of Thomas Jefferson, who employed its builder Dabney Cosby in the building of the University of Virginia.

Albemarle County Courthouse Historic District is a historic courthouse and national historic district located at Charlottesville, Virginia. The district encompasses 22 contributing buildings and 1 contributing object centered on Court Square. The original section of the courthouse was built in 1803 in the Federal style and is now the north wing. The courthouse is a two-story, five-bay, "T" shaped brick building with a Greek Revival style portico. Other notable buildings include the Levy Opera House, Number Nothing, Redland Club, and Eagle Tavern.

Rockingham County Courthouse is a historic county courthouse located at Harrisonburg, Virginia. It was designed by T.J. Collins (1844–1925) and built in 1896–1897. The courthouse is a 3 1/2-story building of coursed rusticated ashlar above a raised basement. It has a tile covered hipped roof with a molded cornice with dentilwork above a plain frieze. The building has elements of the Richardsonian Romanesque and Romanesque Revival styles. It has a projecting central pavilion with a two-stage clock tower. Fronting the pavilion is a triple arched portico on the first story formed by slender columns set on square pedestals with a heavy stone balustrade above. It is the fifth courthouse to stand on the site since Rockingham was formed from Augusta County, Virginia in 1778.






























