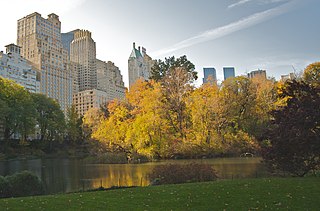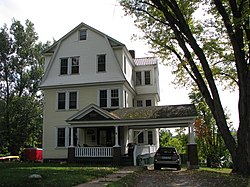
Drury Cottage is a historic cure cottage located at Saranac Lake in the town of Harrietstown, Franklin County, New York. It was built in 1910 and is a 2 1⁄2-story, frame dwelling set atop a cut stone foundation and surmounted by a gable roof clad in asphalt shingles. The front facade is dominated by a 2-story, three-bay cobblestone porch.

Ellenberger Cottage is a historic cure cottage located at Saranac Lake in the town of Harrietstown, Franklin County, New York. It was built in 1914 and is a 2 1⁄2-story, wood-frame dwelling on a concrete block foundation, clad in wooden clapboard and shingles in staggered butt pattern and surmounted by a gable roof clad in asphalt shingles. The building is inspired by Queen Anne Style architecture and has a 1-story verandah with classically detailed columns and portico.

Fallon Cottage Annex is a historic cure cottage located at Saranac Lake, town of North Elba in Essex County, New York. It was built in 1901 and is a 2 1⁄2-story, shingled frame house on a coursed fieldstone foundation. It features a hipped roof with three cross gables, a small hipped roof dormer, and an octagonal turret or open cupola in the Queen Anne style. It has a ten-bay verandah, one-third of which is a separate cure porch. It was built as a single family residence and adapted for use as a cure cottage over time, operating as such after 1923.
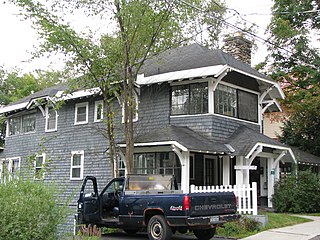
Hill Cottage is a historic cure cottage located at Saranac Lake, town of Harrietstown in Essex and Franklin County, New York. It was built about 1913 and is a two to four story, shingled frame house on a stone foundation, with a jerkinhead gable roof and built into the side of a hill. It features an open first floor porch and second story cure porch on the front facade, four stories of cure porches in the rear, and prominent roof overhangs. It is in the American Craftsman style and designed specifically for use as a private sanatorium.
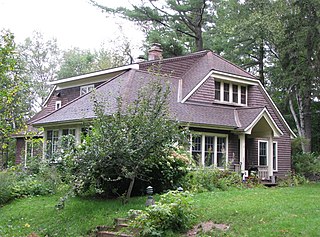
Lane Cottage is a historic cure cottage located at Saranac Lake, town of North Elba in Essex County, New York. It was built about 1923 and is an "L" shaped frame structure clad in cedar shingles with a jerkinhead gable roof in the Shingle Style. It features an open gable portico with gracefully curved gable returns and a cure porch. It was built by Edward Shaw for his wife, who had tuberculosis. The Shaws had two young children; fearing that they would contract TB from Mrs. Shaw, a separate house was built for them, nearby.

Lent Cottage is a historic apartment house built as a cure cottage located at Saranac Lake, town of North Elba in Essex County, New York. It was built about 1920 and is a 2 1⁄2-story, wood frame, side-gabled structure with two hipped-roofed wings extending from the principal facade. It is in the Colonial Revival style. Each two bedroom apartment features a 9 feet by 13 feet cure porch and the property includes a flagstone patio. It was once operated as a tubercular sanatorium.

Marquay Cottage is a historic cure cottage located at Saranac Lake, town of North Elba in Essex County, New York. It was built in 1914 and is a rectangular 2 1⁄2-story dwelling of rusticated cast-concrete blocks with a gable roof and cross-gables. It features an octagonal corner tower with a pyramidal roof in the Queen Anne style. It has a 12-by-6-foot cure porch.

Stuckman Cottage is a historic cure cottage located at Saranac Lake, town of North Elba in Essex and Franklin County, New York. It was built between 1897 and 1900 as a single family residence. It is a three-story, rectangular, gable-roofed wood-frame dwelling with numerous additions layered over each other over the years and has Colonial Revival style details. The interior is divided into apartments, one per floor, and it features a glass-enclosed verandah and multiple glazed cure porches. It was operated as a boarding cottage with care starting in 1925.

Distin Cottage is a historic cure cottage located at Saranac Lake in the town of Harrietstown, Franklin County, New York. It was built about 1920 and is a two-story, "L" shaped wood frame single-family dwelling with Colonial Revival style details. It has a hipped roof with a clipped gable and dormers. It features a cure porch measuring 8 feet by 10 feet. It was designed by architect William G. Distin for his father, photographer William L. Distin.

Feisthamel-Edelberg Cottage is a historic cure cottage located at Saranac Lake in the town of Harrietstown, Franklin County, New York. It was built about 1915 and is a 2 1⁄2-story, three- by five-bay frame dwelling clad in wood shingles. It sits on a brick and concrete foundation and has a cross-gable roof. It features a 2-story cure porch with Colonial Revival style details.

Hopkins Cottage is a historic cure cottage located at Saranac Lake in the town of Harrietstown, Franklin County, New York. It was built in 1923 and is a rectangular two-story three-bay structure, surmounted by a hipped roof. Each of the four upstairs bedrooms has its own cure porch measuring 8.5 feet by 12 feet. It was used as a private nursing establishment for tuberculosis patients until about 1940.
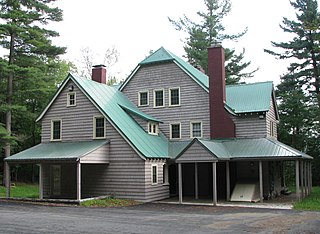
Larom-Welles Cottage is a historic cure cottage located at Saranac Lake in the town of North Elba, Essex and Franklin County, New York. It was built about 1905 and is a three-story wood frame structure in the Shingle Style on a stone foundation and surmounted by a metal jerkin head gable roof. It has a two-story wing with a shed roof dormer. It has a two bay verandah and entrance porch with a second story sleeping porch. Also on the second floor is a cure porch. It was originally built for the priest of St. Lukes Episcopal Church, later the home of Dr. Edward Welles, a pioneer in thoracic surgery, who practiced at the Adirondack Cottage Sanitarium. The house has been converted to six units.
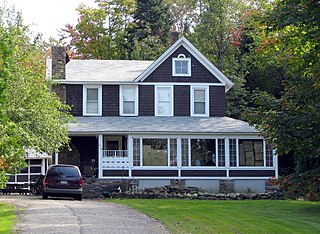
Leis Cottage, also known as Camp Leisure, is a historic cure cottage located at Saranac Lake in the town of Harrietstown, Franklin County, New York. It was built in 1904 and is a 2 1⁄2-story, L-shaped wood frame structure with a gable roof and projecting cross-gable in the Queen Anne style. It has a large verandah and second story sleeping porch. It features a cobblestone chimney and porte cochere. Henry Leis, who operated a piano and music store, also owned the Leis Block.
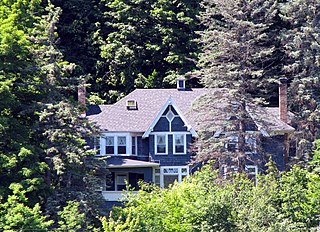
Magill Cottage is a historic cure cottage located at Saranac Lake in the town of Harrietstown, Franklin County, New York. It was built about 1911 and is a 2 1⁄2-story, wood frame structure on a concrete foundation. It is topped by a hipped roof with two steeply pitched cross gable extensions in the Queen Anne style. It has a large 1-story porch and two second-story sleeping porches. It operated as a private sanatorium until 1926.

Morgan Cottage is a historic cure cottage located at Saranac Lake in the town of St. Armand, Essex and Franklin County, New York. It was built between 1915 and 1916 and is a 1 1⁄2-story, wood-frame structure on a concrete foundation. The houses as cobblestone walls to the base of the first story windows and clapboards above. It takes a bungalow form with a broad gable roof, overhanging eaves, stone walls, and inset verandah at the front. It features an octagonal cure porch, 12 feet in diameter.

Radwell Cottage is a historic cure cottage located at Saranac Lake in the town of Harrietstown, Franklin County, New York. It was built about 1896 and is a 2 1⁄2-story, wood frame dwelling with clapboard siding and a gable roof on a native fieldstone foundation. It features a flat-roofed cure porch in an irregular "L" shape that bends outward from the facade. A second cure porch is rectangular and supported on posts.

Sloan Cottage is a historic cure cottage located at Saranac Lake in the town of Harrietstown, Franklin County, New York. It was built about 1907 and is a two-story, wood frame dwelling sided in plain wood shingles with half-timbering above, with an irregular gable roofline in the Shingle Style. It features a sleeping porch and first floor sitting-out porch.

Smith Cottage is a historic cure cottage located at Saranac Lake in the town of Harrietstown, Franklin County, New York. It was built about 1903 and is a small 2 1⁄2-story, wood frame dwelling sided in clapboard and shingles and covered by a cross-gable roof in the Queen Anne style. It features an open sitting-out porch under a second story overhang bordered by a round tower.

Larom Cottage is a historic cure cottage located at Saranac Lake, Franklin County, New York. It was built between 1905 and 1910 and is a 2 1⁄2-story, wood frame dwelling with a stone foundation and gable roof in the Queen Anne style. It features a first-floor cure porch located in a 2 1⁄2-story addition.

Little Red is a historic cure cottage located at Saranac Lake, Franklin County, New York. It was built about 1885 and moved about 1890, 1920, and 1935. It is a small, rectangular, 14 feet by 18 feet, one room wood frame building covered by a jerkin head gable roof. Simple posts support a decorative gable roof over a small front porch. It was the original cure cottage of the Adirondack Cottage Sanitarium founded by Dr. Edward Livingston Trudeau and the second building of the institution.
