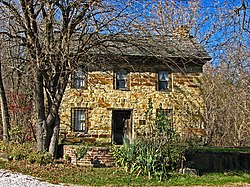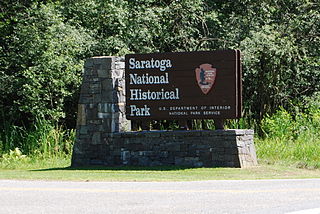
Saratoga National Historical Park is a United States National Historical Park located in the Town of Stillwater in eastern New York, forty miles (64 km) north of Albany. The park preserves the site of the Battles of Saratoga.

The Balch House is a historic house in Cincinnati, Ohio, United States. Located along Greendale Avenue in that city's Clifton neighborhood, it is a two-and-a-half-story building constructed primarily in the Queen Anne style of architecture.

The Captain Stone House is a historic house in Cincinnati, Ohio, United States. A Romanesque Revival structure built in 1890, it was designed by Samuel Hannaford and Sons for leading Cincinnati citizen George N. Stone and his wife Martha E. Stone, who was a survivor of the sinking of the Titanic, and their two daughters. A native of New Hampshire who served as an officer in the U.S. Army during the Civil War, Stone moved to Cincinnati after the war and became a leading businessman. After Stone's lifetime, the house became a center for a Cincinnati chapter of Alcoholics Anonymous, which continues to host meetings at the property.
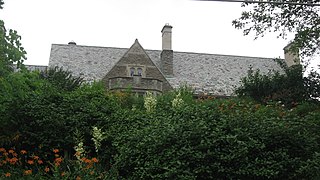
Lillybanks is a historic residence in eastern Cincinnati, Ohio, United States. Built in 1926, it is a stone building with a slate roof. Prepared by John Scudder Adkins, the design of the two-and-a-half-story house is heavily Tudor Revival — its location atop a hill and behind walls gives it the isolation common to Tudor Revival mansions. Moreover, the house's design features many elements common to the style, such as the gabled roof, ornamental stonework, wall dormers, and stone mullions in the windows. Its overall floor plan is that of a thin but long rectangle.

The Charles H. Moore House is a historic residence in the city of Wyoming, Ohio, United States. Built in 1910 and home for a short time to a leading oilman, it has been designated a historic site.

The Charles B. Russell House is a historic residence in the Clifton neighborhood of Cincinnati, Ohio, United States. Built in 1890, it is a large two-and-a-half-story house constructed primarily of limestone. Multiple windows, including several dormer windows, pierce all sides of the turret, while another large dormer window with Palladian influences is present on the house's southern side. A common theme in the design of the house's windows are string courses of stone that connect the windows and voussoirs that radiate out from the windows to many directions. Among its most distinctive architectural elements are the heavy stone front porch, which transitions from a verandah on one end to a sun porch on the other end, and the large circular turret on the front corner of the house, which is capped with a beehive-shaped pinnacle.

Shaw Farm is a registered historic building near Ross, Ohio, listed in the National Register on 1974-07-24.

This is a list of the National Register of Historic Places listings in Columbiana County, Ohio.

The Strider Farm was intimately involved in events concerning the American Civil War near Harpers Ferry, West Virginia. Located on a small hill just south of the Baltimore and Ohio Railroad line from Baltimore and Washington, D.C. to Martinsburg, West Virginia, the Strider farm was a strategic location for the control of this vital link.
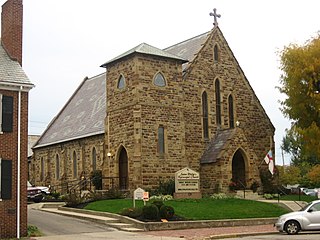
St. Philip's Episcopal Church is an historic Episcopal church located at 129 West Mound Street in Circleville, Ohio. The first Episcopal service in Circleville was held on May 26, 1817, by the Rev. Philander Chase, who in 1819 became the first bishop of the Episcopal Diocese of Ohio. The stone church building was built in 1866 in a mixed Gothic and Tudor Revival style and was consecrated in 1868. Besides its actual name, the church has been known as the "Little Church on the Mound," because it sits on the base of what was formerly one of Circleville's numerous Native American mounds that was historically known as "Mount Gilboa."

The Fayette County Courthouse is a historic courthouse building located at 110 East Court Street in Washington Court House, Ohio. On July 2, 1973, it was added to the National Register.

The Washington County Courthouse is located at 205 Putnam Street in Marietta, Ohio. The courthouse is constructed of rusticated stone blocks for the foundation with smooth blocks rising to the roofline. The courthouse is the third for the county. The courthouse was designed and constructed by Samuel Hannaford & Sons, the same architects on the Monroe County Courthouse. The courthouse is included in the Marietta Historic District which was added to the National Register on 1974-12-19.

The Captain Jonathan Stone House is a historic residence in the city of Belpre, Ohio, United States. Built just ten years after Belpre's 1789 establishment, it is the oldest existing building in the city.

Chapline Street Row Historic District is a national historic district located at Wheeling, Ohio County, West Virginia. The district encompasses 10 contributing buildings, including eight residences. All buildings are brick with sandstone foundations. The first building was built in 1853, with some buildings added through the 1870s, and the last in 1896. The houses are in the Late Victorian style and are considered an architectural "super block."

The House in the Horseshoe, also known as the Alston House, is a historic house in Carthage, North Carolina in Moore County, and a historic site managed by the North Carolina Department of Natural and Cultural Resources' Historic Sites division. The home, built in 1772 by Philip Alston, was the site of a battle between loyalists under the command of David Fanning and patriot militiamen under Alston's command on either July 29 or August 5, 1781. The battle ended with Alston's surrender to Fanning, in which Alston's wife negotiated the terms with the loyalists.

The John and Fredericka Meyer Schnellbacher House is a historic residence located southwest of Winterset, Iowa, United States. The Schnellbachers were native Germans who settled in Madison County in 1855. He farmed 240 acres (97 ha), and was a preacher affiliated with the Evangelical Association of Ohio. This house is an early example of a vernacular limestone farmhouse. The 1½-story structure is composed of locally quarried stone that is almost ashlar finished and rubble. It features unique window and door surrounds on the main facade, a stone chimney, and an exposed basement. The house was listed on the National Register of Historic Places in 1987.

The John Andrew and Sara Macumber Ice House is a historic building located on a farmstead southwest of Winterset, Iowa, United States. The Macumbers were natives of Gallia County, Ohio, and settled in Madison County in 1853. This building is a fine example of a vernacular limestone farm outbuilding. The single-story, one-room structure is composed of coursed rough cut stone on the main facade, and uncoursed rubble is used on the other elevations. It features quoins and jambs of roughly squared quarry faced stones on the main facade. There is a door on the south gable end, two metal ventilation pipes on the ridge of the roof, and no windows. Built sometime between 1875 and 1885, it is the only stone ice house known to exist in Madison County, and it is one of the few outbuildings built of stone. The ice house is located next to the garage, behind the house. It was listed on the National Register of Historic Places in 1993.
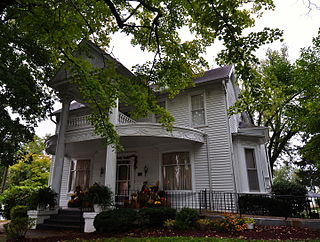
Moore-Dalton House, also known as the Margaret Harwell Art Museum, is a historic home located at Poplar Bluff, Butler County, Missouri. It was originally built in 1883, and remodeled to its present form in 1896. It is a two-story, frame dwelling on a brick and stone foundation. It features a Classical Revival style semi-circular front portico with fluted Ionic columns and a second story balcony. The house was converted to an art museum by the city of Poplar Bluff in 1979.

The Philip A. Wolff House and Carriage House, also known as Belmont Hill, is a historic building located in Cedar Rapids, Iowa, United States. An Ohio native, Wolff lived in several states and the West Indes before settling in Maquoketa, Iowa. He moved to Cedar Rapids where he established a brickworks with his son. Wolff had this two-story vernacular Italianate house and accompanying carriage house built in 1883 with bricks made at his business, which was on the same grounds. At the time it was built, the house was located in a suburban area of Cedar Rapids. This was during a period of economic growth for the city. The house features paired brackets under the eaves, the windows have brick arches above and limestone sills, a three-sided, two-story bay, and a projecting center pavilion. The carriage house is architecturaly similar to the main house. They were listed together on the National Register of Historic Places in 1982.



