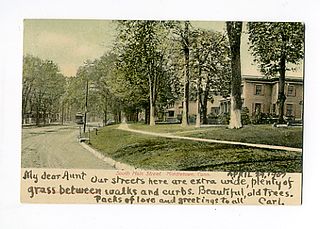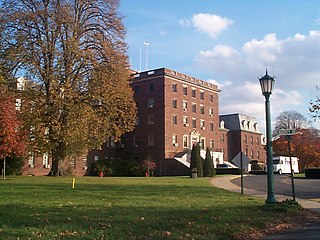
The Church of the Holy Trinity is an historic Episcopal church at 381 Main Street in Middletown, Connecticut. Completed in 1874, it is one of the city's finest examples of Gothic Revival architecture. Its nearby former rectory, also known as the Bishop Acheson House, is one of its finest Colonial Revival houses. The two buildings were listed on the National Register of Historic Places in 1979.

The Edward Augustus Russell House is a Greek Revival house on the Wesleyan University campus in Middletown, Connecticut, USA. The house, at 318 High Street, faces west from the east side of High Street north of the corner at High and Court Streets. A large wooded lawn extends to the Honors College property to the north. High Street between Church and Washington Streets was the most prestigious residential area in Middletown during the 19th century. It was later home to the KNK Fraternity of Wesleyan University. The structural system consists of load-bearing masonry with a flat roof, and materials include brick and flushboarding walls and a brownstone foundation.

The Middletown Alms House is a historic building at 53 Warwick Street in Middletown, Connecticut, constructed in 1813–1814. It was originally used as a poorhouse and is the oldest surviving building built for housing the poor in Connecticut, as well as one of the oldest such in the United States. One of the largest structures of the Federal period in Middletown, it was listed on the National Register of Historic Places in 1982.

The Samuel Russell House is a neoclassical house at 350 High Street in Middletown, Connecticut, built in 1828 to a design by architect Ithiel Town. Many architectural historians consider it to be one of the finest Greek Revival mansions in the northeastern United States. Town's client was Samuel Russell (1789-1862), the founder of Russell & Company, the largest and most important American firm to do business in the China trade in the 19th century, and whose fortunes were primarily based on smuggling illegal and addictive opium into China.

Located in Middletown, Connecticut, the Middletown South Green Historic District was created to preserved the historic character of the city's South Green and the historic buildings that surround it. It is a 90-acre (36 ha) historic district that includes a concentration of predominantly residential high-quality architecture from the late 19th century. It was listed on the National Register of Historic Places in 1975.

The Sanseer Mill is a historic 19th-century mill at 282 Main Street Extension in Middletown, Connecticut. It was added to the United States National Register of Historic Places in 1986.

Connecticut Valley Hospital in Middletown, Connecticut, is a public hospital operated by the state of Connecticut to treat people with mental illness. It was historically known as Connecticut General Hospital for the Insane. It is a 100-acre (40 ha) historic district that was listed on the National Register of Historic Places in 1985.

Somerset Academy, also known as Athens Academy, is an historic building on Academy Street in Athens, Maine. Built in 1846, it is a remarkably sophisticated treatment of Greek Revival architecture in rural setting. The building is home to the River of Life Church. It was listed on the National Register of Historic Places in 1984.

St. Peter's Episcopal Church of Peekskill, New York, United States, is located on the north edge of the city's downtown. It is a three-building complex of stone Late Gothic Revival buildings on a half-acre dating to the late 19th century and added onto at successive later dates.

The Metropolitan African Methodist Episcopal Zion Church is a historic Methodist Episcopal Church at 2051 Main Street in Hartford, Connecticut. This High Victorian Gothic structure was built in 1873-74 for an Episcopal congregation, and has since 1926 been the home to the city's oldest African-American congregation, which was established in 1833. The church was listed on the National Register of Historic Places in 1994.

The Salem School is a historic school building at 124 Meadow Street in Naugatuck, Connecticut. It is a 2-1/2 story brick Renaissance Revival structure, designed by McKim, Mead & White and built in 1893. It is one of a group of buildings on the Naugatuck Green designed by the firm, and one of only two school buildings in Connecticut designed by the firm. The school were commissioned by a local industrialist, John Howard Whittemore. The schoolhouse was listed on the National Register of Historic Places on November 3, 1983. It presently serves as a district school serving kindergarten through fourth grades.

The Edward Salyer House is located on South Middletown Road in Pearl River, New York, United States. It is a wood frame house built in the 1760s.

The former Young Men's Christian Association Building in Albany, New York, United States, is located on Pearl Street. It was built in the 1880s in the Romanesque Revival architectural style, with an existing neighboring structure annexed to it and a rear addition built in the 1920s. It was listed on the National Register of Historic Places in 1978. Two years later, when the Downtown Albany Historic District was designated and listed on the Register, YMCA building was further included as a contributing property.

The South End–Groesbeckville Historic District is located in part of the neighborhood of that name in Albany, New York, United States. It is a 26-block, 57-acre (23 ha) area south of the Mansion and Pastures neighborhoods with a mix of residential and commercial properties. In 1984 it was recognized as a historic district and listed on the National Register of Historic Places.

The Captain Benjamin Williams House, also known as deKoven House or DeKoven Community Center, is a historic house at 27 Washington Street in Middletown, Connecticut. Built in the late 18th century, it is a particularly fine example of late Georgian architecture, and was listed on the National Register of Historic Places in 1978. It is now owned and operated by the Rockfall Foundation and operated as a community center.

Hill's Academy is a historic school building at 22 Prospect Street in Essex, Connecticut. It is now the home of the Essex Historical Society, and was also historically known as the Red Men's Hall because it served as an Improved Order of Red Men lodge. It is a two-story Greek Revival building that was built in 1832, and was used as a school until 1910. It was used by the Improved Order of Red Men between 1915 and 1954. The town then established the Essex Historical Society to receive the property and to preserve local history. The building was listed on the National Register of Historic Places in 1985.

The Norwayne Historic District, or Norwayne Subdivision, is an historic residential subdivision, originally built for World War II defense workers. It is located in Westland, Michigan and roughly bounded by Palmer Road on the north, Wildwood Road on the west, Merriman Road on the east, and Glenwood Road and the Wayne County Lower Rouge Parkway on the south. It was listed on the National Register of Historic Places in 2013.

The Swanton School is a historic school building at 53 Church Street in the village of Swanton, Vermont. Built in 1912, it served first as a primary school and then a high school, until its closure in 1993. A high quality example of Colonial Revival architecture, it has been converted into senior housing. It was listed on the National Register of Historic Places in 2002.

The Isham-Terry House is a historic house museum at 211 High Street in Hartford, Connecticut. Built around 1854, from 1896 it was home to members of the Isham family, who restored it in the early 20th century. The family donated the property to Connecticut Landmarks in the 1970s, which now operates it has a museum, offering guided tours and facility event rentals. The house was listed on the National Register of Historic Places in 1982.

Beth-El Zedeck Temple, originally known as Beth-El Temple, is a historic synagogue located in the Mapleton-Fall Creek neighborhood in Indianapolis, Indiana, United States. The building was completed in 1924, and was originally home to Congregation Beth-El before merging with the Ohev Zedeck congregation in 1928. It is the oldest remaining synagogue structure in Indianapolis.






















