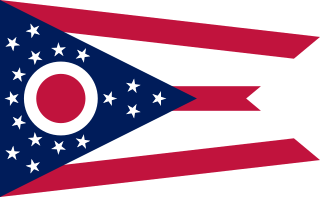
The Montgomery County Historical Society, located in Dayton, Ohio, USA, was designated as official historian of Montgomery County, Ohio, and of the cultural heritage of Ohio's Miami Valley. In 2005, the Society merged with Dayton's Carillon Historical Park to form Dayton History.

Carillon Historical Park is a 65-acre park and museum in Dayton, Ohio, which contains historic buildings and exhibits concerning the history of technology and the history of Dayton and its residents from 1796 to the present. The historical elements of the park were the brainchild of Colonel Edward Deeds. The major sections include settlement, transportation, invention, and industry. The park also contains the Carillon Park Railroad, a 7 1⁄2 in gauge miniature railway.

South Park is a 24-block, 150-acre area of more than 780 structures primarily dating from the 1880s to the early twentieth century. It is located south of downtown Dayton, Ohio, just north of the University of Dayton campus and Woodland Cemetery, and east of Miami Valley Hospital. Mainly residential in character, South Park is significant because of the variety of its architecture, which includes vernacular, cottage, and high style examples, and because of its association with John H. Patterson, founder of the National Cash Register Company.

The McPherson Town Historic District contains roughly 90 structures located on the north side of downtown Dayton, Ohio just on the other side of the Great Miami River.
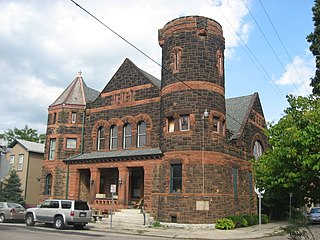
Saint Anne's Hill Historic District is part of the Historic Inner East neighborhood in Dayton, Ohio, United States. St. Anne's Hill constitutes a grouping of both vernacular and high style Victorian residences which date roughly from 1860 to the early 20th century. The neighborhood is significant for its German heritage.

The Oregon Historic District is a neighborhood in Dayton, Ohio. The Oregon District includes one of the earliest surviving combinations of commercial and residential architecture in Dayton. Examples of Dayton's architectural history from 1820 to 1915 line the brick streets and lanes in this 12 square block area. Styles range from Federal to Queen Anne. Excellent examples of late Victorian commercial and residential architecture illustrate both the entrepreneurial success and the increasing affluence of many Oregon merchants and residents. The district is populated with art galleries, specialty shops, pubs, nightclubs, and coffee houses.

The Dayton View Historic District is a 680-acre (2.8 km2) sector of Dayton developed in the late 19th century consisting of 219 structures in the registry.

This is a list of the National Register of Historic Places listings in Montgomery County, Ohio.

The Montgomery County Courthouse (MCC), built in 1847, is a historic Greek Revival building located on the northwest corner of Third and Main streets in Dayton, Ohio. It is referred to locally as the Old Courthouse. The limestone building, modeled on the 5th century BC Temple of Hephaestus in Athens, Greece, is the nation's best surviving example of a Greek Revival style courthouse.

The Commercial Building is a historic skyscraper in central Dayton, Ohio, United States. Constructed in the early twentieth century, it played an important part in the development of the western portion of downtown Dayton, and it is one of the most prominent surviving examples of the work of one of the most significant architects in the city's history. Located at the edge of what was once one of the city's leading commercial complexes, it has been named a historic site.

The Eagles Building built in 1916 is an historic Fraternal Order of Eagles meeting hall-office building located at 320 South Main Street in Dayton, Ohio. It is also known as the City Mission.
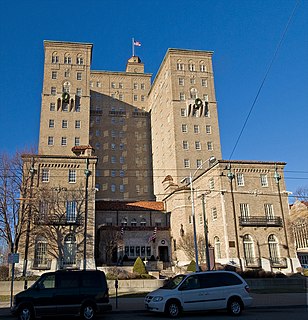
The Landing Apartments is a historic structure located at 117 West Monument Street in Dayton, Ohio. It was designed by Schenck & Williams and added to the National Register of Historic Places on August 25, 1988.
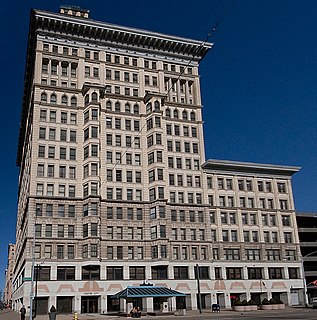
The Centre City Building is an historic building at 36-44 South Main Street at the corner of East Fourth Street in downtown Dayton, Ohio. It was designed by Charles Herby and built in 1904 by the F.A. Requarth Co. for the sum of $305,000 as the headquarters of the Church of the United Brethren in Christ Christian denomination. Originally 14 stories, it was the tallest building in Dayton from 1904 until 1931. Its tower portion was completed in 1927, making it 21 stories and one of the tallest reinforced concrete buildings in the world at that time.

Dr. Jefferson A. Walters House is a historic residence in downtown Dayton, Ohio, United States. Built in 1832 and one of the city's older houses, it was home to two prominent residents of early Dayton, and it has been named a historic site.
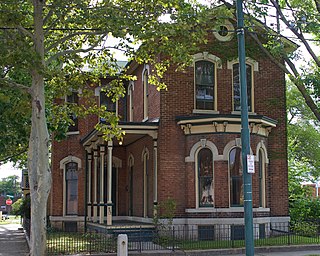
The Kelly Family Home is a historic structure at 657 S. Main St. in Dayton, Ohio. It was added to the National Register of Historic Places on June 30, 1975.

The Southern Ohio Lunatic Asylum is an historic structure at 2335 Wayne Ave. in Dayton, Ohio. It was added to the National Register of Historic Places on November 15, 1979.

Dayton Fire Station No. 14 is an historic structure at 1422 N. Main St. in Dayton, Ohio. It was added to the National Register of Historic Places on September 27, 1980. It was designed by the Peters, Burns & Pretzinger firm.

This is a list of the National Register of Historic Places listings in Dayton, Ohio.
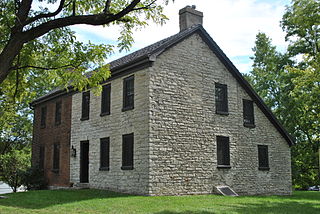
The Lewis Kemp House is a historic pioneer farmstead in the city of Dayton, Ohio, United States. Built for one of the area's earliest residents, it was a religious center in its first years, while later years saw its expansion to its present form. Now located among much newer houses, it is Dayton's oldest surviving residence, and it has been named a historic site.
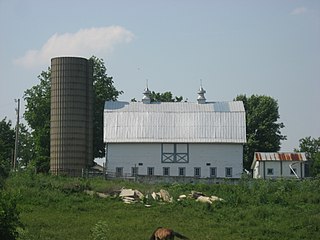
The McDonald Farm is a historic agricultural complex near the city of Xenia in Greene County, Ohio, United States. It has been named a historic site, largely because of a quarry on the farm, which supplied stone for the Washington Monument.


