
Blountville is a census-designated place (CDP) in and the county seat of Sullivan County, Tennessee, United States. The population was 3,074 at the 2010 census. It is the only Tennessee county seat not to be an incorporated city or town.

John Rhea was an American soldier and politician of the early 19th century who represented Tennessee in the United States House of Representatives. Rhea County, Tennessee and Rheatown, a community and former city in Greene County, Tennessee is named for him.
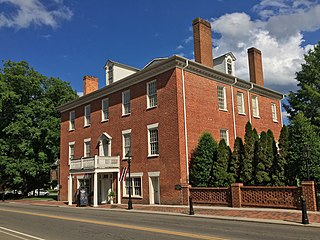
Hale Springs Inn, built in 1824 on the Courthouse Square in Rogersville, Tennessee, was the oldest continuously-operated Inn in Tennessee. It is listed as a contributing property of the Rogersville Historic District.

Doe Run Inn is a restaurant/inn business two miles southeast of Brandenburg, Kentucky. It is within the Doe Run Creek Historic District, which was placed on the National Register of Historic Places on December 19, 1978.

The Garfield Farm and Inn Museum is a Registered Historic Place in Kane County, Illinois, United States. The property is a 375-acre (1.52 km2) farmstead, centered on an inn that served teamsters and the nearby community during the 1840s. It is currently a museum offering a variety of educational and entertainment events. The buildings that remain are three original 1840s structures, including the 1842 hay and grain barn, the 1849 horse barn, and the 1846 inn. Various other barns and outbuildings also stand, the last dated to 1906.
The Hat and Fragrance Textile Gallery is an exhibit space at Shelburne Museum in Shelburne, Vermont which houses quilts, hatboxes, and various other textiles. The name "Hat and Fragrance" refers both to Electra Havemeyer Webb's collection of hatboxes and to the fragrant, herbal sachets used to preserve textiles. In 1954, Shelburne Museum was the first museum to exhibit quilts as works of art; prior to this exhibition quilts were only shown as accessories in historic houses.

The Tyson McCarter Place was a homestead located in the Great Smoky Mountains of Sevier County, in the U.S. state of Tennessee. Before the establishment of the Great Smoky Mountains National Park in the 1930s, the homestead belonged to mountain farmer Jacob Tyson McCarter (1878–1950), a descendant of some of the area's earliest European settlers. While McCarter's house is no longer standing, several outbuildings— including a barn, springhouse, corn crib, and smokehouse— have survived, and have been placed on the National Register of Historic Places.
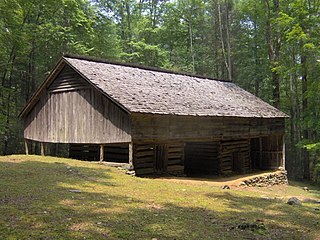
The John Messer Barn is a historic structure within the Great Smoky Mountains National Park in Sevier County, Tennessee, United States. Located along the Porters Creek Trail in the Greenbrier valley, it was constructed in 1875 by Pinkney Whaley. The Whaleys later sold their farm to John H. Messer, who was married to Pinkney's cousin, Lucy. In the 1930s, the Smoky Mountain Hiking Club, which constructed the Smoky Mountain Hiking Club Cabin nearby, leased the barn from the National Park Service. The barn was added to the National Register of Historic Places in 1976, and is the last surviving structure from the pre-park Greenbrier Cove community. This barn should not be confused with the Messer Barn in Cataloochee, which was built by John's cousin, Will Messer.
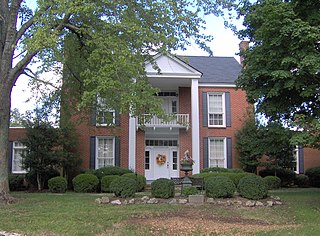
White Plains is an antebellum plantation house located in Algood, Tennessee near the U.S. city of Cookeville. In the 19th century, the plantation provided a key stopover along the Walton Road, an early stagecoach road connecting Knoxville and Nashville, and in 1854 served as a temporary county seat for the newly formed Putnam County. In 2009, the house was added to the National Register of Historic Places.

The Levi B Frost House, also known as the Asa Barns’ Tavern, is an historic building in the Marion village of Southington, Connecticut. The home represents over two centuries of Southington history. Appearing twice on the National Register of Historic Places, as an individual structure and as a part of the Marion Historic District, the house is significant both architecturally and historically for its connection to United States and New England history.

Maden Hall Farm, also called the Fermanagh-Ross Farm, is a historic farm near the U.S. city of Greeneville, Tennessee. Established in the 1820s, the farmstead consists of a farmhouse and six outbuildings situated on the remaining 17 acres (6.9 ha) of what was once a 300-acre (120 ha) antebellum farm. Maden Hall has been designated a century farm and has been placed on the National Register of Historic Places.

The Walker Tavern is a historic structure located at 11710 U.S. Route 12 in Cambridge Township in northwesternmost Lenawee County, Michigan. It was designated as a Michigan Historic Site on February 19, 1958, and was later the county's first property added to the National Register of Historic Places on January 25, 1971. The structure was incorporated into the Cambridge Junction Historic State Park and continues to serve as a museum and venue for various events.

The Nu Wray Inn is an historic hotel located at Burnsville, Yancey County, North Carolina. It was built in 1833 at the time Yancey County was formed and a year before Burnsville was established. It was originally built of logs and had eight bedrooms and a dining room and kitchen. It was listed on the National Register of Historic Places in 1982.

Mirador is a historic home located near Greenwood, Albemarle County, Virginia. It was built in 1842 for James M. Bowen (1793–1880), and is a two-story, brick structure on a raised basement in the Federal style. It has a deck-on-hip roof capped by a Chinese Chippendale railing. The front facade features a portico with paired Tuscan order columns. The house was renovated in the 1920s by noted New York architect William Adams Delano (1874–1960), who transformed the house into a Georgian Revival mansion.
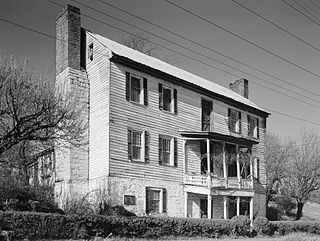
The Netherland Inn and Complex is a historic house museum in Kingsport, Tennessee, United States. Built in 1802 to serve as a boat yard for salt distribution, the property was eventually sold, and in 1818 it became the Netherland Inn, serving travelers en route from Middle Tennessee to Western Kentucky. The inn and boatyard is the only place on the National Register of Historic Places that served as a stage stop and a boatyard.

John Netherland was an American attorney and politician, active primarily in mid-19th century Tennessee. A leader of the state's Whigs, he served in both the Tennessee Senate and Tennessee House of Representatives, and was an unsuccessful candidate for governor on the Opposition ticket in 1859. During the Civil War, he supported the Union, and was a delegate to the 1861 East Tennessee Convention.

The Deery Inn, also known as "The Old Tavern" or "The Mansion House and Store," is a historic building on Main Street in Blountville, Tennessee. It is listed on the National Register of Historic Places and is considered the "centerpiece" of the Blountville local historic district.

The Birchwood Inn is a historic tavern and inn on New Hampshire Route 45 in the center of Temple, New Hampshire. With a construction history dating to the early 19th century, it is an architecturally important example of how traveler accommodations changed in rural New Hampshire in the 19th century. The inn has been identified as "The Birchwood" since 1892, and was the town's only public accommodation for most of the 19th century. The building, still in use as a restaurant and inn, was listed on the National Register of Historic Places in 1985. In 1981 the inn and surrounding area were used in the filming of the movie Summer, based on an Edith Wharton novel.
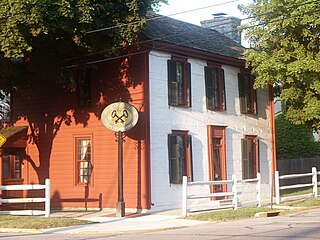
The Overfield Tavern is an early-nineteenth-century tavern located along the banks of the Great Miami River in Troy, Ohio. It is currently open to the public as a house museum. The main structure was built by Benjamin Overfield in 1808 and served as an inn and tavern until Overfield's death in 1831. The Overfield Tavern is the oldest surviving building in Troy, and one of the oldest buildings in Ohio. In 1976 the structure was listed on the National Register of Historic Places.

S. Walker's Hotel, also known as the Brick Walker Tavern, is a former hotel/tavern located at 11705 US-12 in Cambridge Township, Michigan. It was listed on the National Register of Historic Places in 2007. The hotel is notable for its brick exterior and three-story height - most other surviving early brick tavern/hotel buildings in Michigan are two-story frame structures. The building is currently operated as an event space known as the "Brick Walker Tavern."



















