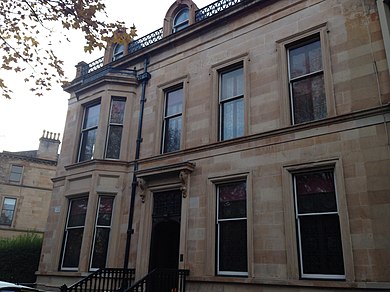
1 Prince's Terrace is a residential building in the Scottish city of Glasgow. In 1970, the building was included in the Scottish monument lists as an individual monument in Category A, the highest monument category. [1]

1 Prince's Terrace is a residential building in the Scottish city of Glasgow. In 1970, the building was included in the Scottish monument lists as an individual monument in Category A, the highest monument category. [1]
The building was built around 1870. The Scottish architect James Thomson provided the design. The local starch producer James Morrice bought house number 1 in 1895. Morrice, who lived in the building until 1932, had the interior completely redesigned around 1900. [2]
The two-story building is the corner house between Prince's Terrace and Queen's Place in the northwest of Glasgow. The building is designed in the historic Italianate style. Its north-facing main facade is four axes wide. A short front staircase leads to the double-leaf entrance door. It is equipped with side windows, fighter window, architrave and on consoles bearing crown decorations. On the left there is a beveled, two-story promontory. It ends with a flat, cast iron railing. Cornices divide the facade horizontally. The arched dormers are designed with archivolts in relief. A cast iron balustrade runs between the dormers. The roof is covered with slate. [1]

George Square is the principal civic square in the city of Glasgow, Scotland. It is one of six squares in the city centre, the others being Cathedral Square, St Andrew's Square, St Enoch Square, Royal Exchange Square, and Blythswood Square on Blythswood Hill.

Bedlay Castle is a former defensive castle, dating from the late 16th and 17th centuries. It is located between Chryston and Moodiesburn in North Lanarkshire, Scotland. The castle is just off the A80 road, around 8 miles to the north-east of Glasgow, at NS692700. This castle has several ghostlore stories associated with it.

The New Club is a private social club in the New Town area of Edinburgh, Scotland. Founded in 1787, it is Scotland's oldest club. The club occupied premises on St Andrew Square from 1809 until 1837, when it moved to purpose-built rooms on Princes Street. The 1837 building was replaced with a modern building to a design by Reiach and Hall, which is protected as a category A listed building. Women were admitted in 1970, and offered full membership from 2010. The only stated requirements for membership are that a candidate is over 18 and is "clubbable".

Walmer Crescent, situated in Cessnock, Glasgow, Scotland, consists of a curved row of spacious tenement flats and houses, designed by the architect Alexander Thomson and built between 1857 and 1862.
22 Park Circus is a 19th-century townhouse in the West End of Glasgow, Scotland. Originally a family home, it was later a club and an Italian consulate. From 1994 to 2013 the building housed the city's register office.

Park Crescent is a mid-19th-century residential development in the Round Hill area of Brighton, part of the English city of Brighton and Hove. The horseshoe-shaped, three-part terrace of 48 houses was designed and built by one of Brighton's most important architects, Amon Henry Wilds; by the time work started in 1849 he had 35 years' experience in the town. Wilds used the Italianate style rather than his more common Regency motifs. Three houses were replaced after the Second World War because of bomb damage, and another was the scene of one of Brighton's notorious "trunk murders" of the 1930s. The three parts of the terrace, which encircle a private garden formerly a pleasure ground and cricket pitch, have been listed at Grade II* by English Heritage for their architectural and historical importance.

Brighton and Hove, a city on the English Channel coast in southeast England, has a large and diverse stock of buildings "unrivalled architecturally" among the country's seaside resorts. The urban area, designated a city in 2000, is made up of the formerly separate towns of Brighton and Hove, nearby villages such as Portslade, Patcham and Rottingdean, and 20th-century estates such as Moulsecoomb and Mile Oak. The conurbation was first united in 1997 as a unitary authority and has a population of about 253,000. About half of the 20,430-acre (8,270 ha) geographical area is classed as built up.
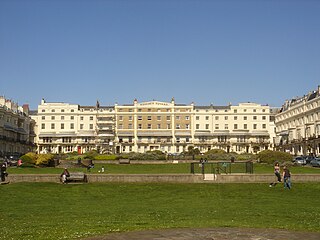
Regency Square is a large early 19th-century residential development on the seafront in Brighton, part of the British city of Brighton and Hove. Conceived by speculative developer Joshua Hanson as Brighton underwent its rapid transformation into a fashionable resort, the three-sided "set piece" of 69 houses and associated structures was built between 1818 and 1832. Most of the houses overlooking the central garden were complete by 1824. The site was previously known, briefly and unofficially, as Belle Vue Field.
Thomas Lainson, FRIBA was a British architect. He is best known for his work in the East Sussex coastal towns of Brighton and Hove, where several of his eclectic range of residential, commercial and religious buildings have been awarded listed status by English Heritage. Working alone or in partnership with two sons as Lainson & Sons, he designed buildings in a wide range of styles, from Neo-Byzantine to High Victorian Gothic; his work is described as having a "solid style, typical of the time".

Roundhill Crescent is a late-19th-century housing development in Round Hill, an inner suburb of the English coastal city of Brighton and Hove. Partly developed in the 1860s with large terraced houses on a steeply sloping open hillside, the crescent—which "curves and changes height dramatically along its length"—was finished two decades later and now forms the centrepiece of the Round Hill conservation area. Smaller houses completed the composition in the 1880s, and England's first hospital for the treatment of mental illness was founded in the crescent in 1905. The five original sets of houses from the 1860s have been listed at Grade II by English Heritage for their architectural and historical importance, and the crescent occupies a prominent place on Brighton's skyline.
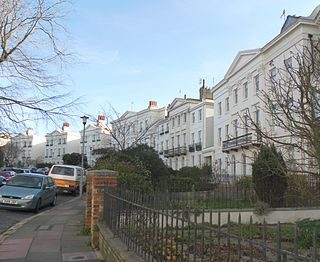
Montpelier Crescent is a mid 19th-century crescent of 38 houses in the Montpelier suburb of Brighton, part of the English coastal city of Brighton and Hove. Built in five parts as a set-piece residential development in the rapidly growing seaside resort, the main part of the crescent was designed between 1843 and 1847 by prominent local architect Amon Henry Wilds and is one of his most distinctive compositions. Extra houses were added at both ends of the crescent in the mid-1850s. Unlike most other squares, terraces and crescents in Brighton, it does not face the sea—and the view it originally had towards the South Downs was blocked within a few years by a tall terrace of houses opposite. Montpelier was an exclusive and "salubrious" area of Brighton, and Montpelier Crescent has been called its "great showpiece". Wilds's central section has been protected as Grade II* listed, with the later additions listed separately at the lower Grade II. The crescent is in one of the city's 34 conservation areas, and forms one of several "outstanding examples of late Regency architecture" within it.

Blythswood Square is the Georgian square on Blythswood Hill in the heart of the City of Glasgow, Scotland. The square is part of the 'Magnificent New Town of Blythswood' built in the 1800s on the rising empty ground west of a very new Buchanan Street. These open grounds were part of the vast Lands of Blythswood stretching to the River Kelvin acquired by the Douglas-Campbell family in the 17th century. The Blythswood district became a Conservation Area in 1970, because of its important architectural and historic buildings.
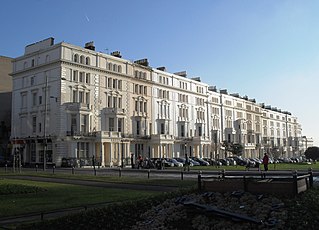
Palmeira Square is a mid-19th-century residential development in Hove, part of the English city and seaside resort of Brighton and Hove. At the southern end it adjoins Adelaide Crescent, another architectural set-piece which leads down to the seafront; large terraced houses occupy its west and east sides, separated by a public garden; and at the north end is one of Hove's main road junctions. This is also called Palmeira Square, and its north side is lined with late 19th-century terraced mansions. Commercial buildings and a church also stand on the main road, which is served by many buses.

The Nelson Monument is a commemorative obelisk built in 1806 in honour of Vice Admiral Horatio Nelson, constructed the year after his death at the Battle of Trafalgar. It is located within Glasgow Green, a historic public park in Glasgow, Scotland. It stands 144 feet (44 m) tall, and its square plinth is enclosed by cast iron railings.

Royal Terrace is a grand street in the city of Edinburgh, Scotland, on the north side of Calton Hill within the New Town and part of the UNESCO World Heritage Site inscribed in 1995, built on the south side of a setted street, facing the sloping banks of London Road Gardens, formerly Royal Terrace Gardens, with views looking north towards Leith and the Firth of Forth.
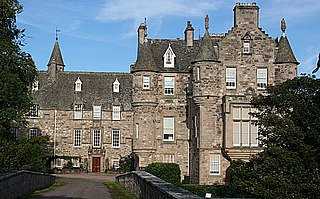
Cullen House is a large house, about 1 kilometre (0.6 mi) south-west of the coastal town of Cullen in Moray, Scotland. It was the seat of the Ogilvies of Findlater, who went on to become the Earls of Findlater and Seafield, and it remained in their family until 1982. Building work started on the house in 1600, incorporating some of the stonework of an earlier building on the site. The house has been extended and remodelled several times by prominent architects such as James Adam, John Adam, and David Bryce. It has been described by the architectural historian Charles McKean as "one of the grandest houses in Scotland" and is designated a Category A listed building. The grounds were enlarged in the 1820s when the entire village of Cullen, save for Cullen Old Church, was demolished to make way for improvements to the grounds by Lewis Grant-Ogilvy, 5th Earl of Seafield; a new village, closer to the coast, was constructed for the inhabitants. Within the grounds are a bridge, a rotunda and a gatehouse, each of which is individually listed as a Category A structure.

The Ca d’Oro Building is a commercial building in the Scottish city of Glasgow. The building was made a Category B listed building in 1970 and was then upgraded to Category A in 1988 after being restored from a fire.

The Springburn Winter Gardens is a former large winter garden located at Springburn Park in the Springburn district of the Scottish city of Glasgow, constructed in 1900. The building was damaged in a storm and fell out of use in 1983 but was saved from planned demolition on 22 March 1985, when the Scottish Office included the structure on the Statutory List of Buildings of Special Architectural or Historic Interest, at category A.

R. W. Forsyth, often just called Forsyth's, was a group of department stores founded in Glasgow in 1872. The business expanded into Edinburgh in 1906 and London in 1925.