
John Peter Altgeld was an American politician and the 20th Governor of Illinois, serving from 1893 until 1897. He was the first Democrat to govern that state since the 1850s. A leading figure of the Progressive movement, Altgeld signed workplace safety and child labor laws, pardoned three of the men convicted in the Haymarket Affair, and rejected calls in 1894 to break up the Pullman strike by force. In 1896 he was a leader of the progressive wing of the Democratic Party, opposing President Grover Cleveland and the conservative Bourbon Democrats. He was defeated for reelection in 1896 in an intensely fought, bitter campaign.

Northern Illinois University (NIU) is a public research university in DeKalb, Illinois. It was founded as Northern Illinois State Normal School in 1895 by Illinois Governor John P. Altgeld to provide the state with college-educated teachers. In addition to the main campus in DeKalb, it has satellite centers in Chicago, Naperville, Rockford, and Oregon, Illinois.

Eastern Illinois University (EIU) is a public university in Charleston, Illinois. Established in 1895 as the Eastern Illinois State Normal School, a teacher's college offering a two-year degree, Eastern Illinois University gradually expanded into a comprehensive university with a broad curriculum, including bachelor's and master's degrees in education, business, arts, sciences, and humanities.

Collegiate Gothic is an architectural style subgenre of Gothic Revival architecture, popular in the late-19th and early-20th centuries for college and high school buildings in the United States and Canada, and to a certain extent Europe. A form of historicist architecture, it took its inspiration from English Tudor and Gothic buildings. It has returned in the 21st century in the form of prominent new buildings at schools and universities including Cornell, Princeton, Vanderbilt, Washington University, and Yale.
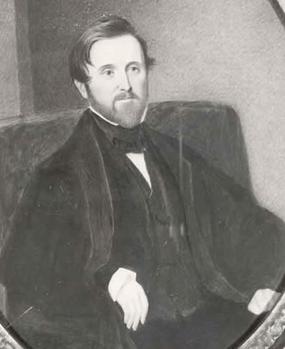
Alexander Jackson Davis was an American architect known particularly for his association with the Gothic Revival style.
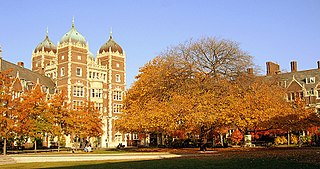
Cope and Stewardson (1885–1912) was a Philadelphia architecture firm founded by Walter Cope and John Stewardson, and best known for its Collegiate Gothic building and campus designs. Cope and Stewardson established the firm in 1885, and were joined by John's brother Emlyn in 1887. It went on to become one of the most influential and prolific firms of the late-nineteenth and early-twentieth centuries. They made formative additions to the campuses of Bryn Mawr College, Princeton University, the University of Pennsylvania, and Washington University in St. Louis. They also designed nine cottages and an administrative building at the Sleighton School, which showed their adaptability to other styles, because their buildings here were Colonial Revival with Federal influences. In 1912, the firm was succeeded by Stewardson and Page formed by Emlyn Stewardson and George Bispham Page.
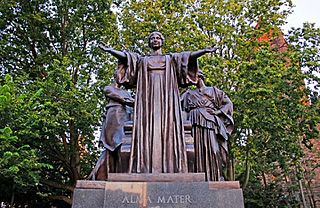
The University of Illinois Urbana-Champaign is an academic research institution that is the flagship campus of the University of Illinois System. Since its founding in 1867, it has resided and expanded between the twin cities of Champaign and Urbana in the State of Illinois. Some portions are in Urbana Township.
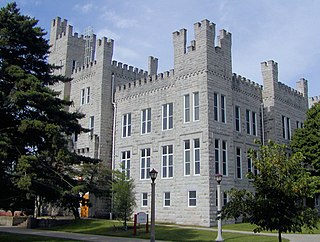
John W. Cook Hall, or Cook Hall, is a building that resembles a castle on the Quad of Illinois State University in Normal, Illinois. Cook Hall, named for the university's fourth president, has been listed on the National Register of Historic Places since the winter of 1986.

The Eagle's Nest Art Colony, the site known in more modern times as the Lorado Taft Field Campus, was founded in 1898 by American sculptor Lorado Taft on the bluffs flanking the east bank of the Rock River, overlooking Oregon, Illinois. The colony was populated by Chicago artists, all members of the Chicago Art Institute or the University of Chicago art department, who gathered in Ogle County to escape the summer heat of Chicago. The colony complex has been used as a field campus for Northern Illinois University since 66 acres (27 ha) of Lowden State Park were turned over to the university by the state of Illinois.
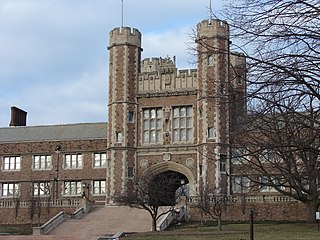
The Washington University Hilltop Campus Historic District was the site of the 1904 Louisiana Purchase Exposition and the 1904 Summer Olympics. Many of the exposition buildings were temporary in nature, but a number of permanent structures were built and are used by Washington University, which calls this area the Danforth Campus. The district includes more than fifty structures, of which twenty are in the Collegiate Gothic style.
The campus of Northwestern University encompasses two campuses in Evanston, Illinois and Chicago, Illinois, United States. There is an additional campus located in Doha, Qatar which offers bachelor's and master's degrees. The original Evanston campus has witnessed approximately 150 buildings rise on its 240 acres (0.97 km2) since the first building opened in 1855. The downtown Chicago campus of approximately 25 acres (100,000 m2) is home to the schools of medicine and law was purchased and constructed in the 1920s and 1930s.

Altgeld Hall, located at 1409 West Green Street in Urbana, Illinois on the University of Illinois Urbana-Champaign (UIUC) campus, was built in 1896–97 and was designed by Nathan Ricker and James M. White of the university's architecture department in the Richardsonian Romanesque style. Planning for the building began during the Illinois governorship of John Peter Altgeld. The building was originally the University Library, and received major additions in 1914, 1919, 1926, and 1956. From 1927 to 1955 it was used by the College of Law, and from 1955 on by the Department of Mathematics and the Mathematics Library. The University Chime in the bell tower – which marks the hours, half hours, and quarter hours and plays a ten-minute concert every school day from 12:50–1:00 p.m. – was installed in 1920. The building was officially named "Altgeld Hall" in 1941. Altgeld Hall was added to the National Register of Historic Places on April 17, 1970.

The Old Main, also known as the Livingston C. Lord Administration Building, is the oldest building at Eastern Illinois University in Charleston, Illinois. Construction on the building began in 1896 and was completed in 1899. Architect George H. Miller designed the building, which has a medieval style resembling a castle. The building features a central tower, multiple turrets, and a crenellated roof line. It is one of five medieval buildings built at Illinois' public universities under Illinois Governor John Peter Altgeld's administrations; the buildings are collectively known as Altgeld's castles. The Old Main originally housed all of the offices and classrooms for Eastern Illinois, its library, auditorium, and gymnasium. It was the only building on campus until 1909, when Pemberton Hall opened. The building is now used mainly as an administrative building, though it still contains some classrooms.
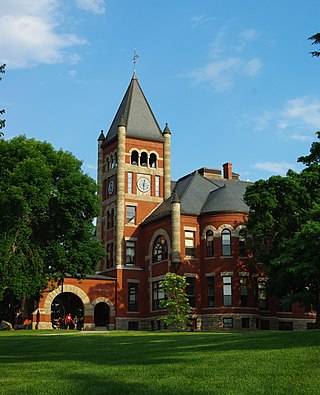
Thompson Hall, commonly referred to locally as "T-Hall", is one of the central buildings on the campus of the University of New Hampshire in Durham, New Hampshire, United States. A large brick and stone building, it was designed by Concord architects Dow & Randlett and built in 1892. It was the first building to be built on the Durham campus, and was named for Benjamin Thompson, a farmer who left his entire Durham estate to the state for use as the college campus. The building was listed on the National Register of Historic Places in 1996.

The Main Library is a historic library on the campus of the University of Illinois Urbana-Champaign in Urbana, Illinois. Built in 1924, the library was the third built for the school; it replaced Altgeld Hall, which had become too small for the university's collections. Architect Charles A. Platt designed the Georgian Revival building, one of several on the campus which he designed in the style. The building houses several area libraries, as well as the University Archives and the Rare Book & Manuscript Library. The Main Library is the symbolic face of the University Library, which has the second largest university library collection in the United States.

The history of the University of Illinois Urbana-Champaign dates back to 1862. U of I is a public research-intensive university in the U.S. state of Illinois. A land-grant university, it is the flagship campus of the University of Illinois system. The University of Illinois Urbana-Champaign opened on March 2, 1868, and is the second oldest public university in the state, and is a founding member of the Big Ten Conference.

Altgeld Hall is a building on the campus of Southern Illinois University Carbondale. It is the oldest currently occupied structure on the campus.
NIU College of Visual and Performing Arts is composed of three schools. The college also administers several university programs including, the NIU Art Museum, the NIU Community School of Arts, and NIU Huskie Marching Band.

The English Building, previously known as the Woman's Building and Bevier Hall, is a historic structure on the campus of the University of Illinois Urbana-Champaign. It is located on the west side of the Main Quad between Lincoln Hall and the Henry Administration Building. The original portion of the English Building, designed by McKim, Mead & White, was completed in 1905 and subsequently expanded in 1913 and 1924. The distinctive columned front, which faces the Main Quad, dates to the 1913 addition. Since 1956, the English Building has been home to the university's Department of English.






















