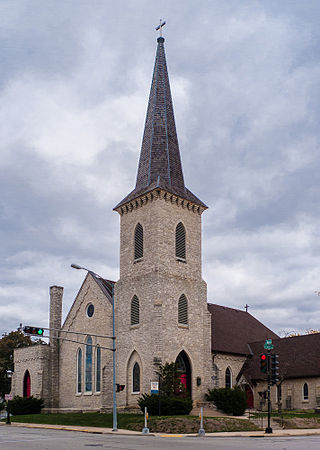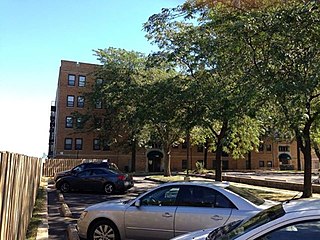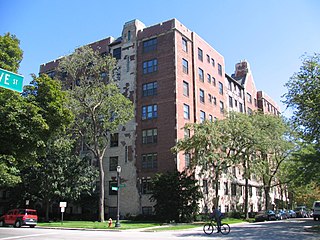
The Cass–Davenport Historic District is a historic district containing four apartment buildings in Detroit, Michigan, roughly bounded by Cass Avenue, Davenport Street, and Martin Luther King, Jr. Boulevard. The district was listed on the National Register of Historic Places in 1997. The Milner Arms Apartments abuts, but is not within, the district.

The Lancaster and Waumbek Apartments were small apartment buildings respectively located at 227-29 and 237-39 East Palmer Avenue in Detroit, Michigan. The apartments were listed on the National Register of Historic Places in 1997. They were demolished in November 2005.

The Santa Fe Apartments were an apartment building located in Detroit, Michigan. The building was listed on the National Register of Historic Places in 1986 and subsequently demolished by Wayne State University and removed from the National Register of Historic Places in 2022. The site is now the location of the Yousif B. Ghafari Hall.
The Apartments and Flats of Downtown Indianapolis Thematic Resources is a multiple property submission of apartments on the National Register of Historic Places in downtown Indianapolis, Indiana. The area is roughly bounded by Interstate 65 and Fall Creek on the north, Interstate 65 and Interstate 70 on the east, Interstate 70 on the south, and Harding Street on the west.

The Belmont Hotel is a twelve-story residential high rise built as a hotel on the Capitol Square in Madison, Wisconsin, in 1924. At that time it was the tallest building near the Capitol, and concern that it blocked the view spurred height-limit restrictions that are still in place. In 1990 the building was placed on the National Register of Historic Places.

Ferry & Clas was an architectural firm in Wisconsin. It designed many buildings that are listed on the National Register of Historic Places. George Bowman Ferry and Alfred Charles Clas were partners.

First Congregational Church is located in Waukesha, Wisconsin. The core of the current church was built in 1867 and has been expanded and remodeled since. The church is also used as a church school. On January 30, 1992, it was added to the National Register of Historic Places for its architectural significance.

St. Matthias Episcopal Church is a Gothic Revival-styled limestone-clad church built from 1851 to 1855 in Waukesha, Wisconsin. It was built by St. Matthias parish of the Episcopal Church, now in the Diocese of Milwaukee, and is the oldest church building in Waukesha that survives basically intact.

The Ayrshire Apartments is a historic building located in Des Moines, Iowa, United States. It was built in 1920 as a fireproof apartment hotel. The three-story building was designed in the Tudor Revival style, represented by the half-timbering on the third floor. All 36 units include a kitchenette, a Murphy bed in the living room, and a built-in clothes closet. The end units on each floor are larger than the interior units and they include a solarium. The building is located on Sixth Avenue, which by the turn of the 20th century had become a major route utilized by vehicular traffic and streetcar lines. Its proximity to this transportation corridor illustrates the emergence of higher and denser residential use in these areas of Des Moines. The apartment building was listed on the National Register of Historic Places in 1996 as a part of the Towards a Greater Des Moines MPS.

The Andridge Apartments is a historic apartment building located at the intersection of Ridge Avenue and Church Street in Evanston, Illinois. The building was built in 1923 and designed by Robert C. Ostergren. The S-shaped building has two courtyards, a front courtyard facing Ridge Avenue and a rear courtyard for units on Church Street. The building was designed in the Tudor Revival style and features regularly spaced bays with gables, limestone trim, and Tudor arches around its entrances. On March 15, 1984, the building was added to the National Register of Historic Places.

First German Reformed Church was a historic church built in 1891 at 413 Wisconsin Avenue in Waukesha, Wisconsin, United States. It was added to the National Register of Historic Places in 1991. The 1891 building burned to the ground in 2005.

Colonial Village is a historic garden apartment complex located at Arlington County, Virginia, United States. It contains 226 contributing buildings built in four stages between 1935 and 1940. The buildings hold approximately 1,055 apartments. The brick Colonial Revival-style buildings are situated around courtyards with clusters of five and seven buildings to larger groupings of up to thirteen. Colonial Village was the first Federal Housing Administration-insured, large-scale, rental housing project erected in the United States. The complex has been converted to condominiums split into three phases and two apartment complexes: Colonial Village Apartments and Colonial Village West.

Delaware Court is a historic apartment building located at Indianapolis, Indiana. It was built in 1917, and is a two-story, E-shaped, Tudor Revival style red brick and grey limestone building on a raised basement. It features a flattened Tudor arched entrance, stepped gables and limestone plaques with heraldic escutcheons.

Manchester Apartments is a historic apartment building in Indianapolis, Indiana. It was built in 1929, and is a three-story, Tudor Revival style brick building. It measures 40 feet wide and 210 feet long and features a gable front pavilion with stucco and decorative half-timbering. The building was remodeled in 1971. It is next to the Sheffield Inn.

The Lake-Side Terrace Apartments is a historic apartment building at 7425-7427 South Shore Drive in the South Shore neighborhood of Chicago, Illinois. Built in 1922–23, the building is an example of a courtyard apartment, a popular apartment style in early 20th century Chicago. As the building adjoins Lake Michigan, its courtyard opens toward the lake; the courtyard is also elevated to enhance its lake view. Chicago architect Eric Edwin Hall designed the Tudor Revival building. The four-story brick building features limestone entrance and window surrounds, Tudor arched entrances to the courtyard, and a battlement along the roof.

The Jeffery–Cyril Historic District is a national historic district in the South Shore neighborhood of Chicago, Illinois. The district comprises a cluster of six apartment buildings on Jeffery Boulevard, 71st Place, and Cyril Avenue. All six buildings were built between 1927 and 1929. Apartments had become a popular housing choice for middle-class families by the 1920s, when South Shore was developed; due to zoning restrictions, however, the district is the only large group of apartments in the neighborhood. The apartments reflect the diversity of late 1920s architecture; in fact, while architect Paul F. Olsen designed three of the buildings, he used a different style for each of them. Five of the buildings use revival styles, which were popular at the time, with examples of Georgian Revival, Gothic Revival, Spanish Colonial Revival, and Tudor Revival designs; the remaining building features the then-emerging Art Deco style.

Raymond Park Apartments is a historic apartment building at the northeast corner of Hinman Avenue and Grove Street in Evanston, Illinois. The seven-story building was built in 1928; at the time, it was one of Evanston's largest residential apartments. Architects Hall, Laurence & Ratcliffe designed the building in the Tudor Revival style. The building has a brick exterior with sections of rough stone; the exterior is decorated with half-timbering and leadlight windows. The Tudor style is continued in the building's lobbies, which include strapwork, oak panels, and slate flooring.

The Buildings at 1104–1110 Seward are two identical apartment buildings in Evanston, Illinois. Both buildings are four-unit apartments built in 1927. Architects Van Gunten & Van Gunten designed the buildings in the Tudor Revival style. The buildings' designs are meant to resemble large homes, an unusual form not seen in any of Evanston's other residential apartments. Each design features a brick exterior, a Tudor arched stone entrance, a two-story bay window, and a gable roof.

Robert O. Scholz (1895–1978) was an American architect from Washington, D.C., who is considered one of the city's most important Art Deco designers. A native of New York City, his German parents later moved to Chicago, where he studied at the Armour Institute. Scholz briefly served during World War I before moving to Washington, D.C. He worked as an engineer and draftsman before starting his own architectural firm in 1922.

Russell Barr Williamson was an American architect. He designed over 150 buildings, mostly in Wisconsin, and including the NRHP-listed Eagles Club in Milwaukee, the Avalon Atmospheric theatre in Bay View, the NRHP-listed Anthony and Caroline Isermann House and Frank and Jane Isermann House in Kenosha, and the NRHP-listed Dr. Thomas Robinson Bours House in Milwaukee.



















