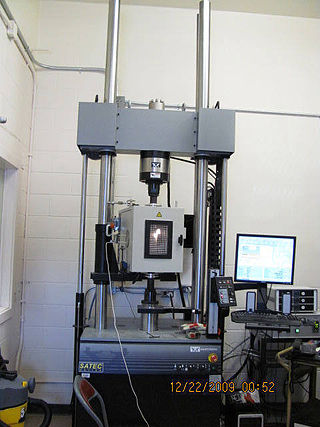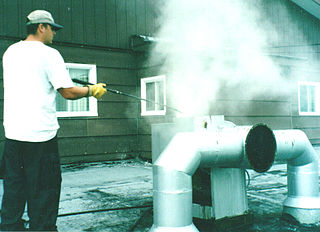Related Research Articles

Heating, ventilation, and air conditioning (HVAC) is the use of various technologies to control the temperature, humidity, and purity of the air in an enclosed space. Its goal is to provide thermal comfort and acceptable indoor air quality. HVAC system design is a subdiscipline of mechanical engineering, based on the principles of thermodynamics, fluid mechanics, and heat transfer. "Refrigeration" is sometimes added to the field's abbreviation as HVAC&R or HVACR, or "ventilation" is dropped, as in HACR.
ISO 14000 is a family of ‘standards’ - the standard (14001) + guidelines - related to environmental management that exists to help organizations (a) minimize how their operations negatively affect the environment ; (b) comply with applicable laws, regulations, and other environmentally oriented requirements; and (c) continually improve in the above.

A cleanroom or clean room is an engineered space, which maintains a very low concentration of airborne particulates. It is well isolated, well-controlled from contamination, and actively cleansed. Such rooms are commonly needed for scientific research, and in industrial production for all nanoscale processes, such as semiconductor manufacturing. A cleanroom is designed to keep everything from dust, to airborne organisms, or vaporised particles, away from it, and so from whatever material is being handled inside it.
Web accessibility, or eAccessibility, is the inclusive practice of ensuring there are no barriers that prevent interaction with, or access to, websites on the World Wide Web by people with physical disabilities, situational disabilities, and socio-economic restrictions on bandwidth and speed. When sites are correctly designed, developed and edited, more users have equal access to information and functionality.

Building science is the science and technology-driven collection of knowledge in order to provide better indoor environmental quality (IEQ), energy-efficient built environments, and occupant comfort and satisfaction. Building physics, architectural science, and applied physics are terms used for the knowledge domain that overlaps with building science. In building science, the methods used in natural and hard sciences are widely applied, which may include controlled and quasi-experiments, randomized control, physical measurements, remote sensing, and simulations. On the other hand, methods from social and soft sciences, such as case study, interviews & focus group, observational method, surveys, and experience sampling, are also widely used in building science to understand occupant satisfaction, comfort, and experiences by acquiring qualitative data. One of the recent trends in building science is a combination of the two different methods. For instance, it is widely known that occupants’ thermal sensation and comfort may vary depending on their sex, age, emotion, experiences, etc. even in the same indoor environment. Despite the advancement in data extraction and collection technology in building science, objective measurements alone can hardly represent occupants' state of mind such as comfort and preference. Therefore, researchers are trying to measure both physical contexts and understand human responses to figure out complex interrelationships.
Radon mitigation is any process used to reduce radon gas concentrations in the breathing zones of occupied buildings, or radon from water supplies. Radon is a significant contributor to environmental radioactivity and can cause serious health problems such as lung cancer.
Building regulations in the United Kingdom are statutory instruments or statutory regulations that seek to ensure that the policies set out in the relevant legislation are carried out. Building regulations approval is required for most building work in the UK. Building regulations that apply across England and Wales are set out in the Building Act 1984 while those that apply across Scotland are set out in the Building (Scotland) Act 2003. The Act in England and Wales permits detailed regulations to be made by the Secretary of State. The regulations made under the Act have been periodically updated, rewritten or consolidated, with the latest and current version being the Building Regulations 2010. The UK Government is responsible for the relevant legislation and administration in England, the Welsh Government is the responsible body in Wales, the Scottish Government is responsible for the issue in Scotland, and the Northern Ireland Executive has responsibility within its jurisdiction. There are very similar Building Regulations in the Republic of Ireland.
Variable air volume (VAV) is a type of heating, ventilating, and/or air-conditioning (HVAC) system. Unlike constant air volume (CAV) systems, which supply a constant airflow at a variable temperature, VAV systems vary the airflow at a constant or varying temperature. The advantages of VAV systems over constant-volume systems include more precise temperature control, reduced compressor wear, lower energy consumption by system fans, less fan noise, and additional passive dehumidification.

Ducts are conduits or passages used in heating, ventilation, and air conditioning (HVAC) to deliver and remove air. The needed airflows include, for example, supply air, return air, and exhaust air. Ducts commonly also deliver ventilation air as part of the supply air. As such, air ducts are one method of ensuring acceptable indoor air quality as well as thermal comfort.

A grease duct is a duct that vents grease-laden flammable vapors from commercial cooking equipment such as stoves, deep fryers, and woks to the outside of a building or mobile food preparation trailer. Grease ducts are part of the building's passive fire protection system. The cleaning schedule is typically dictated by fire code or related safety regulations.
An environmental audit is a type of evaluation intended to identify environmental compliance and management system implementation gaps, along with related corrective actions. In this way they perform an analogous (similar) function to financial audits. There are generally two different types of environmental audits: compliance audits and management systems audits. Compliance audits tend to be the primary type in the US or within US-based multinationals.
The ISO/IEC 27000-series comprises information security standards published jointly by the International Organization for Standardization (ISO) and the International Electrotechnical Commission (IEC).

Mold or mould, also sometimes referred to as mildew, is a fungal growth that develops on wet materials. Mold is a natural part of the environment and plays an important part in nature by breaking down dead organic matter such as fallen leaves and dead trees; indoors, mold growth should be avoided. Mold reproduces by means of tiny spores. The spores are like seeds, but invisible to the naked eye, that float through the air and deposit on surfaces. When the temperature, moisture, and available nutrient conditions are correct, the spores can form into new mold colonies where they are deposited. There are many types of mold, but all require moisture and a food source for growth.

Fire dampers are passive fire protection products used in heating, ventilation, and air conditioning (HVAC) ducts to prevent and isolate the spread of fire inside the ductwork through fire-resistance rated walls and floors. Fire/smoke dampers are similar to fire dampers in fire resistance rating, and also prevent the spread of smoke inside the ducts. When a rise in temperature occurs, the fire damper closes, usually activated by a thermal element which melts at temperatures higher than ambient but low enough to indicate the presence of a fire, allowing springs to close the damper blades. Fire dampers can also close following receipt of an electrical signal from a fire alarm system utilising detectors remote from the damper, indicating the sensing of heat or smoke in the building occupied spaces or in the HVAC duct system.

A biosafety cabinet (BSC)—also called a biological safety cabinet or microbiological safety cabinet—is an enclosed, ventilated laboratory workspace for safely working with materials contaminated with pathogens requiring a defined biosafety level. Several different types of BSC exist, differentiated by the degree of biocontainment they provide. BSCs first became commercially available in 1950.

Kitchen ventilation is the branch of ventilation specialising in the treatment of air from kitchens. It addresses the problems of grease, smoke and odours not found in most other ventilation systems.
Ductwork airtightness can be defined as the resistance to inward or outward air leakage through the ductwork envelope. This air leakage is driven by differential pressures across the ductwork envelope due to the combined effects of stack and fan operation.
References
- ↑ "It pays to be clean". B&ES. Archived from the original on 16 January 2015. Retrieved 7 May 2015.
- ↑ "Fire Risk – TR/19 & Informed Decision Making – Ventilation and Environmental Health Risk Assessment – WYG Group Consultant Case Study". Environmental Science Society. 22 October 2013. Archived from the original on 14 February 2015. Retrieved 8 May 2015.
- ↑ Norman, Richard (2014). "TR/19 update--key concerns addressed" (Interview). PMID 25282986.