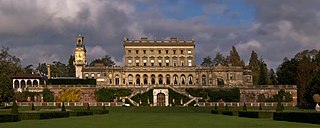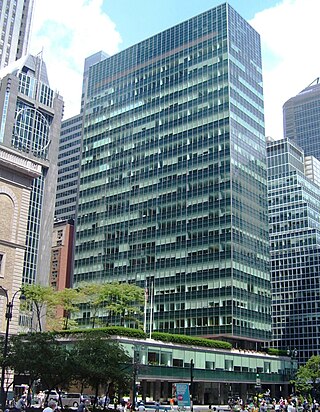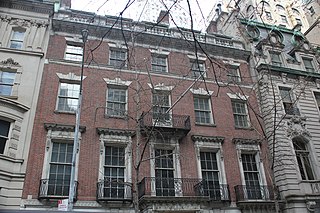
Balmoral Castle is a large estate house in Aberdeenshire, Scotland, and a residence of the British royal family. It is near the village of Crathie, 9 miles (14 km) west of Ballater and 50 miles (80 km) west of Aberdeen.

Cliveden is an English country house and estate in the care of the National Trust in Buckinghamshire, on the border with Berkshire. The Italianate mansion, also known as Cliveden House, crowns an outlying ridge of the Chiltern Hills close to the South Bucks villages of Burnham and Taplow. The main house sits 40 metres (130 ft) above the banks of the River Thames, and its grounds slope down to the river. There have been three houses on this site: the first, built in 1666, burned down in 1795 and the second house (1824) was also destroyed by fire, in 1849. The present Grade I listed house was built in 1851 by the architect Charles Barry for the 2nd Duke of Sutherland.

Studley Royal Park including the ruins of Fountains Abbey is a designated World Heritage Site in North Yorkshire, England. The site, which has an area of 800 acres (323 ha), features an 18th-century landscaped garden, some of the largest Cistercian abbey ruins in Europe, ruins of a Jacobean mansion and a Victorian church designed by William Burges.

Lever House is a 307-foot-tall (94 m) office building at 390 Park Avenue in the Midtown Manhattan neighborhood of New York City. The building was designed in the International Style by Gordon Bunshaft and Natalie de Blois of Skidmore, Owings & Merrill (SOM) as the headquarters of soap company Lever Brothers, a subsidiary of Unilever. Constructed from 1950 to 1952, it was the second skyscraper in New York City with a glass curtain wall, after the United Nations Secretariat Building.

Gibside is an estate in the Derwent Valley in North East England. It is between Rowlands Gill, in Tyne and Wear, and Burnopfield, in County Durham, and a few miles from Newcastle-upon-Tyne. Gibside was previously owned by the Bowes-Lyon family. It is now a National Trust property. Gibside Hall, the main house on the estate, is now a shell, although the property is most famous for its chapel. The stables, walled garden, Column to Liberty and Banqueting House are also intact.
The Landmark Trust is a British building conservation charity, founded in 1965 by Sir John and Lady Smith, that rescues buildings of historic interest or architectural merit and then makes them available for holiday rental. The Trust's headquarters is at Shottesbrooke in Berkshire.

Glen Affric is a glen south-west of the village of Cannich in the Highland region of Scotland, some 15 miles west of Loch Ness. The River Affric runs along its length, passing through Loch Affric and Loch Beinn a' Mheadhoin. A minor public road reaches as far as the end of Loch Beinn a' Mheadhoin, but beyond that point only rough tracks and footpaths continue along the glen.
Daniel Garrett was a British architect who worked on the Burlington Estate, Culloden Tower, Raby Castle, and Banqueting House.

Swarkestone Hall Pavilion, also known as Swarkestone Stand and The Grandstand, is a 17th-century pavilion 200 metres north of the ruins of Swarkestone Hall, Swarkestone, Derbyshire. It is a Grade I listed building south of Chellaston on the A514.

The Corbin Building is a historic office building at the northeast corner of John Street and Broadway in the Financial District of Manhattan in New York City. It was built in 1888–1889 as a speculative development and was designed by Francis H. Kimball in the Romanesque Revival style with French Gothic detailing. The building was named for Austin Corbin, a president of the Long Island Rail Road who also founded several banks.

The Bath House was built in 1748 for Sir Charles Mordaunt of the nearby Walton Hall mansion, near Stratford-upon-Avon in Warwickshire, England. It is listed at grade II*.
Ballymoyer House, now demolished, was an 18th-century country house which stood in a 7000-acre demesne in the townland of Ballintemple, some 5 km north east of Newtownhamilton, County Armagh, Northern Ireland.

488 Madison Avenue, also known as the Look Building, is a 25-story office building in the Midtown Manhattan neighborhood of New York City. It is along Madison Avenue's western sidewalk between 51st and 52nd Streets, near St. Patrick's Cathedral. 488 Madison Avenue was designed by Emery Roth & Sons in the International Style, and it was constructed and developed by Uris Brothers. The building was originally named for its primary tenant, the American magazine Look.

19 East 54th Street, originally the Minnie E. Young House, is a commercial building in the Midtown Manhattan neighborhood of New York City. It is along 54th Street's northern sidewalk between Madison Avenue and Fifth Avenue. The building was designed by Philip Hiss and H. Hobart Weekes of the firm Hiss and Weekes. It was constructed between 1899 and 1900 as a private residence for Minnie Edith Arents Young.

689 Fifth Avenue is a commercial building in the Midtown Manhattan neighborhood of New York City, at the northeast corner of Fifth Avenue and 54th Street. The building was designed by Warren and Wetmore and constructed from 1925 to 1927.

13 and 15 West 54th Street are two commercial buildings in the Midtown Manhattan neighborhood of New York City. They are along 54th Street's northern sidewalk between Fifth Avenue and Sixth Avenue. The four-and-a-half-story houses were designed by Henry Janeway Hardenbergh in the Renaissance-inspired style and were constructed between 1896 and 1897 as private residences. They are the two westernmost of five consecutive townhouses erected along the same city block during the 1890s, the others being 5, 7, and 9–11 West 54th Street.

11 West 54th Street is a commercial building in the Midtown Manhattan neighborhood of New York City. It is along 54th Street's northern sidewalk between Fifth Avenue and Sixth Avenue. The four-and-a-half-story building was designed by McKim, Mead & White in the Georgian Revival style and was constructed between 1896 and 1898 as a private residence. It is one of five consecutive townhouses erected along the same city block during the 1890s, the others being 5, 7, 13 and 15 West 54th Street.

10 West 56th Street is a commercial building in the Midtown Manhattan neighborhood of New York City. It is along 56th Street's southern sidewalk between Fifth Avenue and Sixth Avenue. The six-story building was designed by Warren and Wetmore in the French Renaissance Revival style. It was constructed in 1901 as a private residence, one of several on 56th Street's "Bankers' Row".
















