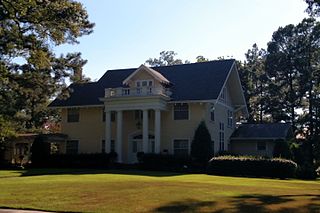
The Walls House, known also as the McCrary House, is a historic house at 406 Jefferson Street in Lonoke, Arkansas. It is a 2 1⁄2-story wood-frame structure, with a side-gable roof and weatherboard siding. Its Colonial Revival styling includes a projecting front portico, with paired Tuscan columns supporting an entablature and balustraded balcony, above which rises a large gabled dormer with exposed rafter ends. The house was built in 1913 to a design by Charles L. Thompson.
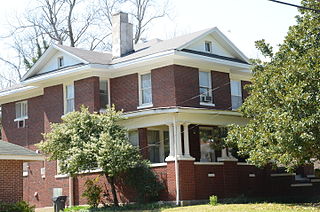
The White House is a historic house at 1015 Perry Street in Helena, Arkansas. It is a two-story brick building, built in 1910 to a design by architect Charles L. Thompson. The Colonial Revival building has a pyramidal roof with projecting gable sections. A single-story porch wraps around two sides of the house, supported by grouped Tuscan columns. The front entry is framed by sidelight windows and pilasters. It is the only surviving Thompson design in Helena.

The Bethel House is a historic house at Erwin and 2nd Streets in Des Arc, Arkansas. It is a 1-1/2 story wood frame structure, with a side gable roof and weatherboard siding. The front of the house is dominated by a broad cross gable, beneath which is a recessed porch, supported by groups of columns set on fieldstone piers. The house was designed by Charles L. Thompson and built in 1918; it is a fine example of small-scale residential architecture Thompson produced.

The Cornish House is a historic house at 1800 Arch Street in Little Rock, Arkansas. It is a 2-1/2 story brick structure, with a side gable roof, and a project center gable at the front, sheltering a porch with granite balustrade and posts. A porte-cochere extends north of the building, and a sunroom south. The house was built in 1917 to a designed by noted Arkansas architect Theodore Sanders, and is a well-preserved local example of Tudor Revival architecture.

The Bush House is a historic house at 1516 Ringo Street in Little Rock, Arkansas. It is a two-story wood frame structure, with a front gable roof and clapboard siding. A single-story gabled porch, its gable nearly matching that of the main roof, projects from the front, supported by fieldstone columns. The gable ends feature half-timbering effect typical of the Craftsman/Bungalow style. The house was designed by Thompson & Harding and built in 1919.

The Clark House is a historic house at 1324 South Main Street in Malvern, Arkansas. It is a 1-1/2 story wood frame structure, roughly rectangular in plan, with a side gable roof, projecting front-facing cross-gable sections on the left side, and a hip-roofed porch extending to the right. The roof extends over a recessed porch, with exposed rafter ends and brick pier supports. It was built in 1916 in Bungalow/Craftsman style to a design by architect Charles L. Thompson.

The Davis House is a historic house at 212 Fulton Street in Clarksville, Arkansas. It is a 2-1/2 story wood frame American Foursquare structure, with a hip roof, weatherboard siding, and a foundation of rusticated concrete blocks. The roof has flared eaves with exposed rafter ends, and a front-facing dormer with a Flemish-style gable. The porch extends across the front and curves around to the side, supported by Tuscan columns. The house was built about 1905 to a design by noted Arkansas architect Charles L. Thompson.

The Frauenthal House is a historic house at 631 Western Street in Conway, Arkansas. It was designed by Charles L. Thompson and built in 1913, exhibiting a combination of Colonial Revival, Georgian Revival, and Craftsman styling. It is a two-story brick building, topped by a gabled tile roof with exposed rafter ends in the eaves. A Classical portico shelters the entrance, with four Tuscan columns supporting an entablature and full pedimented and dentillated gable. The 5,000-square-foot (460 m2) house, with 22 rooms, was built for Jo and Ida Baridon Frauenthal and is currently occupied by the Conway Regional Health Foundation.

The Thane House is a historic house at Levy and First Streets in Arkansas City, Arkansas, overlooking the Mississippi River. The 1.5 story Craftsman style house was built in 1909 to a design by Charles L. Thompson. It has a tile roof, with steeply pitched gable dormer on the front facade. The center entry is recessed, with a projecting bay to one side which is capped by a three-sided roof. The eaves have exposed rafter ends, and the front gable has false half-timbering.
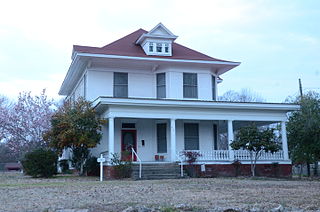
The Waters House is a historic house at 515 Oak Street in Fordyce, Arkansas. The 2-1/2 story Foursquare house was designed by Charles L. Thompson and built in 1907, and is one of the finest Colonial Revival houses in the city. It has a hipped roof with flared eaves, and cross gables on the sides. The main facade features a projecting bay that rises the full two stories, and is topped by a gable with dentil molding and flared eaves. A single-story porch wraps around two sides of the house.
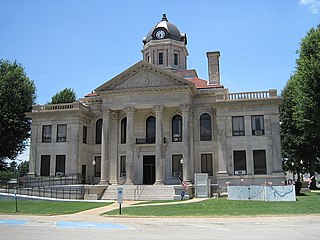
The Poinsett County Courthouse is located on a city block of downtown Harrisburg, Arkansas, bounded by Court, North Main, Market, and East Streets. It is a two-story granite and concrete structure, set on a raised foundation. The central block is topped by a tiled hip roof, with an octagonal tower set on a square base at its center. The front facade has a Classical Revival tetrastyle Corinthian portico with a fully enclosed gable pediment. Wings on either side of the main block are lower in height, but project beyond the main block's front and back. They are capped by low balustrade surrounding a flat roof. The courthouse was designed by Mitchell Seligman of Pine Bluff and built in 1917 to replace an earlier courthouse which had been destroyed by fire.
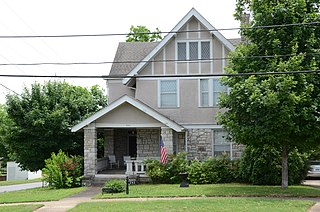
The Adler House is a historic house located at 292 Boswell Street in Batesville, Arkansas.

The Cook-Morrow House is a historic house at 875 Main Street in Batesville, Arkansas. It is a 2-1/2 story wood frame structure, with a cross-gabled roof configuration and wooden shingle and brick veneer exterior. A porch wraps around the front and right side. The front-facing gable has a recessed arch section with a band of three sash windows in it. Built in 1909, this Shingle style house was designed by John P. Kingston of Worcester, Massachusetts, and is one of Independence County's most architecturally sophisticated buildings.

The Mitchell House is a historic house at 1183 Main Street in Batesville, Arkansas. It is a two-story wood frame structure, with weatherboard siding, and a cross-gable roof configuration. The front facade is dominated by a gambreled gable projecting over the front porch, which is fashioned out of locally sourced limestone, including the facing on the supporting piers. The house was built in 1917 to a design by Arkansas architect Charles L. Thompson.
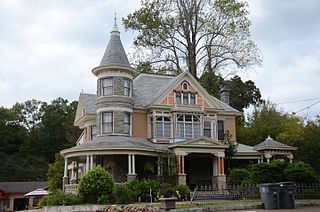
The Short-Dodson House is a historic house at 755 Park Avenue in Hot Springs, Arkansas. It is a 2-1/2 story masonry structure, its exterior finished in a combination of stone, brick, and wood. It has asymmetrical massing with projecting gables of varying sizes and shapes, and a round corner turret, with an undulating single-story porch wrapping around its south side. It was designed by Joseph G. Horn, and built c. 1902 for Dr. Omar Short, one of many doctors whose homes lined Park Avenue.
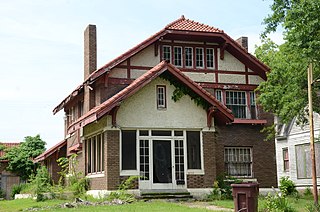
The Katzenstein House is a historic house at 902 West 5th Street in Pine Bluff, Arkansas. It is a two-story brick building, capped by a clipped-gable tile roof. An enclosed front porch projects from the left side of the front. The main gable features a band of five casement windows, and both the main gable and the porch gable feature half-timbered stucco finish. The house was designed by Charles L. Thompson and built in 1913. It is an unusual blending of Craftsman styling applied to an largely American Foursquare plan.

The MacMillan-Dilley House is a historic house at 407 Martin Avenue in Pine Bluff, Arkansas. It is a two-story wood frame structure, with a cross-gable roof configuration, and distinctive siding consisting of boards topped by moulding. The underside of the extended roof gables are painted white, and the building has other features that are signatures of the Prairie School of design. It was built in 1903 to a design by Chicago architect Hugh M.G. Garden, who had supposedly studied with the major exponent of the Prairie School style, Frank Lloyd Wright.

The McLean House is a historic house at 470 Ridgeway in Little Rock, Arkansas. It is a 2-1/2 story Colonial Revival wood frame structure, five bays wide, with a side gable roof and weatherboard siding. The main entrance is distinguished by its surround, with Tuscan columns supporting an oversized segmented-arch pediment. Enclosed porches with paneled and pilastered corners extend to either side of the main block. The house designed by the architectural firm of Thompson and Harding and built around 1920.
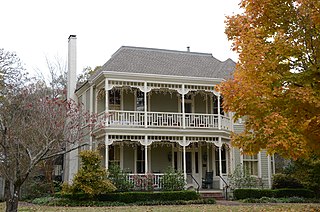
The Trimble House is a historic house at 518 Center Street in Lonoke, Arkansas. It is a large 2-1/2 story wood frame structure, with a tall gabled roof. A large gabled section relieves the left side of the gable, and a gable section projects from the front, from which the entry porch, also gabled, projects. Built in 1916, it is a fine example of Craftsman architecture, designed by Charles L. Thompson.
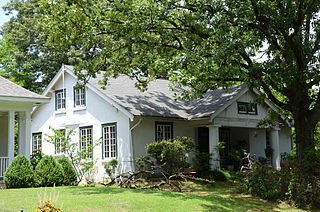
The Snyder House is a historic house at 4004 South Lookout Street in Little Rock, Arkansas. It is a 1-1/2 story wood frame with a distinctive blend of American Craftsman and Colonial Revival elements, built in 1925 to a design by the Little Rock firm of Sanders and Ginocchio. Its gable roof is bracketed, and it features an entry portico supported by large Tuscan columns. The gable of the portico has false half-timbering.

























