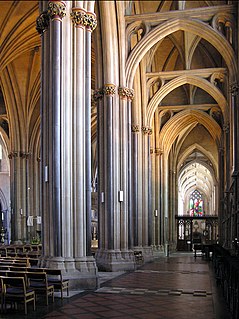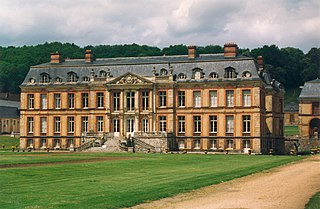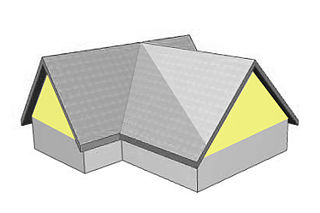Related Research Articles
The biophilia hypothesis suggests that humans possess an innate tendency to seek connections with nature and other forms of life. Edward O. Wilson introduced and popularized the hypothesis in his book, Biophilia (1984). He defines biophilia as "the urge to affiliate with other forms of life".

The nave is the central part of a church, stretching from the main entrance or rear wall, to the transepts, or in a church without transepts, to the chancel. When a church contains side aisles, as in a basilica-type building, the strict definition of the term "nave" is restricted to the central aisle. In a broader, more colloquial sense, the nave includes all areas available for the lay worshippers, including the side-aisles and transepts. Either way, the nave is distinct from the area reserved for the choir and clergy.

An aisle is, in general, a space for walking with rows of seats on both sides or with rows of seats on one side and a wall on the other. Aisles can be seen in airplanes, certain types of buildings, such as churches, cathedrals, synagogues, meeting halls, parliaments and legislatures, courtrooms, theatres, and in certain types of passenger vehicles. Their floors may be flat or, as in theatres, stepped upwards from a stage.

A mansard or mansard roof is a four-sided gambrel-style hip roof characterised by two slopes on each of its sides with the lower slope, punctured by dormer windows, at a steeper angle than the upper. The steep roof with windows creates an additional floor of habitable space, and reduces the overall height of the roof for a given number of habitable storeys. The upper slope of the roof may not be visible from street level when viewed from close proximity to the building.
Circulation may refer to:
A buttress is an architectural structure built against or projecting from a wall which serves to support or reinforce the wall. Buttresses are fairly common on more ancient buildings, as a means of providing support to act against the lateral (sideways) forces arising out of the roof structures that lack adequate bracing.

A gable is the generally triangular portion of a wall between the edges of intersecting roof pitches. The shape of the gable and how it is detailed depends on the structural system used, which reflects climate, material availability, and aesthetic concerns. A gable wall or gable end more commonly refers to the entire wall, including the gable and the wall below it. Some types of roofs do not have a gable. One common type of roof with gables, the gable roof, is named after its prominent gables.

A curtain is a piece of cloth intended to block or obscure light, or drafts, or water. A curtain is also the movable screen or drape in a theater that separates the stage from the auditorium or that serves as a backdrop/background.

A granary is a storehouse or room in a barn for threshed grain or animal feed. Ancient or primitive granaries are most often made out of pottery. Granaries are often built above the ground to keep the stored food away from mice and other animals and from floods.

Architectural conservation describes the process through which the material, historical, and design integrity of any built heritage are prolonged through carefully planned interventions. The individual engaged in this pursuit is known as an architectural conservator-restorer. Decisions of when and how to engage in an intervention are critical to the ultimate conservation-restoration of cultural heritage. Ultimately, the decision is value based: a combination of artistic, contextual, and informational values is normally considered. In some cases, a decision to not intervene may be the most appropriate choice.
Ludwig Karl Hilberseimer was a German architect and urban planner best known for his ties to the Bauhaus and to Mies van der Rohe, as well as for his work in urban planning at Armour Institute of Technology, in Chicago, Illinois.

Manresa is the capital of the Comarca of Bages, located in the geographic centre of Catalonia, and crossed by the river Cardener. It is an industrial area with textile, metallurgical, and glass industries. The houses of Manresa are arranged around the basilica of Santa Maria de la Seu. Saint Ignatius of Loyola stopped to pray in the town on his way back from Montserrat in 1522. He also read in solitude in a cave near the town for a year, which contributed to the formulation of his Spiritual Exercises. As such, the town is a place of pilgrimage for Catholics.

The Tsentrosoyuz Building or Centrosoyuz Building is a government structure in Moscow, Russia, constructed in 1933 by Le Corbusier and Nikolai Kolli. Centrosoyuz refers to a Soviet bureaucracy, the Central Union of Consumer Cooperatives. The building included office space for 3,500 personnel, as well as a restaurant, lecture halls, a theater, and other facilities. The address of the building is 39 Myasnitskaya Street, and the eastern side of the building faces Myasnitskaya Street. The western side, which was supposed to be the main entrance, faces Academician Sakharov Avenue. Currently it is the home of Rosstat, Russian Federal State Statistics Service and Federal Financial Monitoring Service.
This page is a glossary of architecture.
Architecture – the process and the product of designing and constructing buildings. Architectural works with a certain indefinable combination of design quality and external circumstances may become cultural symbols and / or be considered works of art.

Venetian Gothic is the local variant architectural style for Venice of Italian Gothic architecture, with a confluence of influences from local building requirements, some influence from Byzantine architecture, and some from Islamic architecture, reflecting Venice's trading network. Very unusually for medieval architecture, the style is both at its most characteristic in secular buildings, and the great majority of survivals are secular.
A lobby is a room in a building used for entry from the outside. Sometimes referred to as a foyer, reception area or an entrance hall, it is often a large room or complex of rooms adjacent to the auditorium. It may be a repose area for spectators, especially used before performance and during intermissions, but also as a place of celebrations or festivities after performance.

Building is one of the United Kingdom’s oldest business-to-business magazines, launched as The Builder in 1843 by Joseph Aloysius Hansom – architect of Birmingham Town Hall and designer of the Hansom Cab. The journal was renamed Building in 1966 as it is still known today. Building is the only UK title to cover the entire building industry.

Fluting in architecture consists of shallow grooves running along a surface.

A site plan or a plot plan is a type of drawing used by architects, landscape architects, urban planners, and engineers which shows existing and proposed conditions for a given area, typically a parcel of land which is to be modified. Sites plan typically show buildings, roads, sidewalks and paths/trails, parking, drainage facilities, sanitary sewer lines, water lines, lighting, and landscaping and garden elements.
References
- ↑ http://www.britannica.com/EBchecked/topic/118392/circulation "circulation (architecture)" in Britannica Online Encyclopedia