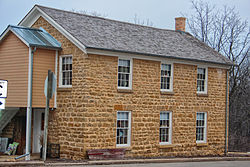
Alfred Waterhouse was an English architect, particularly associated with the Victorian Gothic Revival architecture, although he designed using other architectural styles as well. He is perhaps best known for his designs for Manchester Town Hall and the Natural History Museum in London, although he also built a wide variety of other buildings throughout the country. Besides his most famous public buildings he designed other town halls, the Manchester Assize buildings—bombed in World War II—and the adjacent Strangeways Prison. He also designed several hospitals, the most architecturally interesting being the Royal Infirmary Liverpool and University College Hospital London. He was particularly active in designing buildings for universities, including both Oxford and Cambridge but also what became Liverpool, Manchester and Leeds universities. He designed many country houses, the most important being Eaton Hall in Cheshire, largely demolished in 1961-63. He designed several bank buildings and offices for insurance companies, most notably the Prudential Assurance Company. Although not a major church designer he produced several notable churches and chapels. He was both a member of The Royal Institute of British Architects, of which he served a term as President, and a Royal Academician, acting as Treasurer for the Royal Academy.

Ali Qapu Palace or the Grand Ali Qapu is an imperial palace in Isfahan, Iran. It is located on the western side of the Naqsh-e Jahan Square, opposite to Sheikh Lotfollah Mosque, and had been originally designed as a vast portal entrance to the grand palace which stretched from the Naqsh-e Jahan Square to the Chahar Baq Boulevard. The palace served as the official residence of Persian Emperors of the Safavid dynasty. UNESCO inscribed the Palace and the Square as a World Heritage Site due to its cultural and historical importance. The palace is forty-eight meters high and there are six floors, each accessible by a difficult spiral staircase. In the sixth floor, Music Hall, deep circular niches are found in the walls, having not only aesthetic value, but also acoustic. Ali Qapu is regarded as the best example of Safavid architecture and a symbol of Iran's Islamic heritage.

Public Auditorium is a multi-purpose performing arts, entertainment, sports, and exposition facility located in the civic center district of downtown Cleveland, Ohio. The 10,000-capacity main auditorium shares its stage with a second venue housed at the facility: the 3,000-capacity Music Hall. Although Public Auditorium was planned and funded prior to World War I, construction did not begin until 1920, and the building did not open until 1922. Designed by city architect J. Harold McDowell and Frank Walker of Walker and Weeks in a neoclassical style matching the other Group Plan buildings, it was the largest of its kind when opened, then seating 11,500.

Long Grass Plantation is a historic house and national historic district located along what was the Roanoke River basin. In the 1950s most of it was flooded and became the Buggs Island Lake/John H. Kerr Reservoir in Mecklenburg County, Virginia. The house was built circa 1800 by George Tarry on land belonging to his father, Samuel Tarry, and Long Grass Plantation encompassed approximately 2000 acres (8 km2).
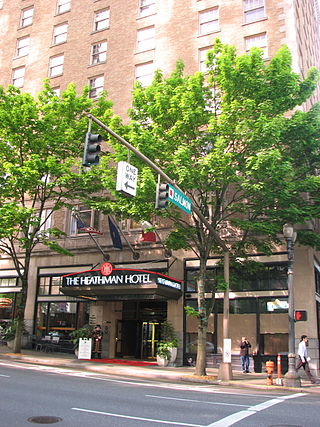
The Heathman Hotel, in Portland, Oregon, United States, was originally built as the New Heathman Hotel and opened in 1927. It is among the last remaining historical Portland hotels such as the Benson Hotel, Imperial Hotel, and Governor Hotel. It was listed on the National Register of Historic Places in 1984, as the New Heathman Hotel.

The Main Street Historic District in Fort Atkinson, Wisconsin, United States, was placed on the National Register of Historic Places in 1984. The district is composed of 51 buildings on or within a block of Main Street.

Star Theatre, also known as Partridge Hall, is a shop/meeting hall/theater built in 1878 in Argyle, Wisconsin, in Lafayette County, Wisconsin, United States. It was listed on the National Register of Historic Places in 1980.
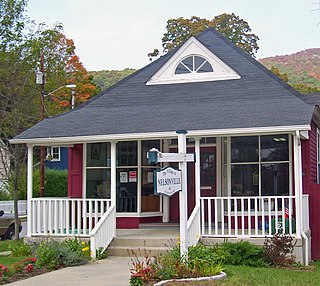
The original Fish and Fur Club building is at Main and Pearl Streets in Nelsonville, New York, United States. It is now used as Nelsonville's village hall. In 1982 it was added to the National Register of Historic Places (NRHP).

The Clackamas Lake Ranger Station Historic District is a Forest Service compound consisting of eleven historic buildings located in the Mount Hood National Forest in the Cascade Mountains of northern Oregon. It was originally built as a district ranger station for the Clackamas Lake Ranger District. It was later converted to a summer guard station. Today, the Forest Service rents the historic ranger's residence to recreational visitors. The Clackamas Lake Ranger Station is listed as a historic district on the National Register of Historic Places.

Washington Avenue Historic District is the historic center of Cedarburg, Wisconsin, the location of the early industry and commerce that was key to the community's development. The historic district was listed on the National Register of Historic Places (NRHP) in 1986.

The Butterfield Cobblestone House is on Bennett Corners Road in the Town of Clarendon, New York, United States, south of the village of Holley. It is a cobblestone structure from the mid-19th century built in the Greek Revival architectural style by a wealthy local farmer to house his large family. Three generations of his descendants would run the farm over the next 80 years. Later owners would make some renovations to the interior.

Woodmen Hall is an historic 2-story wooden Woodmen of the World building located 217 SW Akron Avenue, corner of SW 3rd Street in Stuart, Martin County, Florida. It was built between 1913-1914 by local master carpenter Sam Matthews. Like many fraternal buildings built in the late 19th century and early 20th century, the ground floor was designed for commercial use, while the upper floor was designed for use as a meeting room for Pineapple Camp No. 150, Woodmen of the World as well as community groups. Prominent members of Pineapple Camp include George W. Parks, who had a general store in what is now the Stuart Heritage Museum and in 2000 was added to the state's list of Great Floridians. Early users of the first floor include H.A. Carlisle's Feed Store. From the 1930s until 1959, Southern Bell used the first floor as a business office, while the Stuart telephone exchange was located on the second floor. Recent uses have included a church and a coffee house and open mic music venue. One group performing in it even calls itself, Woodmen Hall. The building has been recently renovated through the efforts of Stuart Main Street. An elevator has been added. The double outside staircases on the eastern part of the south side have been reduced to one, while an outside staircase has been added on the north side toward Akron Avenue. The two large front windows differ from those shown in a 1925 photograph. "
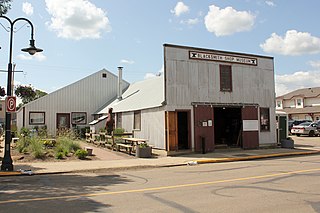
The Lacombe Blacksmith Shop Museum is a museum located in Lacombe, Alberta that is owned and operated by the Lacombe and District Historical Society. The blacksmith shop has been in continual use since 1902. Of the many blacksmith shops that would have been operating in Lacombe throughout the 20th century, the Lacombe Blacksmith Shop Museum is the only blacksmith shop remaining in the City of Lacombe.
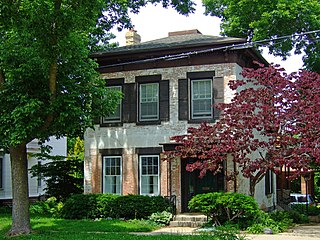
Hyer's Hotel is the oldest surviving urban hotel building in Madison, Wisconsin. Built in 1854 a half mile east of the capitol, it was added in 1983 to the National Register of Historic Places.

The Court Street Commercial Historic District is a largely intact part of the old downtown of Richland Center, Wisconsin. It was added to the National Register of Historic Places in 1989 - a 11.2 acres (4.5 ha) historic district which included 51 contributing buildings and 20 non-contributing ones. The buildings are commercial, mostly in Late Victorian styles constructed from 1870 to 1938. Most are brick two-story buildings; a few one-story and three-story brick buildings are interspersed.
Cleveland Hall may refer to:

Leavitt Farm is a historic farmstead at 103 Old Loudon Road in eastern Concord, New Hampshire. It consists of three 19th century farm buildings, including the c. 1847 Greek Revival farmhouse, a large c. 1888 shop and barn, and a 19th-century privy which has been converted into a well pumphouse. These buildings were built by Jonathan Leavitt, a farmer and blacksmith, and were later owned by his son Almah, a sign painter. In the 1980s the property was used by the Concord Coach Society as a headquarters and museum facility. The shop building in particular is notable for its adaptive reuse, and for its second floor ballroom space, an unusual location for that type of social space. The property was listed on the National Register of Historic Places in 1982.
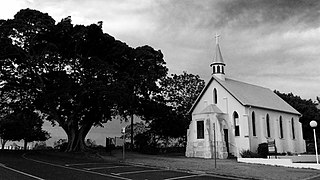
St Pauls Anglican Church is a heritage-listed church at Cross Street, Cleveland, City of Redland, Queensland, Australia. It was designed by James Furnival and built in 1873; it was extended in 1924 to a design by Lange Leopold Powell. It was added to the Queensland Heritage Register on 21 October 1992.

The Marshfield Central Avenue Historic District is part of the old downtown of Marshfield, Wisconsin. The original wooden downtown burned in a huge fire in 1887. Some of the brick buildings built immediately after the fire still stand - especially near the railroad. Other buildings were added later, and the district includes some off Central, like the old city hall and the depot.

The Mazomanie Downtown Historic District is the old downtown of Mazomanie, Wisconsin, with surviving structures built as early as 1857. It was added to the State and the National Register of Historic Places in 1992.
