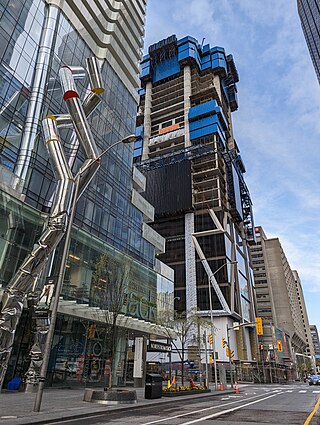
Harry Stinson is a Canadian real estate developer from Hamilton, Ontario, Canada. He is president of Stinson Properties, Inc. He has been called Toronto's "condo king".
The Sapphire Tower was a proposed luxury hotel and condominium skyscraper in Toronto, Ontario, Canada, to be built by developer Harry Stinson. It was so named because all plans for it had deep blue glass curtain walls. This site had been involved in numerous other proposals, including Stinson's own Downtown Plaza concept, and an earlier proposal that would have incorporated the neighbouring Graphic Arts Building.

One Yonge Street is a 25-storey office building in Toronto, Ontario, Canada. The building served as the headquarters of Torstar and its flagship newspaper, the Toronto Star, from 1971 to 2022. It is 100 metres tall and built in the International style. It was built as a replacement to the Old Toronto Star Building, which was located at 80 King Street West. That building was torn down to make room for First Canadian Place.

Downtown Toronto is the main central business district of Toronto, Ontario, Canada. Located entirely within the district of Old Toronto, it is approximately 16.6 square kilometres in area, bounded by Bloor Street to the northeast and Dupont Street to the northwest, Lake Ontario to the south, the Don Valley to the east, and Bathurst Street to the west. It is also the home of the municipal government of Toronto and the Government of Ontario.

The Mercian is a 132-metre-tall (433 ft) residential skyscraper on Broad Street in Birmingham, England. It is designed by Glenn Howells Architects, the developer is Moda Living and the main contractor is John Sisk & Son.

The Empire World Towers were two proposed supertall skyscrapers to be built in Miami, Florida in the United States. The complex consists of the Empire World Tower I and the Empire World Tower II. If completed, both towers would stand at 1,022 feet, with 93 stories each. They would surpass the Panorama Tower and become the city and state's tallest buildings, since the approved One Bayfront Plaza had been reduced to a height of 1,010 ft. The towers were not built, but in 2023 the supertall Waldorf Astoria Miami began construction on the same block at 300 Biscayne Boulevard.

The architecture of Toronto is an eclectic combination of architectural styles, ranging from 19th century Georgian architecture to 21st century postmodern architecture and beyond.

The Minto Midtown is a residential complex on Yonge Street in Toronto in the Davisville neighbourhood near Yonge and Eglinton consisting of two towers, Quantum and Quantum 2 developed by Minto Developments Inc. The proposed project—which substantially exceeded existing height and zoning limits—was met with substantial neighborhood and city opposition, until Minto appealed to the Ontario Municipal Board and worked out a deal with the City of Toronto.

One Bloor, previously One Bloor East and Number One Bloor, is a mixed-use skyscraper at the intersection of Bloor Street and Yonge Street in downtown Toronto, Ontario, Canada. The project was initially launched by developer Bazis International Inc. in 2007, before being cancelled and re-developed by Great Gulf. As of 2018, it is the tenth-tallest residential building outside of Asia and the 40th tallest residential building in the world.

Aura is a mixed-use skyscraper completed in 2014 in Toronto, Ontario, Canada. It is the final phase of a series of condominium buildings near College Park in Toronto's Downtown Yonge district. It is part of the Residences of College Park project. Construction lasted from 2010 to 2014. With 79 floors, as of 2018 it is the tallest residential building in Canada and the 38th tallest residential building in the world.

One Queensbridge was a proposed mixed–used supertall skyscraper to be located in the Southbank precinct of Melbourne, Australia. The skyscraper would have become the tallest building in Melbourne, surpassing the height of Australia 108, and the tallest building in Australia, eclipsing the height of Q1. In addition to being the tallest, the development would have been one of the biggest single–building projects in Australia, encompassing 300,376 square metres of floor area.

Stantec Tower is a 66-story building and 4 underground, 250.8 m (823 ft) mixed-use skyscraper in Ice District in the downtown core of Edmonton, Alberta, Canada. On May 23, 2018, it reached a construction height of 197 m (646.3 ft) and surpassed the JW Marriott Edmonton Ice District & Residences, becoming the tallest building in Edmonton and one of the largest mixed-use projects in Canada. The office area of the tower opened on September 26, 2018, and the residential portion opened in 2019.

The One is a supertall skyscraper currently under construction in Toronto, Ontario, Canada. If completed, it will be the tallest building in Canada. At a revised 306.3 metres and a revised 85 storeys, it will be taller than First Canadian Place, which has been Canada's tallest building since 1975. It will also be Canada's first supertall skyscraper, as defined by the Council on Tall Buildings and Urban Habitat. Construction of the building is estimated to be completed by March 2025.

Pinnacle One Yonge is a mixed-use development currently under construction in Toronto, Ontario, Canada. It will consist of six skyscrapers ranging in height from 22 to 105 storeys tall. The first tower, Prestige at 65 storeys is completed. The second building known as the SkyTower will be Canada's tallest building.













