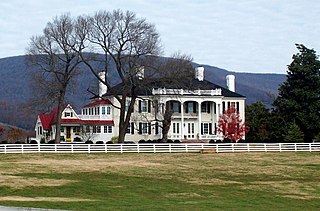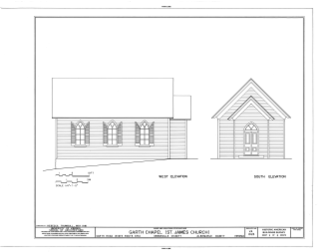
Buildings, sites, districts, and objects in Virginia listed on the National Register of Historic Places:

The Albemarle and Chesapeake Canal was built by a corporation in 1856-1860 to afford inland navigation between the Chesapeake Bay and the Albemarle Sound. It is really two canals, thirty miles (50 km) apart, one eight and one-half miles (13.7 km) long, connecting the Elizabeth River with the North Landing River in Virginia, and the other five and one-half miles (8.9 km) long, connecting the Currituck Sound with the North River in North Carolina.

Grace Episcopal Church is a historic Episcopal church located at 5607 Gordonsville Road in Keswick, Albemarle County, Virginia, United States. The Gothic Revival building was designed by architect William Strickland in 1847. It is the only known work of Strickland in Virginia. The interior was rebuilt after a fire in 1895.

This is a list of the National Register of Historic Places listings in Albemarle County, Virginia.

The Batesville Historic District is a national historic district located at Batesville, Albemarle County, Virginia. In 1999, when it was listed on the National Register of Historic Places, it included 33 buildings deemed to contribute to the historic character of the area. They include representative examples of the early-19th century Federal Style, the mid-19th century Greek Revival Style, simple late-Victorian styles from the late-19th century- and early-20th century, Classical Revival and Colonial Revival styles. Notable buildings include the Batesville Elementary School (1922), Batesville Public School, Mount Ed Baptist Church, Batesville Methodist Church (1861), Dr. Smith House, the Barskdale House, Hill House, and Page's Store.

Ramsay is a historic estate located at Greenwood in Albemarle County, Virginia. Contributing elements on the estate include the main house, barn, garden, cottage, tenant house and garage, main house garage, potting shed, three greenhouse ruins, smoke house, chicken house, equipment shed, slave cabin ruins, and a circular turnaround. The main house is a classical Revival style dwelling begun about 1900 with sympathetic additions dated to 1937, 1947, and the early 1950s. The sympathetic additions and modifications, and barn and garden, were designed by noted Charlottesville architect Milton L. Grigg (1905–1982).

Woolen Mills Village Historic District is a historic district that was listed on the National Register of Historic Places on April 12, 2010. The district is in Albemarle County, Virginia and also in Charlottesville, Virginia.
Gleason House may refer to:

Farmington is a house near Charlottesville, in Albemarle County, Virginia, that was greatly expanded by a design by Thomas Jefferson that Jefferson executed while he was President of the United States. The original house was built in the mid-18th century for Francis Jerdone on a 1,753-acre (709 ha) property. Jerdone sold the land and house to George Divers, a friend of Jefferson, in 1785. In 1802, Divers asked Jefferson to design an expansion of the house. The house, since greatly enlarged, is now a clubhouse.

Morven is a historic home located near Simeon, Albemarle County, Virginia. It was built about 1821, and consists of a two-story, five bay by two bay, brick main block with a two-story, three bay brick wing. The front facade features a one-bay porch with a pedimented gable roof and Tuscan order entablature, supported by four Tuscan columns. Also on the property are the contributing office and frame smokehouse.

Sunny Bank is a historic home located near South Garden, Albemarle County, Virginia. It was started in 1797, and is a two-story, frame Palladian style house. It features a two-level pedimented portico projecting from the center three bays. The wings were originally one-story, but later raised to two stories within 20 years of their original construction. Also on the property are a contributing one-story frame office, kitchen and laundry building, smokehouse, log shed, and family cemetery.

Walker House, also known as the William Walker House, is a historic home located at Warren, Albemarle County, Virginia. It was built between 1803 and 1805, and is a one-story, three-bay hipped-roof brick house on a high English basement. It has a one-story, one-bay, shed-roofed brick addition built in 1978. It was built by James Walker, a long time employee of Thomas Jefferson.

St. James Church is a historic church located northwest of Charlottesville near Owensville, Albemarle County, Virginia, United States on VA 614 east of VA 676. The vernacular Gothic Revival chapel was constructed in 1896 with the help of the Garth Family and the sponsorship of Christ Episcopal Church in Charlottesville. The church served a congregation of between 25–30 people at its construction. Regular worship services were held up until the 1940s, after which only graveside funeral services were held. Beginning in 1974 and continuing to the present day, christenings, weddings, and funerals were held in the church. Although there is no active congregation, St. James Church continues to be a consecrated Episcopal Church.

The Marshall–Rucker–Smith House is a historic home located at Charlottesville, Virginia. It was built for J. William and Carrie Marshall in 1894 by William T. Vandegrift, the grandfather of General Alexander Archer Vandegrift, and is a two-story, nearly square, Queen Anne style brick dwelling. It has a three-story octagonal corner tower, a prominent front gable projection of the slate-shingled hip roof, a two-story rear wing, and multiple one-story porches. A two-story solarium and library wing were added by its second owner, William J. Rucker in about 1930. Also on the property is a contributing swimming pool which is now used as a members-only neighborhood pool. In the mid-20th century, after the house had been made into a rooming house, future Supreme Court Justice Sandra Day O'Connor numbered among its residents while her husband was attending the Judge Advocate General School at the University of Virginia School of Law.

Abell–Gleason House is a historic home located at Charlottesville, Virginia. It was built in 1859, and is a two-story, three bay, Greek Revival style brick dwelling. Each of the bays is defined by brick pilasters with Doric order inspired capitals faced with stucco. Also on the property is a contributing four room servants quarters.

Recoleta, also known as Rothery, is a historic home located at Charlottesville, Virginia. It was built in 1940, and is a two- to three-story, "U"-shaped, Spanish Colonial Revival style dwelling. The house is constructed of stuccoed reinforced cinder block and has a red tile gable roof, arched openings, an exterior stair, a balcony, and steel-framed casement windows. The "U" contains a patio enclosed by a loggia with a garden front. Also on the property is a contributing garden enclosed by a cinder block wall built in 1946 that incorporates a fountain wall with a tile roof, circular lantern niches, and a patio. The house was built for University of Virginia music professor Harry Rogers Pratt and his wife, Agnes Edwards Rothery Pratt.

Thomas Jonathan Jackson is a historic bronze equestrian sculpture of Stonewall Jackson located at Charlottesville, Virginia. It was sculpted by Charles Keck (1875-1951), and was the third of four works commissioned from members of the National Sculpture Society by Paul Goodloe McIntire. The sculpture was the second of three McIntire gave to the city during the years 1919 to 1924. It was erected in 1921. All four sculptures are located in Charlottesville.

Albemarle County Courthouse Historic District is a historic courthouse and national historic district located at Charlottesville, Virginia. The district encompasses 22 contributing buildings and 1 contributing object centered on Court Square. The original section of the courthouse was built in 1803 in the Federal style and is now the north wing. The courthouse is a two-story, five-bay, "T" shaped brick building with a Greek Revival style portico. Other notable buildings include the Levy Opera House, Number Nothing, Redland Club, and Eagle Tavern.

Charlottesville and Albemarle County Courthouse Historic District, also known as the Charlottesville Historic District is a national historic district located at Charlottesville, Virginia. The district encompasses the previously listed Albemarle County Courthouse Historic District and includes 269 contributing buildings and 1 contributing object in the city of Charlottesville. It includes the traditional heart of the city's commercial, civic, and religious activities, with early residential development and industrial sites located along the fringe. The commercial core is located along a seven block Downtown Mall designed by Lawrence Halprin (1916-2009). Notable buildings include the Albemarle County Courthouse, Levy Opera House, Number Nothing, Redland Club, Eagle Tavern, United States Post Office and Courts Building (1906), Christ (Episcopal) Church (1895-1898), Beth Israel Synagogue (1882-1903), Holy Comforter Catholic Church (1925), First Methodist Church (1924), McIntire Public Library (1919-1922), and Virginia National Bank (1916). Also located in the district are the separately listed Abell-Gleason House, William H. McGuffey Primary School, Thomas Jonathan Jackson sculpture, Robert Edward Lee sculpture, and Marshall-Rucker-Smith House.

Williamsburg Inn is a historic large resort hotel located at Williamsburg, Virginia. It was built in three phases between 1937 and 1972. The original section was designed by Perry Dean Rogers Architects and is dominated by a two-story portico which stands atop a ground floor arcade. It is a three-story, seven-bay, Colonial Revival style brick structure. It has two-story flanking wings in an "H"-shape. The East Wing addition, also by Perry Dean Rogers Architects, consists of multiple wings of guest rooms set at right angles to one another. A third phase embracing the Regency Dining Room and its adjoining courtyard, was completed in 1972. The Williamsburg Inn is one of the nation's finest resort hotels, internationally acclaimed for its accommodations, service and cuisine. It represented John D. Rockefeller, Jr.'s commitment to bring the message of Williamsburg to a larger audience of influential Americans.























