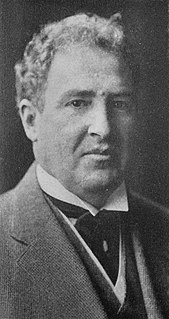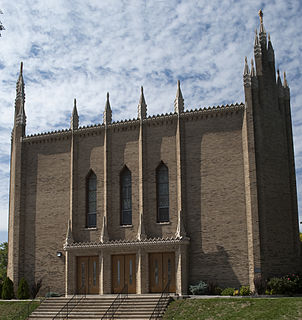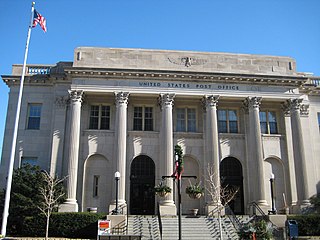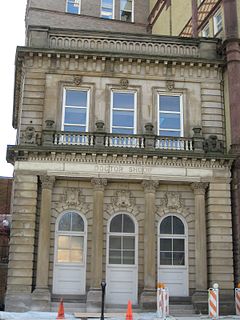Frank Shaver "F.S." Allen (1860–1934) was a significant Joliet, Illinois-based architect noted for his Richardsonian Romanesque designs. He designed the Kenosha High School and the English High Gothic Revival Christ Episcopal Church in Joliet, both of which were listed on the National Register of Historic Places. Allen was also an Egyptologist. While working in Joliet, he also designed Sioux City Central High School, Lincoln School, and the original San Diego High School.

Racine College was an Episcopal preparatory school and college in Racine, Wisconsin, that operated between 1852 and 1933. Located south of the city along Lake Michigan, the campus has been maintained and is today known as the DeKoven Center, a conference center operated by the Community of St. Mary via the DeKoven Foundation.

Edward Townsend Mix was an American architect of the Gilded Age who designed many buildings in the Midwestern United States. His career was centered in Milwaukee, Wisconsin, and many of his designs made use of the region's distinctive Cream City brick.

John Virginius Bennes was an American architect who designed numerous buildings throughout the state of Oregon, particularly in Baker City and Portland. In Baker City he did an extensive redesign of the Geiser Grand Hotel, designed several homes, and a now-demolished Elks building. He moved to Portland in 1907 and continued practicing there until 1942.

St. Patrick's Roman Catholic Church is a historic church built in 1925 in Racine, Wisconsin. It was added to the National Register of Historic Places in 1979 for its architectural significance.

Parkinson & Dockendorff was an architectural firm based in La Crosse, Wisconsin, that was known for its works designed from 1905 through the 1930s. The firm's two named partners were Albert Edward Parkinson and Bernard Joseph Dockendorff. The firm is credited with designing over 800 public buildings, including "many of the most significant surviving Early Modern (1900–1940) commercial and public buildings" in La Crosse. A number of Parkinson & Dockendorff's works are listed on the National Register of Historic Places.

First Presbyterian Church is a historic church at 716 College Avenue in Racine, Wisconsin, United States. It was built in 1852 and was added to the National Register of Historic Places in 1973. It was designed by Lucas Bradley.

Gurdon P. Randall (1821–1884) was an architect in Chicago, Illinois. Early in his career, he studied in Boston, Massachusetts, in the office of Asher Benjamin. He moved to Chicago when he was 30, and practiced there for 34 years, focusing on large institutional architecture. He designed a number of notable buildings, including several that survive and are listed on the National Register of Historic Places.

The George Bray Neighborhood Center, formerly the United Laymen Bible Student Tabernacle or Union Tabernacle, is located at 924 Center Street in the School Section neighborhood of Racine, Wisconsin. It was built in 1927, designed by architect J. Mandor Matson, and added to the National Register of Historic Places in 1983.

Edmund Bailey Funston was an American architect in Racine, Wisconsin. He is credited with designing the Badger Building (1916). He was the founder of Edmund B. Funston Company Architects. Funston was born in Champaign County, Illinois on May 19, 1868 to John H. Funston and Elizabeth E. (Bailey) Funston.

The Racine Heritage Museum is a historical museum building and former Carnegie library, located at 701 S. Main St. in downtown Racine, Wisconsin. Designed by John Mauran in the Beaux-Arts style, the building served as the Racine Public Library from 1904 until 1958, and has housed the Racine Heritage Museum since 1963. It is also the home of the Racine County Historical Society. It was added to the National Register of Historic Places on March 20, 1981.
James Gilbert Chandler was a prominent architect in Racine, Wisconsin.
Howard Wright Cutler (1883–1948) was an American architect known primarily for his designs of churches, schools and public buildings in Washington, D.C. and adjacent Montgomery County, Maryland.
David Richard Jones (1832-1915) was a Welsh-American architect and poet.

The Badger Building, or M. Tidyman Building, is a historic office building in downtown Racine, Wisconsin. It is an example of Prairie style architecture, and was designed by prominent Racine architect Edmund Bailey Funston. The site was added to the National Register of Historic Places on December 3, 1980.

The Racine County Courthouse is the seat of justice and county courthouse of Racine County, Wisconsin. The building is located at 730 Wisconsin Avenue, near downtown in the county's seat of Racine, Wisconsin. Built in 1930 and 1931 by the Chicago firm Holabird & Root, the Art Deco-styled building stands eleven stories tall and dominates the city's skyline. In addition to the county's judicial system, the building also houses the County Executive, whose office is on the tenth floor, and most of the offices for the county government. The courthouse was added to the National Register of Historic Places on July 28, 1980.

The United States Post Office in downtown Racine, Wisconsin is a post office operated by the United States Postal Service. It is located at 603 Main Street, in a classical revival-style building designed by the Office of the Supervising Architect under James A. Wetmore, and completed in July 1931. The building was listed on the National Register of Historic Places in 1985.

The Shoop Building is a historic office building in downtown Racine, Wisconsin. Located next to the Root River at 215 State Street and 222 Main Street, its six-story height and contrast of Cream City brick and red sandstone make it a distinctive part of Racine's skyline. Constructed in stages between 1893 and 1902, the main part of the building was designed by local architect James Gilbert Chandler.
William T. Towner was an American architect based in St. Paul, Minnesota.
















