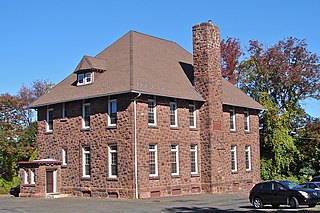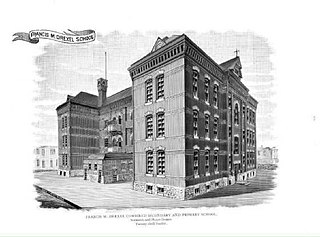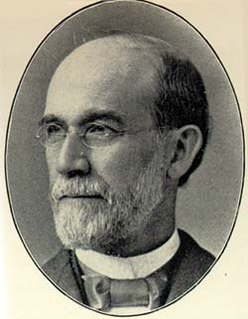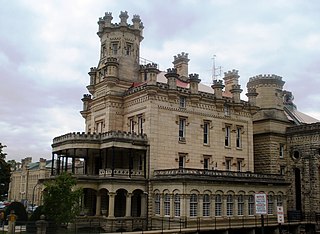

Joseph Anschutz, or Joseph Anshutz, was an American architect who designed schools in the Philadelphia, Pennsylvania area.
Contents
He designed approximately 75 schools, some nearly identical. [1]
Works designed or co-designed by Anschutz that have been listed on the U.S. National Register of Historic Places include: [2]

The National Register of Historic Places (NRHP) is the United States federal government's official list of districts, sites, buildings, structures, and objects deemed worthy of preservation for their historical significance. A property listed in the National Register, or located within a National Register Historic District, may qualify for tax incentives derived from the total value of expenses incurred preserving the property.
- listed as Joseph Anschutz or Joseph W. Anschutz [2]
- George W. Childs School, 1501 S. 17th St., Philadelphia PA
- Watson Comly School, 13250 Trevose Rd., Philadelphia PA
- Francis M. Drexel School, 1800 S. Sixteenth St., Philadelphia PA
- William Levering School, 5938 Ridge Ave., Philadelphia PA
- James Martin School, 3340 Richmond St., Philadelphia PA
- Philip H. Sheridan School, 800–818 E. Ontario St., Philadelphia PA

George W. Childs School is a historic school building located in the Point Breeze neighborhood of Philadelphia, Pennsylvania. It was built in 1893–1894, and is a three-story, three bay, brick building with brownstone trim in the Classical Revival-style. A three-story, nine bay yellow brick addition was built in 1928. It features a stone arched entrance, Palladian window, and copper cornice.

Watson Comly School, also known as Somerton Masonic Hall, is a historic school building located in the Somerton neighborhood of Philadelphia, Pennsylvania.

The Francis M. Drexel School was a historic school in Philadelphia, Pennsylvania, United States. Located along Sixteenth Street, the school was designed by Joseph Anschutz and built under the direction of Charles O'Neill, Jr. The three-story brick building was built in a regular rectangular plan in the Victorian style of architecture, with three chimneys dominating its facade.
- listed as Joseph W. Anshutz or J.W. Anshutz or Joseph Anshutz [2]
- Germantown Grammar School (Boundary Increase), 45 W. Haines St., Philadelphia PA
- Francis Scott Key School, 2226–2250 S. Eighth St., Philadelphia PA
- David Landreth School, 1201 S. Twenty-third St., Philadelphia PA

Germantown Grammar School, also known as Lafayette Grammar School and Opportunities Industrial Center, Inc., are two historic school buildings located in the Germantown neighborhood of Philadelphia, Pennsylvania. Germantown Grammar School #1 was built in 1874–1875, and is a three-story, serpentine brownstone building in a combined Italianate / Gothic-style. It has a two-story addition dated to the 1980s. It features dressed brownstone trim; a projecting, pedimented front section; and projecting cross-gables. Germantown Grammar School #2 was built in 1886-1887, and is a two-story, four bay by nine bay, brick building faced in Wissahickon schist in a vernacular Italianate-style.

Francis Scott Key School is a public elementary school located in the Central South Philadelphia neighborhood of Philadelphia, Pennsylvania. It is a part of the School District of Philadelphia.

David Landreth School is a historic school building located in the Point Breeze neighborhood of Philadelphia, Pennsylvania. It was built in 1889, and is a two-story, three bay, brick building with a stone foundation in the Gothic Revival-style. A three-story, nine bay yellow brick addition was built in 1928. It features a large corbelled brick cornice, sandstone sills and lintels, and three large brick chimneys with corbelled caps. The school was named after the founder of the D. Landreth Seed Company.
- The Landreth School has been redeveloped. [3]
- Thomas Powers School, Frankford Ave. and Somerset St., Philadelphia PA

Thomas Powers School is a historic school building located in the Port Richmond neighborhood of Philadelphia, Pennsylvania. It was built in 1899–1900, and is a three-story, square, granite building with basement in the Romanesque style. It sits on a stone foundation and features a projecting round arched tower, stepped Flemish gable, and hipped roof with large projecting chimneys.
An early 20th-century article that uses the "Anshutz" spelling says he also co-designed Philadelphia's Central High School. [4]












