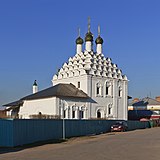
An arch is a curved vertical structure spanning an open space underneath it. Arches may support the load above them, or they may perform a purely decorative role. As a decorative element, the arch dates back to the 4th millennium BC, but structural load-bearing arches became popular only after their adoption by the Ancient Romans in the 4th century BC.

Romanesque architecture is an architectural style of medieval Europe that was predominant in the 11th and 12th centuries. The style eventually developed into the Gothic style with the shape of the arches providing a simple distinction: the Romanesque is characterized by semicircular arches, while the Gothic is marked by the pointed arches. The Romanesque emerged nearly simultaneously in multiple countries ; its examples can be found across the continent, making it the first pan-European architectural style since Imperial Roman architecture. Similarly to Gothic, the name of the style was transferred onto the contemporary Romanesque art.

A dome is an architectural element similar to the hollow upper half of a sphere. There is significant overlap with the term cupola, which may also refer to a dome or a structure on top of a dome. The precise definition of a dome has been a matter of controversy and there are a wide variety of forms and specialized terms to describe them.

In architecture, a corbel is a structural piece of stone, wood or metal jutting from a wall to carry a superincumbent weight, a type of bracket. A corbel is a solid piece of material in the wall, whereas a console is a piece applied to the structure. A piece of timber projecting in the same way was called a "tassel" or a "bragger" in England.

A rib vault or ribbed vault is an architectural feature for covering a wide space, such as a church nave, composed of a framework of crossed or diagonal arched ribs. Variations were used in Roman architecture, Byzantine architecture, Islamic architecture, Romanesque architecture, and especially Gothic architecture. Thin stone panels fill the space between the ribs. This greatly reduced the weight and thus the outward thrust of the vault. The ribs transmit the load downward and outward to specific points, usually rows of columns or piers. This feature allowed architects of Gothic cathedrals to make higher and thinner walls and much larger windows.

A groin vault or groined vault is produced by the intersection at right angles of two barrel vaults. The word "groin" refers to the edge between the intersecting vaults. Sometimes the arches of groin vaults are pointed instead of round. In comparison with a barrel vault, a groin vault provides good economies of material and labor. The thrust is concentrated along the groins or arrises, so the vault need only be abutted at its four corners.
This page is a glossary of architecture.

The kokoshnik is a traditional Russian headdress worn by women and girls to accompany the sarafan. The kokoshnik tradition has existed since the 10th century in the city of Veliky Novgorod. It spread primarily in the northern regions of Russia and was very popular from 16th to 19th centuries. It is still to this day an important feature of Russian dance ensembles and folk culture and inspired the Kokoshnik style of architecture.
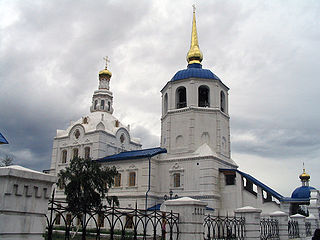
St. Odigitrievsky Cathedral is an Orthodox church, a monument of architecture of the Siberian Baroque of the middle of the 18th century in Transbaikalia. It was built in 1741–1785 in the city of Verkhneudinsk

In architecture, a vault is a self-supporting arched form, usually of stone or brick, serving to cover a space with a ceiling or roof. As in building an arch, a temporary support is needed while rings of voussoirs are constructed and the rings placed in position. Until the topmost voussoir, the keystone, is positioned, the vault is not self-supporting. Where timber is easily obtained, this temporary support is provided by centering consisting of a framed truss with a semicircular or segmental head, which supports the voussoirs until the ring of the whole arch is completed.

Early Gothic is the term for the first period of Gothic architecture which lasted from about 1120 until about 1200. The early Gothic builders used innovative technologies to resolve the problem of masonry ceilings which were too heavy for the traditional arched barrel vault. The solutions to the problem came in the form of the rib vault, where thin stone ribs passed the weight of the ceiling to rows of columns and outside the walls to another innovation, the flying buttress.
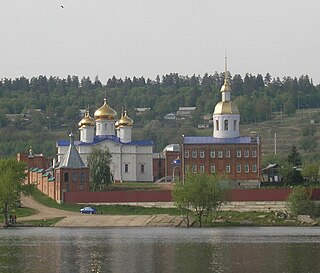
The Annunciation Monastery is a church complex in the village of Fyodorovka in the urban district of Tolyatti in Samara Oblast in Russia.

The Cathedral of Saint Demetrius is a cathedral in the ancient Russian city of Vladimir. It was finished in 1197 during the reign of the Grand Prince Vsevolod the Big Nest of Vladimir-Suzdal to the honour of Saint Demetrius of Thessaloniki. Being an important component of the White Monuments of Vladimir and Suzdal, the cathedral belongs to the World Heritage of UNESCO. Currently, the cathedral is a part of the Vladimir-Suzdal open-air museum.
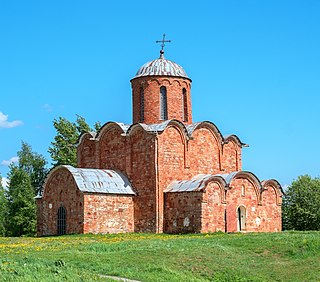
The Transfiguration Church in Kovalyovo in Novgorodsky District, Novgorod Oblast, Russia, was built around 1345. The church was notable for the frescoes created in the 14th century. The church was destroyed to the ground during World War II and restored in 1970. Fragments of the frescoes have since been reconstructed. The church is located 4 kilometres (2.5 mi) east of Veliky Novgorod, on the right bank of the Maly Volkhovets River. The Transfiguration Church in Kovalyovo was designated an architectural monument of federal significance (#5310100000).

Romanesque architecture in Spain is the architectural style reflective of Romanesque architecture, with peculiar influences both from architectural styles outside the Iberian Peninsula via Italy and France as well as traditional architectural patterns from within the peninsula. Romanesque architecture was developed in and propagated throughout Europe for more than two centuries, ranging approximately from the late tenth century until the thirteenth century.
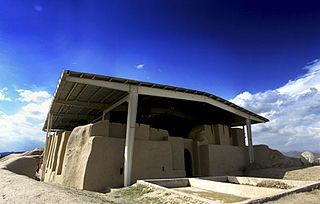
Noushijan is an archaeological site in the west of Iran near Malayer. According to excavations from this site this area was not inhabited earlier than 800 B.C.. The discovered features of this Tappe are as follows:
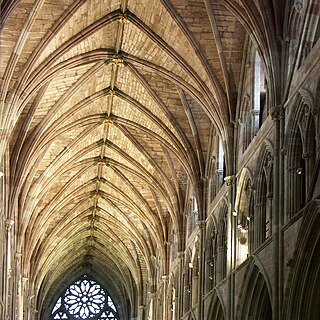
A pointed arch, ogival arch, or Gothic arch is an arch with a pointed crown meet at an angle at the top of the arch. Also known as a two-centred arch, its form is derived from the intersection of two circles. This architectural element was particularly important in Gothic architecture. The earliest use of a pointed arch dates back to bronze-age Nippur. As a structural feature, it was first used in eastern Christian architecture, Byzantine architecture and Sasanian architecture, but in the 12th century it came into use in France and England as an important structural element, in combination with other elements, such as the rib vault and later the flying buttress. These allowed the construction of cathedrals, palaces and other buildings with dramatically greater height and larger windows which filled them with light.
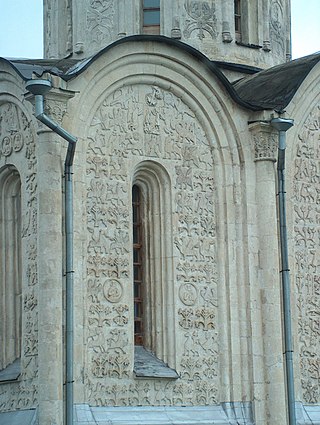
Zakomara is a semicircular or keeled completion of a wall in the Old Russian architecture, reproducing the adjacent to the inner cylindrical vault.

The Rostov Kremlin is an architectural ensemble of four complexes, built during the 16th and 17th centuries in Rostov, Yaroslavl Oblast, Russia.

The Chernihiv Collegium is one of the first educational institution in the Cossack Hetmanate for complete secondary and, subsequently, higher spiritual education, established on the left bank of the Dnieper. In the period of its highest prosperity, the collegium became a major educational and intellectual center and gained fame in Russia as “Chernigov Athens”. In historiography, the Chernihiv Collegium is considered one of the "first offspring" of the Kyiv-Mohyla Collegium. The collegium is located in the center of Chernihiv, on the edge of the rampart of the former fortress, next to the St. Boris and Gleb Cathedral at the Dytynets Park.



