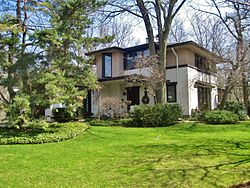
Garfield Park is a 184-acre (0.74 km2) urban park located in the East Garfield Park neighborhood on Chicago's West Side. It was designed as a pleasure ground by William LeBaron Jenney in the 1870s and is the oldest of the three large original Chicago West Side parks. It is home to the Garfield Park Conservatory, one of the largest plant conservatories in the United States. It is also the park furthest west in the Chicago park and boulevard system.

The Avery Coonley House, also known as the Coonley House or Coonley Estate was designed by architect Frank Lloyd Wright. Constructed 1908–12, this is a residential estate of several buildings built on the banks of the Des Plaines River in Riverside, Illinois, a suburb of Chicago. It is itself a National Historic Landmark and is included in another National Historic Landmark, the Riverside Historic District.

Jens Jensen was a Danish-American landscape architect.

Prairie School is a late 19th- and early 20th-century architectural style, most common in the Midwestern United States. The style is usually marked by horizontal lines, flat or hipped roofs with broad overhanging eaves, windows grouped in horizontal bands, integration with the landscape, solid construction, craftsmanship, and discipline in the use of ornament. Horizontal lines were thought to evoke and relate to the wide, flat, treeless expanses of America's native prairie landscape.

The Abraham Lincoln Memorial Garden, commonly known and referred to as the Lincoln Memorial Garden, is a self-governing 100-acre (0.4 km2) woodland and prairie garden owned by the city of Springfield, Illinois, and managed by the Abraham Lincoln Memorial Garden Foundation. The gardens are made up of two major units, the 63-acre (25 ha) Jensen section bordering Lake Springfield, and the newer 29-acre (12 ha) Ostermeier Prairie Center section. There are also 19 acres (7.7 ha) of additional buffer properties. As of April 2006, the Garden is maintained by a full-time staff of four, supplemented by more than 150 volunteers and docents.
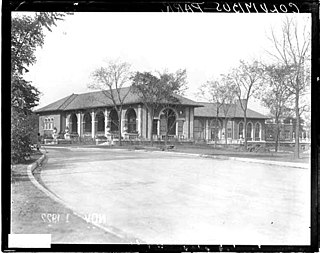
Columbus Park is a 135-acre (55 ha) park located on the far West Side of Chicago, Illinois in the Austin neighborhood. It is considered the finest work by landscape architect Jens Jensen and was consequently named a National Historic Landmark in 2003.
John Shellette Van Bergen was an American architect born in Oak Park, Illinois. Van Bergen started his architectural career as an apprentice draftsman in 1907. In 1909 he went to work for Frank Lloyd Wright at his studio in Oak Park. At Wright's studio he did working drawings for and supervised the Robie House and the Mrs. Thomas Gale House. Van Bergen designed prairie style homes in the Chicago area, mostly in the suburbs of Oak Park and River Forest. His home designs are recognized as excellent examples of Prairie style architecture and several are listed as local landmarks. A few of his homes are listed on the U.S. National Register of Historic Places.

The Frank W. Thomas House is a historic house located at 210 Forest Avenue in the Chicago suburb of Oak Park, Illinois, United States. The building was designed by architect Frank Lloyd Wright in 1901 and cast in the Wright-developed Prairie School of Architecture. By Wright's own definition, this was the first of the Prairie houses - the rooms are elevated, and there is no basement. The house also includes many of the features which became associated with the style, such as a low roof with broad overhangs, casement windows, built-in shelves and cabinets, ornate leaded glass windows and central hearths/fireplaces. Tallmadge & Watson, a Chicago firm that became part of the Prairie School of Architects, added an addition to the rear of the house in 1923.
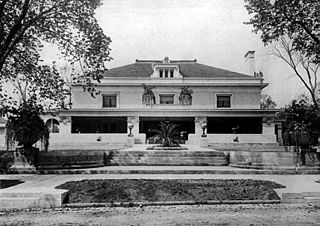
Pleasant Home, also known as the John Farson House, is a historic home located in the Chicago suburb of Oak Park, Illinois, United States. The large, Prairie style mansion was designed by architect George Washington Maher and completed in 1897. The house was added to the U.S. National Register of Historic Places on June 19, 1972. Exactly 24 years later, in 1996, it was declared a National Historic Landmark by the United States Department of the Interior.

The Andrew O. Anderson House, also known as the A. O. Anderson House, is a Prairie style house in the city of DeKalb, Illinois, United States. The house was designed by American architect John S. Van Bergen around 1913 and built around 1916. Van Bergen designed many Prairie homes and was an associate of famous architect Frank Lloyd Wright. Throughout its history the Anderson House has been mistaken for a residence designed by Wright. The Anderson House contains many elements common to both Prairie style in general as well as some of Wright's early Prairie designs. The house was constructed for DeKalb clothing merchant Andrew O. Anderson about 14 years after an original house project on the site fell through.
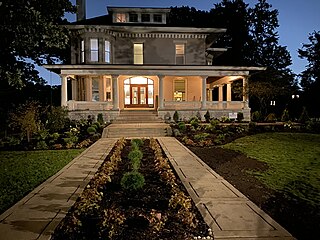
The William H. Copeland House is a home located in the Chicago suburb of Oak Park, Illinois, United States. In 1909 the home underwent a remodeling designed by famous American architect Frank Lloyd Wright. The original Italianate home was built in the 1870s. Dr. William H. Copeland commissioned Wright for the remodel and Wright's original vision of the project proposed a three-story Prairie house. That version was rejected and the result was the more subdued, less severely Prairie, William H. Copeland House. On the exterior the most significant alteration by Wright was the addition of a low-pitched hip roof. The house has been listed as a contributing property to a U.S. Registered Historic District since 1973.

The Oscar B. Balch House is a home located in the Chicago suburb of Oak Park, Illinois, United States. The Prairie style Balch House was designed by famous architect Frank Lloyd Wright in 1911. The home was the first house Wright designed after returning from a trip to Europe with a client's wife. The subsequent social exile cost the architect friends, clients, and his family. The house is one of the first Wright houses to employ a flat roof which gives the home a horizontal linearity. Historian Thomas O'Gorman noted that the home may provide a glimpse into the subconscious mind of Wright. The Balch house is listed as a contributing property to a U.S. federally Registered Historic District.

Kennicott Grove is an area of prairie and wooded lands that includes the home of John Kennicott (1802–1863) and his family, including his son Robert Kennicott (1835–1866). John Kennicott was an agriculturalist and a doctor. Robert Kennicott was a naturalist and an explorer, who founded the Chicago Academy of Sciences. The grove is 123 acres (0.50 km2) in size. It is located near the intersection of Milwaukee Ave. and Lake Ave. in Glenview, Illinois, in the United States. Kennicott Grove was declared a National Historic Landmark in 1976. The site is maintained by the Glenview Park District as The Grove National Historic Landmark or also The Grove, and contains a nature interpretive center, historic buildings, and nature trails.
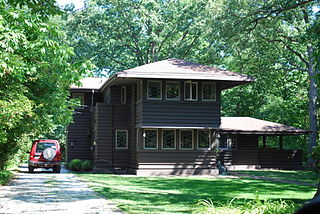
The George Madison Millard House, is a Frank Lloyd Wright designed Prairie School home that was constructed in Highland Park, Illinois, United States in 1906. It was the first of two houses that Wright would design for the Millards.

The Denkmann-Hauberg House , also known as the Hauberg Estate, is a historic building located in Rock Island, Illinois, United States. It was listed on the National Register of Historic Places in 1972.

The Adlai E. Stevenson II Farm, also known as Adlai E. Stevenson Historic Home is a historic property located on St. Mary's Road in Mettawa, Illinois. Between 1936 and his death it was the home of Adlai Stevenson II (1900-1965), a Democratic politician who was the governor of Illinois between 1949 and 1953, was twice the Democratic Party's presidential candidate in the 1952 and 1956 elections, and was a candidate for the Democratic presidential nomination again in 1960, losing to Senator John F. Kennedy. Stevenson served as the US Ambassador to the United Nations from 1961 until his death in July 1965. He was America's UN Ambassador during the Cuban Missile Crisis in October 1962. The farm was listed on the National Register of Historic Places and has also been designated a National Historic Landmark. The property is located in the northern suburbs of Chicago, in the Captain Daniel Wright Woods Forest Preserve. It currently functions as a museum.

The Alfred Bersbach House is a John S. Van Bergen-designed house in Wilmette, Illinois. Built in 1915, it is reflective of the Prairie School approach to house architecture. Architectural historian Carl W. Condit and others considered the house to be Van Bergen's masterpiece.
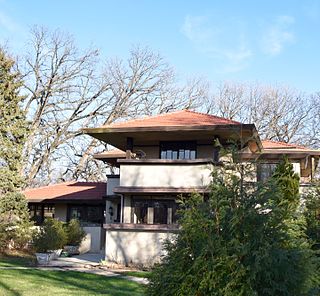
The Richard Cluever House is a historic house at 601 1st Avenue in Maywood, Illinois. Built in 1913–14, the house was designed by noted Prairie School architect John S. Van Bergen. Van Bergen worked for Frank Lloyd Wright before starting his own practice, and like many of his early designs, the Cluever House closely resembles Wright's work. The house features many verandas and balconies and rows of casement windows, providing views of the nearby Des Plaines River. Landscape architect Jens Jensen designed the house's surroundings, which include a garden between the house and the river.

The Mrs. Henry F. Akin House is a historic house at 901 S. 8th Avenue in Maywood, Illinois. The house was built circa 1910 for Elizabeth R. Akin, the wife of former Maywood mayor Henry F. Akin. Tallmadge and Watson, Chicago-area architects who were pioneers of the Prairie School style, designed the home. The one-story bungalow features a stucco exterior, wood banding which forms geometric shapes, casement windows, and overhanging eaves, all typical elements of early Prairie works. The house is one of three in Maywood designed by prominent Prairie School architects and the only bungalow of the three.
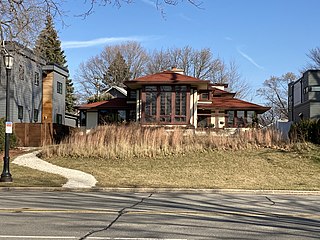
The James B. Irving House is a historic house at 2771 Crawford Avenue in Evanston, Illinois. The house was built in 1928 for James Irving and his family; it was originally located at 1318 Isabella Street in neighboring Wilmette. John S. Van Bergen, a prominent Chicago-area architect and former employee of Frank Lloyd Wright, designed the Prairie School house. The house has a stucco exterior with bands of ornamental wood, rows of casement windows, and a low hip roof with wide overhanging eaves, all characteristic features of the Prairie School. The interior has a split-level plan, allowing for separate floors while keeping the house low to the ground. To avoid its demolition, the house was moved from its Wilmette site to its current location in 2014–15.
