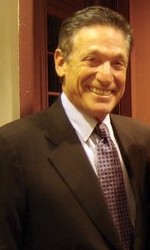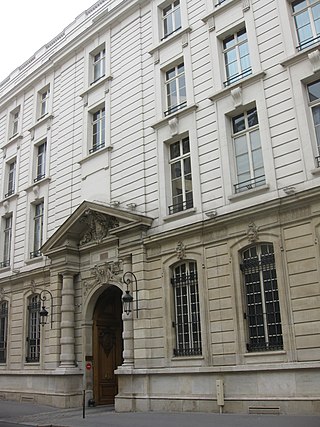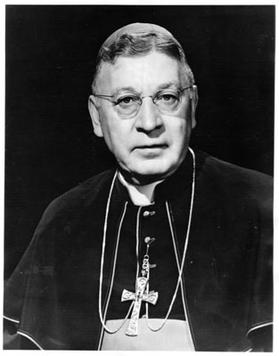See also
- Metropolitan Golf Club, a golf club in Oakleigh South, Victoria, Australia
- Metropolitan Opera Club, a private supper club in Manhattan, New York, United States
Metropolitan Club may refer to:

Chinatown is the catch-all name for an ethnic enclave of Chinese people located outside Greater China, most often in an urban setting. Areas known as "Chinatown" exist throughout the world, including Europe, Asia, Africa, Oceania, and the Americas.
Washington most commonly refers to:
Roosevelt most often refers to two American presidents, Theodore Roosevelt (1858–1919), 26th president, and Franklin D. Roosevelt (1933–1945), 32nd president.

The Social Register is a semi-annual publication in the United States that indexes the members of American high society. First published in the 1880s by newspaper columnist Louis Keller, it was later acquired by Malcolm Forbes. Since 2014, it has been owned by Christopher Wolf.

Maurice Richard Povich is a retired American television personality, best known for hosting the tabloid talk show Maury which aired from 1991 to 2022. Povich began his career as a radio reporter, initially at WWDC. In the late 1980s, he gained national fame as the host of tabloid infotainment TV show A Current Affair, based at Fox's New York flagship station WNYW. In 1991 he co-produced his own show The Maury Povich Show, which in 1998 was rebranded as Maury.

BosWash is a name coined by futurist Herman Kahn in a 1967 essay describing a theoretical United States megalopolis extending from the metropolitan area of Boston to that of Washington, D.C. The publication coined terms like BosWash, referring to predicted accretions of the Northeast, and SanSan for the urbanized region in Coastal California. The general concept for the area described by BosWash was first identified as "The Atlantic seaboard area from north of Boston to south of Washington" by French geographer Jean Gottmann in the annual report of the Twentieth Century Fund on May 25, 1958. Gottman elaborated on the 600 miles (970 km) stretch of cities in his 1961 book Megalopolis: The Urbanized Northeastern Seaboard of the United States, although the term BosWash did not appear in the work.
Adolph Alexander Weinman was a German-born American sculptor and architectural sculptor.
There are 12 United States cities with sports teams competing in the four major leagues of the United States and Canada: Major League Baseball, the National Basketball Association, National Football League, and National Hockey League.
Strand Theatre or Strand Theater may refer to:

The Embassy of France in Washington, D.C., is the French diplomatic mission to the United States.

Hildreth Meière (1892–1961) was an American muralist active in the first half of the twentieth century who is especially known for her Art Deco designs. During her 40-year career she completed approximately 100 commissions. She designed murals for office buildings, churches, government centers, theaters, restaurants, cocktail lounges, ocean liners, and world’s fair pavilions, and she worked in a wide variety of mediums, including paint, ceramic tile, glass and marble mosaic, terracotta, wood, metal, and stained glass. Among her extensive body of work are the iconographic interiors at the Nebraska State Capitol in Lincoln, the dynamic roundels of Dance, Drama, and Song at Radio City Music Hall, the apse and narthex mosaics and stained-glass windows at St. Bartholomew's Episcopal Church (Manhattan), and the decoration of the Great Hall at the National Academy of Sciences in Washington, D.C.

Boris Theodore Pash was a United States Army military intelligence officer. He commanded the Alsos Mission during World War II and retired with the rank of colonel.

Sports in the New York metropolitan area have a long and distinguished history.

The cercle de l'Union interalliée, also known as the Cercle interallié, is a private sports, social and dining club established in 1917. The clubhouse is the Hôtel Perrinet de Jars at 33 rue du Faubourg Saint-Honoré in Paris, France. It adjoins the British Embassy and an annex of the embassy of Japan. Because of its very central Paris address, its majestic interiors and its beautiful French gardens, the clubhouse is often considered as one of the most beautiful if not the most prestigious in France.
Loews Hotels is an American luxury hospitality company that owns or operates 26 hotels in the United States and Canada. Loews' hotels and resorts are located in major North American city centers and resort destinations.

John Joseph Mitty was an American prelate of the Roman Catholic Church. He served as the third Bishop of Salt Lake City (1926–1932) and the fourth Archbishop of San Francisco (1935–1961).
The Sports Club/LA is a collection of large luxury health clubs located in Los Angeles, New York, and other major metropolitan cities across the United States.
Handel Architects LLP is an architecture firm that was founded in New York City in 1994. Led by Partner Gary Handel, the firm has offices in New York City, Boston, San Francisco, and Hong Kong.

Trump National Golf Club, Washington, D.C. is an 800-acre (1.3 sq mi) private golf club in the eastern United States, at Lowes Island in Potomac Falls, Virginia, northwest of Washington, D.C.