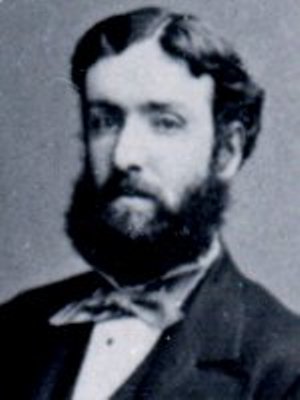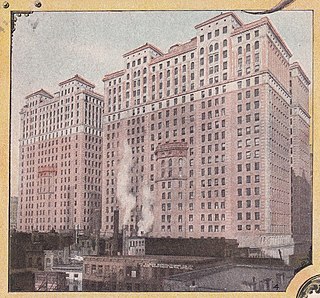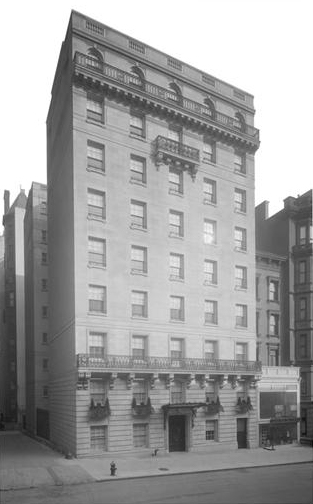Related Research Articles

Cass Gilbert was an American architect. An early proponent of skyscrapers, his works include the Woolworth Building, the United States Supreme Court building, the state capitols of Minnesota, Arkansas and West Virginia; and the Detroit Public Library, the Saint Louis Art Museum and Public Library. His public buildings in the Beaux Arts style reflect the optimistic American sense that the nation was heir to Greek democracy, Roman law and Renaissance humanism. Gilbert's achievements were recognized in his lifetime; he served as president of the American Institute of Architects in 1908–09.
Adolph Alexander Weinman was a German-born American sculptor and architectural sculptor.

James Gamble Rogers was an American architect. A proponent of what came to be known as Collegiate Gothic architecture, he is best known for his academic commissions at Yale University, Columbia University, Northwestern University, and elsewhere.

Carrère and Hastings, the firm of John Merven Carrère and Thomas Hastings, was one of the outstanding American Beaux-Arts architecture firms. Located in New York City, the firm practiced from 1885 until 1929, although Carrère died in an automobile accident in 1911.

Bruce Price was an American architect and an innovator in the Shingle Style. The stark geometry and compact massing of his cottages in Tuxedo Park, New York, influenced Modernist architects, including Frank Lloyd Wright and Robert Venturi.

The James A. Farley Building is a mixed-use structure in Midtown Manhattan, New York City, which formerly served as the city's main United States Postal Service (USPS) branch. Designed by McKim, Mead & White in the Beaux-Arts style, the structure was built between 1911 and 1914, with an annex constructed between 1932 and 1935. The Farley Building, at 421 Eighth Avenue between 31st Street and 33rd Street in Midtown Manhattan, faces Pennsylvania Station and Madison Square Garden to the east.

McKim, Mead & White was an American architectural firm that came to define architectural practice, urbanism, and the ideals of the American Renaissance in fin de siècle New York. The firm's founding partners Charles Follen McKim (1847–1909), William Rutherford Mead (1846–1928) and Stanford White (1853–1906) were giants in the architecture of their time, and remain important as innovators and leaders in the development of modern architecture worldwide. They formed a school of classically trained, technologically skilled designers who practiced well into the mid-twentieth century. According to Robert A. M. Stern, only Frank Lloyd Wright was more important to the identity and character of modern American architecture.

The Hudson Terminal was a rapid transit station and office-tower complex in the Radio Row neighborhood of Lower Manhattan in New York City. Opened during 1908 and 1909, it was composed of a terminal station for the Hudson & Manhattan Railroad (H&M), as well as two 22-story office skyscrapers and three basement stories. The complex occupied much of a two-block site bounded by Greenwich, Cortlandt, Church, and Fulton Streets, which later became the World Trade Center site.

Clinton and Russell was a well-known architectural firm founded in 1894 in New York City, United States. The firm was responsible for several New York City buildings, including some in Lower Manhattan.

195 Broadway, also known as the Telephone Building, Telegraph Building, or Western Union Building, is an early skyscraper on Broadway in the Financial District of Manhattan, New York City. It was the longtime headquarters of AT&T as well as Western Union. It occupies the entire western side of Broadway from Dey Street to Fulton Street.

The Corbin Building is a historic office building at the northeast corner of John Street and Broadway in the Financial District of Manhattan in New York City. It was built in 1888–1889 as a speculative development and was designed by Francis H. Kimball in the Romanesque Revival style with French Gothic detailing. The building was named for Austin Corbin, a president of the Long Island Rail Road who also founded several banks.
Lewis Greenleaf Adams, AIA, (1897–1977), was an American architect based in New York City who practiced in mid- to late-twentieth-century New York, New Jersey, and Connecticut, as part of the firms Malmfeldt, Adams & Prentice, Adams & Prentice, Malmfeldt, Adams & Woodbridge, Adams & Woodbridge, and under his own name at the end of his life, always based in New York City.
Adams & Prentice, Malmfeldt, Adams & Prentice, and Malmfeldt, Adams & Woodbridge were a series of American architectural firms in mid-twentieth-century New York City, with Adams & Prentice being the most well-known, all established by architect Lewis Greenleaf Adams, AIA with various partners. The series of partnerships were the predecessor firms of the influential firm Adams & Woodbridge, which was functional from 1945 to 1974 with partners Adams and Frederick James Woodbridge, FAIA, formerly of the firm Evans, Moore & Woodbridge. Adams & Woodbridge later estimated in 1953 that their firm and its above-mentioned predecessor firms had been responsible for “about 100 residences and alterations.” In 1929, the office was located at 15 West 38th Street, Manhattan.
John Cameron Greenleaf, AIA,, was an American architect based in New York City who practiced in the early 20th–century under his own name and as partner in the firm of Mills & Greenleaf.

Donn BarberFAIA was an American architect.

Park House is a cooperative apartment building at 135 West 58th Street between Sixth and Seventh Avenues in Midtown Manhattan, New York City. It was built in 1911 and is considered to be one of the most elegant Beaux-Arts apartment houses in Manhattan.
Harry Allan Jacobs (1872–1932) was an American architect from New York City. He designed the hotel building at 22 East 29th Street, now the James New York - NoMad, a New York City Landmark. He also designed Hotel Marseilles (1905), a New York City Landmark, and the wings added to 1125 Grand Concourse.
Lansing Colton Holden Sr. was an American architect of the late 19th & early 20th centuries with several works in Scranton, Pennsylvania. He was also involved in architecture for refrigeration.
Frank Howell Holden was an American architect who was most known for his work with Macy's and other New York City businesses.
References
- 1 2 3 Osborne A. Day, ed., Decenial Record: Yale University Sheffield Scientific School, Class of 1899 (New Haven, Connecticut: The Tuttle, Morehouse & Taylor Company, 1910), p.45-46
- ↑ "Building News: New York" The American Architect and Building News , July 29, 1908, p.17, Contained in The American Architect and Building News, Vol. XCIV: July to December 1908 (New York)
- ↑ ”Communication: By Mr. Franklin B. Ware, New York State Architect, Addressed to the Board of Awards, New Sing Sing Prison Competition: Illustrations” The American Architect and Building News , July 15, 1908, p.23, Contained in The American Architect and Building News, Vol. XCIV: July to December 1908 (New York)
- ↑ "Fulton Monument Awards, Prizes Given to Architects Winning Preliminary Contest." New York Times July 7, 1910 (Retrieved 25 April 2011) Filed in “PLAN TO CALL OUT 3,000 MORE STRIKERS; Union Ready to Punish Manu- facturers Who Have Been Do- ing Non-Union Work Secretly”, Excerpted: “....The successful contestants are Charles P. Huntingtoh, Mills & Greenleaf. Lawrence F. Feck, j J-I. Freedlander, Bosworth & Holden, and Harold Van Buren....”
- ↑ See also ”Vitrified Clay Curbing Selected for Streets and Roads – Fulton Memorial, Water Gate”, Engineering News , Vol. 63: No. 2, p.44 (January 13, 1910)
- ↑ See also Fourteenth Annual Report of the New York State Commission of Prisons for the Year of 1908: Transmitted to the Legislature February 23, 1909 p.42.
- ↑ ”Projected Buildings: Borough of Manhattan: South of 14th Street,” Vol. 80, No. 2066: Page 614; in Real Estate Record and Builders' Guide Vol 80, No. 2051 (July 6, 1907) to No. 2076 (Dec. 28, 1907), (New York, F. W. Dodge Corp.),
- ↑ Office for Metropolitan History, "Manhattan NB Database 1900-1986," (Accessed 15 Apr 2011).
- ↑ Original plans in possession of current owner.