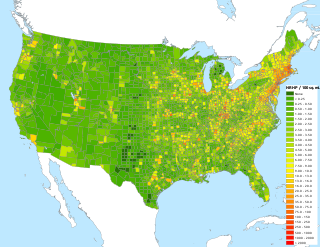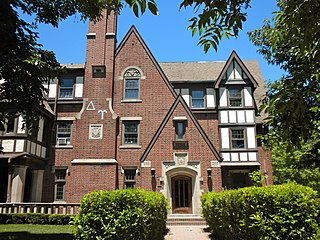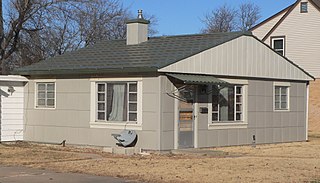
The National Register of Historic Places in the United States is a register including buildings, sites, structures, districts, and objects. The Register automatically includes all National Historic Landmarks as well as all historic areas administered by the U.S. National Park Service. Since its introduction in 1966, more than 90,000 separate listings have been added to the register.

This is a list of the National Register of Historic Places listings in Beadle County, South Dakota.

The Patterson House in Larned, Kansas is a three-bedroom Lustron house built in 1949. Together with its matching Lustron garage, it was listed on the National Register of Historic Places in 2001.

Harold Hess Lustron House is located in Closter, Bergen County, New Jersey, United States. The house was built in 1950 and was added to the National Register of Historic Places on July 25, 2000. it is a Lustron house. After threat of destruction the house was deeded to the town of Closter.

William A. Wittmer Lustron House, also known as the Majorie Hiorth Lustron House, is located in Alpine, Bergen County, New Jersey, United States. The house was built in 1949 and was added to the National Register of Historic Places on July 25, 2000.

The J. P. McKee Lustron House is a historic enameled steel prefabricated house in Jackson, Alabama. Designed and constructed by the Lustron Corporation, this example is one of two in Jackson. The other, the Doit W. McClellan Lustron House, is just around the corner from the McKee Lustron.

The Doit W. McClellan Lustron House is a historic enameled steel prefabricated house in Jackson, Alabama. Designed and constructed by the Lustron Corporation, this example is one of two in Jackson. The other, the J. P. McKee Lustron House, is just around the corner from the McClellan Lustron.

The John D. and Katherine Gleissner Lustron House is a historic enameled steel prefabricated house in Birmingham, Alabama. Designed and constructed by the Lustron Corporation, this example is one of three confirmed to have been built in Birmingham. Another, the Bernice L. Wright Lustron House, is just one house over from the Gleissner Lustron House.

The Bernice L. Wright Lustron House is a historic enameled steel prefabricated house in Birmingham, Alabama. Designed and constructed by the Lustron Corporation, this example is one of three confirmed to have been built in Birmingham. Another, the John D. and Katherine Gleissner Lustron House, is just one house over from the Wright Lustron House.

The Lustron Home No. 02102 is an historic enameled steel prefabricated Lustron house located in Cedar Rapids, Iowa. It was listed on the National Register of Historic Places in 2004.

The Virginia Heights Historic District is a national historic district located at Arlington County, Virginia. It is directly west of the Columbia Forest Historic District. It contains 117 contributing buildings in a residential neighborhood in southwestern Arlington. The area was developed between 1946 and 1952, and consists of four small subdivisions of Section Four of Columbia Forest, High Point, Virginia Heights, and Frederick Hill. The dwelling styles include Colonial Revival style houses and Modernist twin dwellings designed by noted local architect Charles M. Goodman. In addition, five single dwellings in Virginia Heights are known to be prefabricated houses, three of which are Lustron houses.

The E. H. Darby Lustron House is a historic residence in Florence, Alabama. The house was built in 1949 by Elton H. Darby, one of the co-owners of Southern Sash, the Lustron house dealer in The Shoals. It is one of five remaining Lustron houses in the Shoals area and one of three in Florence. The prefabricated house has a side-gable roof covered with metal shingles. One corner of the house is recessed to form an entry porch. The house is clad in square porcelain enamel panels painted grey. The house is Lustron's two-bedroom Westchester Deluxe model, which features a shallow bay window in the living room. The house was listed on the National Register of Historic Places in 2000.

The Delta Upsilon Fraternity House is a historic fraternity house located at the University of Illinois at Urbana–Champaign in Champaign, Illinois. The house was built in 1926-27 for the university's chapter of the Delta Upsilon fraternity, which was established in 1905. In its early days, the fraternity was known for its academic success; early members included actor George Chandler and chemist Arnold Beckman. Architect Leonard Steube designed the Tudor Revival building. The house combines elements of the more formal types of Tudor Revival architecture, such as its brick gabled entrance and chimney with stone details, with less formal elements such as extensive half-timbering.

Roy and Iris Corbin Lustron House, also known as the Corbin-Featherstone House, is a historic home located at Indianapolis, Marion County, Indiana. It was built in 1949, and is a one-story, side gabled Lustron house. It is constructed of steel and is sided and roofed with porcelain enameled steel panels. It sits on a poured concrete pad and measures 1,085 square feet. A garage was added to the house in the 1950s. It is one of about 30 Lustron houses built in Marion County.

The Glenn and Nell Kurtz Lustron Home and Garage, also known as the Westchester 02 Deluxe model and #01237, is a historic building located in Iowa Falls, Iowa, United States. Glenn Kurtz owned and operated the Cigar and News Store downtown, and became the Lustron dealer for Hardin, Hamilton, Franklin, and Grundy counties. He and his wife Nell bought this property in the Washington Heights Addition in 1944, and they had their own prefabricated Lustron house and detached garage assembled on it five years later. The single-story, two bedroom house features its original light yellow porcelain steel wall panels, brown steel shingled roof, off-white gables and trim, metal entrance doors, and windows. The matching 1½-car garage sits behind the house, and is approached by a driveway off of Michigan Avenue. The house and garage were listed together on the National Register of Historic Places in 2014. There are four other Lustron houses in addition to this one that are associated with Kurtz's representation of the company in his four county area.

The Nagel House, located at 1411 Wilson St. in Great Bend, Kansas, is a Lustron house built in 1950. It was listed on the National Register of Historic Places in 2001.

The McFadden House is a Westchester Deluxe Plan model of Lustron house which was built in 1949 at 315 W. 5th St. in Holton, Kansas. It was listed on the National Register of Historic Places in 2001.





















