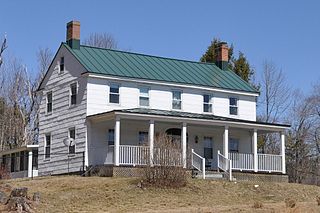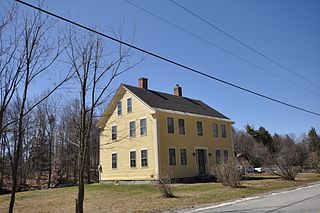
Kingsland Homestead is an 18th-century house located in Flushing, Queens, New York City. It is the home of the remains of The Weeping Beech, a landmark weeping beech tree, believed to have been planted in 1847. The homestead is also close to the 17th-century Bowne House, the location of the first Quaker meeting place in New Amsterdam. The homestead is operated by the Queens Historical Society, whose quarters are inside; the homestead is open to the public as a museum. The Kingsland Homestead is a member of the Historic House Trust, and is both a New York City designated landmark and a National Register of Historic Places listing.

There are 75 properties listed on the National Register of Historic Places in Albany, New York, United States. Six are additionally designated as National Historic Landmarks (NHLs), the most of any city in the state after New York City. Another 14 are historic districts, for which 20 of the listings are also contributing properties. Two properties, both buildings, that had been listed in the past but have since been demolished have been delisted; one building that is also no longer extant remains listed.

Stone–Tolan House is a historic home located at Brighton in Monroe County, New York. The 2-story frame house has a 1-story frame wing that is believed to have been built in 1792. It is a vernacular Federal-style structure and served as a frontier tavern, public meeting place, and pioneer homestead. The Landmark Society of Western New York acquired the property in 1956 to restore and preserve as a museum.

The Riker–Lent–Smith Homestead and Cemetery are a historic house and cemetery in East Elmhurst, New York. The neighborhood, within the New York City borough of Queens, is called Steinway in the National Register of Historic Places designation document.

Peter Aldrich Homestead is a historic home located at Gardiner in Ulster County, New York. It is a 1+1⁄2-story frame dwelling built in stages, with the oldest section dating to about 1750. The interior features notable Federal period decorative woodwork.

Van Alstyne Homestead is a historic home located at Canajoharie in Montgomery County, New York. It is a long, low rectangular house with a steeply pitched gambrel roof in the Dutch Colonial style. The original fieldstone house was built before 1730 and has three rooms with a garret under the roof. A 2+1⁄2-story frame addition runs across the rear.
Gaige Homestead is a historic home located at Duanesburg in Schenectady County, New York. The house was built about 1830 and is a rectangular two story, five bay frame building in a vernacular Federal style. It has a one-story, gable roofed side wing. It features a gable roof with cornice returns, a recessed central entrance, and two brick interior end chimneys. Also on the property are two sheds, a carriage house, and a shop building.
Eatons Corners Historic District is a national historic district located at Duanesburg in Schenectady County, New York. The district includes 11 contributing buildings on three properties. The properties are the Barlow Tavern, Brumley Homestead, and the Eaton Homestead. The three houses are two story frame buildings sheathed in clapboards. The Eaton Homestead was built about 1800 and Barlow Tavern in the 1820s; both are in the Federal style. The Brumley Homestead was built in the 1840s in the Greek Revival style.

The Homestead is a historic home located at Waccabuc, Westchester County, New York. It has five contributing buildings and one contributing structure. The main house, known as The Homestead, was built between 1820 and 1822 in the Federal style by the locally prominent Mead family. It has a four bay wide main block with a three bay ell. The frame building sits on a cut stone foundation. Also on the property is a 19th-century barn, four room cottage, tool shed, chicken house, and well house. The Mead family built the separately listed Mead Memorial Chapel.

The Capt. Samuel Allison House is a historic house on New Hampshire Route 101, overlooking Howe Reservoir, in Dublin, New Hampshire. Built about 1825 by a locally prominent mill owner, it is a good local example of Federal style residential architecture. The house was listed on the National Register of Historic Places in 1983.

The Ivory Perry Homestead is a historic house at the corner of Valley and Dooe roads in Dublin, New Hampshire. Built about 1767 and enlarged about 1820, it retains many original features from its period of construction. It was built by Ivory Perry, one of Dublin's first white settlers. The house was listed on the National Register of Historic Places in 1983.

The Rufus Piper Homestead is a historic house on Pierce Road in Dublin, New Hampshire. The house is a well-preserved typical New England multi-section farmhouse, joining a main house block to a barn. The oldest portion of the house is one of the 1+1⁄2-story ells, a Cape style house which was built c. 1817 by Rufus Piper, who was active in town affairs for many years. The house was listed on the National Register of Historic Places in 1983. The home of Rufus Piper's father, the Solomon Piper Farm, also still stands and is also listed on the National Register of Historic Places.

The Abijah Richardson Sr. Homestead is a historic house at 359 Hancock Road in Dublin, New Hampshire. Built about 1795, it is one of Dublin's oldest houses, built by Abijah Richardson Sr., one of the town's early settlers and progenitor of a locally prominent family. The house was listed on the National Register of Historic Places in 1983.

The John Richardson Homestead is a historic house on Hancock Road in Dublin, New Hampshire, United States. Built about 1798, it is a well-preserved example of a modest Federal period farmhouse. The house was listed on the National Register of Historic Places in 1983.

The Deacon Samuel and Jabez Lane Homestead is a historic farmstead at 132 Portsmouth Avenue in Stratham, New Hampshire. Built in 1807, the main house is a fine local example of Federal period architecture, with carvings executed by a regional master craftsman. The property is further significant because the owners at the time of its construction kept detailed journals documenting the construction of it and other buildings on the property. The property was listed on the National Register of Historic Places in 1983.
















