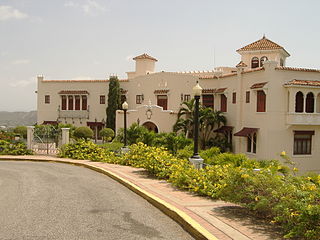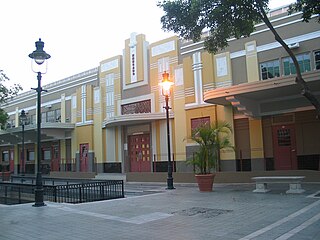
The following is an alphabetical list of articles related to the Commonwealth of Puerto Rico.

Castillo Serrallés is a mansion located in the city of Ponce, Puerto Rico, overlooking the downtown area. It was built during the 1930s for Juan Eugenio Serrallés, son of businessman Juan Serrallés, founder of Destilería Serrallés. The structure sits on a 2.5-acre (1.0 ha) exceedingly manicured property. Nowadays, the structure functions as a museum, Museo Castillo Serrallés, with information about the sugar cane and rum industries and its impact in the economy of Puerto Rico. It is also increasingly used as a venue for social activities, including destination weddings. The property was listed in the National Register of Historic Places in 1980 and on the Puerto Rico Register of Historic Sites and Zones in 2001. In 1996, the structure was featured in the American TV series America's Castles.

Banco de Ponce was the Puerto Rican bank with the largest number of branches in the United States and second largest bank in deposits and number of branches in Puerto Rico during the twentieth century. Founded in Ponce, Puerto Rico, in the early part of the century, it headquartered in San Juan in 1970 and, 20 years later, merged with Banco Popular forming BancPonce Corporation.

The Antiguo Casino de Ponce, or simply the Casino de Ponce, is a historic structure, built in 1922 and located in Barrio Cuarto, Ponce, Puerto Rico. Originally built as a social club for Ponce's elite, it is currently used as the premier reception center of "The Noble City of Puerto Rico". The building, designed by Agustin Camilo Gonzalez in the Second Empire and Neo-Rococo styles, has a French facade and tones. It was listed in the National Register of Historic Places on 28 October 1987. It is located at the corner of Marina and Luna streets. The building has been called "an icon of Ponce's architecture, history, and identity." It is owned and administered by the Ponce Municipal Government. In 1936, during the Great Depression, the Casino declared bankruptcy and shut down. It subsequently had various uses: a postal office, a public health unit, tax collector's office, and even a temporary city hall. In 1990 it was restored by the Ponce Municipal Government, and has since been used for high-ranking official municipal business. For example, it was here where the dinner to honor Prince of Asturias, His Majesty Felipe de Borbon, took place.

The Panteón Nacional Román Baldorioty de Castro is a tract of land in Barrio Segundo of the city of Ponce, Puerto Rico, originally designed as the city's cemetery, but later converted into what has come to be a famous burial place. Established in 1842, it is Puerto Rico's first national pantheon. It is the only cemetery dedicated as a museum in Puerto Rico and the Caribbean. Prior to being dedicated as a Panteón Nacional, it was known as Cementerio Viejo or as Cementerio Antiguo de Ponce, and is listed under that name on the U.S. National Register of Historic Places. The Pantheon is named after Román Baldorioty de Castro, a prolific Puerto Rican politician, and firm believer of Puerto Rican autonomy and independence. His remains are located here. The Pantheon also houses a small museum about the history of autonomism in the Island, and it is currently used both as a park and a venue for the expression of culture and the arts. It is called the Museo del Autonomismo Puertorriqueño.

Casa Wiechers-Villaronga is a Classical Revival style mansion in Ponce, Puerto Rico designed and built in the early twentieth century. The house was acquired and restored by the Institute of Puerto Rican Culture and now operates as the Museo de la Arquitectura Ponceña. The house sits in the Ponce Historic Zone. The Villaronga Residence is an outstanding example of the Classical Revival style in used in Ponce designs in the early part of the 20th century and is one of two residences still standing of a series of houses designed and built by Alfredo B. Wiechers, so important to the architectural and cultural heritage of the city of Ponce.

Albergue Caritativo Tricoche or Hospital Tricoche is a historic building located on Calle Tricoche street in Ponce, Puerto Rico, in the city's historic district. It was designed by the Spanish Royal Corps of Engineers. The architecture consists of 19th-century civil architecture. When built in 1878, "it held the top spot among public building in Puerto Rico," based on its size and beauty.

The Antiguo Cuartel Militar Español de Ponce or "El Castillo" is the only structure directly related to the events of the land defense of Puerto Rico during the 1898 American invasion of the Island. The historic building dates from 1894 and is located on Calle Castillo in Ponce, Puerto Rico, in the city's historic district. The structure was listed on the U.S. National Register of Historic Places on 14 May 1987.

The Banco Crédito y Ahorro Ponceño building, a historic building in Ponce, Puerto Rico, was the first and main office of the historic Banco Crédito y Ahorro Ponceño, and represents one of the last examples of the once popular turn-of-the-century eclectic architecture. The building was listed on the U.S. National Register of Historic Places on June 25, 1987. It was built in 1924. The building was owned by Banco Crédito y Ahorro Ponceño which was one of the largest banking companies in the country of Puerto Rico during most of the twentieth century.

The Antiguo Hospital Militar Español de Ponce is a historic building in Ponce, Puerto Rico, in the city's historic district. The building dates from 1896 or 1897. It was designed by the Spanish Royal Corps of Engineers. The architecture consists of 19th Neoclassical architecture style. The building is of architectural significance since it is the only one-story building of this style remaining in the city of Ponce and one of the best examples on the Island. Completed in 1897, the year before the Spanish–American War of 1898, this building was the last major construction undergone by the Spanish Government in the Americas. From 1905 to the mid 1970s the structure served as the Asilo de Ciegos de Ponce. As of 2020 the building sits abandoned.

The Ponce Historic Zone is a historic district in downtown Ponce, Puerto Rico, consisting of buildings, plazas and structures with distinctive architectures such as Neoclásico Isabelino and the Ponce Creole, a local architectural style developed between the 19th- and early 20th-centuries. The zone goes by various names, including Traditional Ponce, Central Ponce, Historic Ponce, and Ponce Historic District. Although not yet listed in the National Register of Historic Places, the Ponce Historic Zone was added to the Puerto Rico Register of Historic Sites and Zones on February 2, 1989.

Ponce Creole is an architectural style created in Ponce, Puerto Rico, in the late 19th and early 20th century. This style of Puerto Rican buildings is found predominantly in residential homes in Ponce that developed between 1895 and 1920. Ponce Creole architecture borrows heavily from the traditions of the French, the Spaniards, and the Caribbean to create houses that were especially built to withstand the hot and dry climate of the region, and to take advantage of the sun and sea breezes characteristic of the southern Puerto Rico's Caribbean Sea coast. It is a blend of wood and masonry, incorporating architectural elements of other styles, from Spanish Revival to Victorian.

Casa Salazar-Candal is a historic building located on the southeast corner of Isabel and Mayor Cantera streets in Ponce, Puerto Rico, in the city's historic district. The building dates from 1911. It was designed by the architect Blas Silva. The architecture consists of 19th Classical revival, Art Nouveau and Spanish Revival architectural styles. Today the Salazar–Candal Residence houses the Museum of the History of Ponce.

Plaza del Mercado de Ponce or, formally, Plaza del Mercado Isabel Segunda, is a historic marketplace building in Ponce, Puerto Rico. It was inaugurated in 1863 by Ponce Mayor Don Luis de Quixano. Designed by famed engineer Timoteo Luberza, it occupies a city block in the Ponce Historic Zone at the grid formed by Calle Atocha, Estrella, Leon, and Castillo streets. It has room for 65 kiosks. It was originally called Plaza del Capá.

The Hotel Ponce Intercontinental is an abandoned hotel with a still existing structure at Cerro del Vigía in Ponce, Puerto Rico. The structure is considered a historic landmark and a national icon in the city of Ponce and Puerto Rico. The property is currently owned by Misla Hospitality Group, a family of local Ponce investors who bought it from CBC Development. Its architecture is classical modern. When it opened, in 1960, it became the first modern hotel in the city.

The Museo de la Arquitectura Ponceña is an architecture museum housed at the Casa Wiechers-Villaronga, in Ponce, Puerto Rico. It is preserves the history of the architectural styles of Ponce and Puerto Rico. The Casa Wiechers-Villaronga was acquired and restored by the Institute of Puerto Rican Culture. The museum is located in the Ponce Historic Zone. The historic house was designed and built in 1912 by Alfredo B. Wiechers. The house that is home to this architecture museum is itself an example of the architectural history of the city. The museum is housed at the historic Casa Wiechers-Villaronga.
Pedro Adolfo de Castro (1895–1936) was a twentieth-century architect from San Juan, Puerto Rico.

Fundación Biblioteca Rafael Hernández Colón is a gubernatorial library and museum that records the political life of three-term governor of Puerto Rico, Rafael Hernández Colón. It was founded in 1992 and in September 2015 it moved to its current location at the southeast corner of Calle Mayor and Calle Castillo in Ponce, Puerto Rico, in the Ponce Historic Zone.















