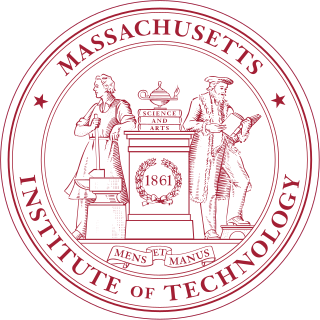
The Massachusetts Institute of Technology (MIT) is a private land-grant research university in Cambridge, Massachusetts. Established in 1861, MIT has played a significant role in the development of many areas of modern technology and science. Its reputation for innovation and rankings have made it one of the most prestigious universities in the world.

Ralph Adams Cram was a prolific and influential American architect of collegiate and ecclesiastical buildings, often in the Gothic Revival style. Cram & Ferguson and Cram, Goodhue & Ferguson are partnerships in which he worked. Cram was a fellow of the American Institute of Architects.
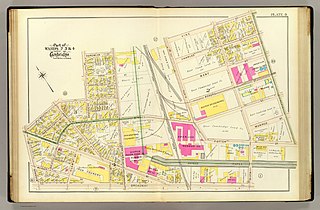
Kendall Square is a neighborhood in Cambridge, Massachusetts. The square itself at the intersection of Main Street and Broadway. It also refers to the broad business district east of Portland Street, northwest of the Charles River, north of MIT and south of Binney Street.
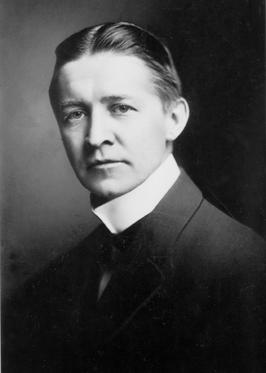
Bertram Grosvenor Goodhue was an American architect celebrated for his work in Gothic Revival and Spanish Colonial Revival design. He also designed notable typefaces, including Cheltenham and Merrymount for the Merrymount Press. Later in life, Goodhue freed his architectural style with works like El Fureidis in Montecito, one of the three estates designed by Goodhue.
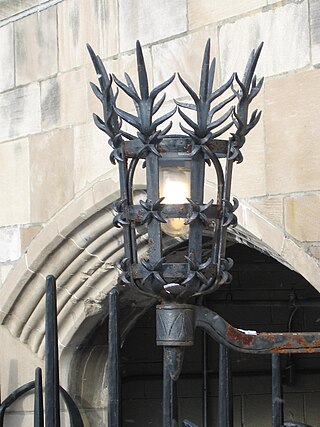
Samuel Yellin (1884–1940), was an American master blacksmith, and metal designer.

Collegiate Gothic is an architectural style subgenre of Gothic Revival architecture, popular in the late-19th and early-20th centuries for college and high school buildings in the United States and Canada, and to a certain extent Europe. A form of historicist architecture, it took its inspiration from English Tudor and Gothic buildings. It has returned in the 21st century in the form of prominent new buildings at schools and universities including Cornell, Princeton, Washington University, and Yale.

James Gamble Rogers was an American architect. A proponent of what came to be known as Collegiate Gothic architecture, he is best known for his academic commissions at Yale University, Columbia University, Northwestern University, and elsewhere.

Edward Clarke Cabot was an American architect and artist.

The Massachusetts Institute of Technology occupies a 168-acre (68 ha) tract in Cambridge, Massachusetts, United States. The campus spans approximately one mile (1.6 km) of the north side of the Charles River basin directly opposite the Back Bay neighborhood of Boston, Massachusetts.

Boylston Street is a major east–west thoroughfare in the city of Boston, Massachusetts. The street begins in Boston's Chinatown neighborhood, forms the southern border of the Boston Public Garden and Boston Common, runs through Back Bay, and ends in Boston's Fenway neighborhood.

The Princeton University Chapel is a Collegiate Gothic chapel located on that university's main campus in Princeton, New Jersey, United States. It replaces an older chapel that burned down in 1920. Designed in 1921 by Ralph Adams Cram in his signature style, it was built by the university between 1924 and 1928 at a cost of $2.3 million. The chapel was rededicated in an interfaith ceremony in 2002 following a major two-year restoration.

Cram and Ferguson Architects is an architecture firm based in Concord, Massachusetts. The company was founded as a partnership in 1889 by the "preeminent American Ecclesiastical Gothicist" Ralph Adams Cram and Charles Francis Wentworth. In 1890 they were joined by Bertram Goodhue, who was made a partner in 1895.
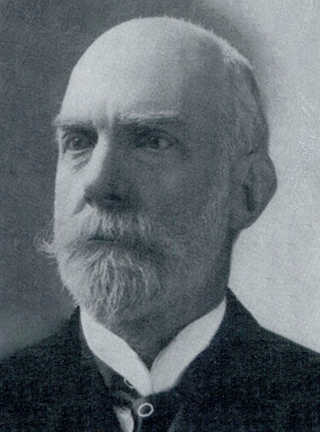
William Gibbons Preston was an American architect who practiced during the last third of the nineteenth century and in the first decade of the twentieth. Educated at Harvard University and the École des Beaux-Arts in Paris, he was active in Boston, New York, Rhode Island, Ohio, New Brunswick and Savannah, Georgia, where he was brought by George Johnson Baldwin to design the Chatham County courthouse. Preston stayed in Savannah for several years during which time designed the original Desoto Hotel, the Savannah Volunteer Guards Armory and 20 other distinguished public buildings and private homes. He began his professional career working for his father, the builder and architect Jonathan Preston (1801–1888), upon his return to the United States from the École in 1861, and was the sole practitioner in the office from the time his father retired c. 1875 until he took John Kahlmeyer as a partner in about 1885.

Madison Square Presbyterian Church was a Presbyterian church in Manhattan, New York City, located on Madison Square Park at the southeast corner of East 24th Street and Madison Avenue. Construction on the church began in 1853 and was completed in 1854. It was designed by Richard M. Upjohn, the son of noted architect Richard Upjohn, in the Gothic Revival architectural style. The congregation's original building was acquired by the Metropolitan Life Insurance Company and was demolished in 1909 to make way for the 48-story Metropolitan Life Insurance Company Tower. In exchange, the church received a 75 feet (23 m) by 150 feet (46 m) plot of land across 24th Street that became the site for Stanford White's Madison Square Presbyterian Church.
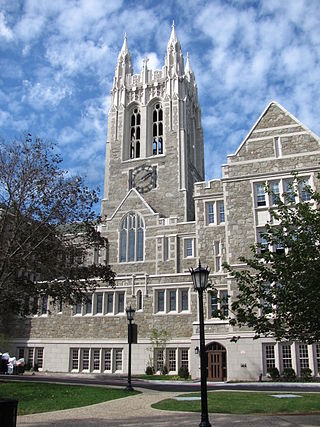
Gasson Hall is a building on the campus of Boston College in Chestnut Hill, Massachusetts. Designed by Charles Donagh Maginnis in 1908, the hall has influenced the development of Collegiate Gothic architecture in North America. Gasson Hall is named after the 13th president of Boston College, Thomas I. Gasson, S.J., considered BC's "second founder."
Ermelindo Eduardo Ardolino, known as Edward Ardolino was an Italian-born American stone carver and architectural sculptor of the early twentieth century. He was the most prominent member of the Ardolino family of stone carvers. He worked with leading architects and sculptors, including architect Bertram Grosvenor Goodhue and sculptor Lee Lawrie. Ardolino participated in at least nine Goodhue-Lawrie collaborations including the Los Angeles Public Library and the Nebraska State Capitol. His carvings adorn a significant number of important public and private buildings and monuments, including four buildings in the Federal Triangle of Washington, D.C.

Technology Square, nicknamed Tech Square, is a commercial office building complex in the Port neighborhood of Cambridge, Massachusetts, immediately adjacent to the campus of the Massachusetts Institute of Technology (MIT), which is one of the most prestigious colleges in the world.
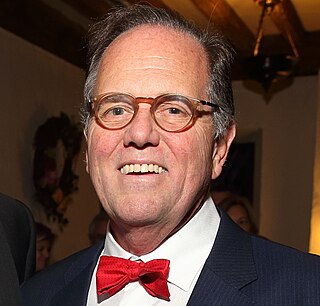
Ethan Anthony is an American architect, author, and academic. As president of Cram and Ferguson Architects LLC, Anthony focuses on the design of the new Traditional American church architecture. During the last three decades, Anthony has designed numerous new traditional churches and interiors and has gained a national reputation for his work in liturgical architecture. His liturgical work can now be found in fifteen states.
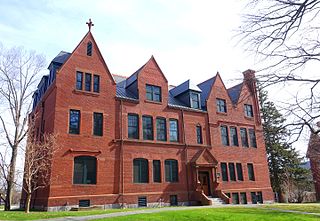
William C. Brocklesby (1847-1910) was an American architect practicing in Hartford, Connecticut.
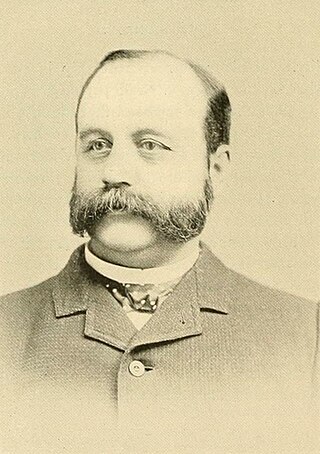
Frederick S. Newman (1847-1906) was an American architect based in Springfield, Massachusetts.



















