
Bathhouse Row is a collection of bathhouses, associated buildings, and gardens located at Hot Springs National Park in the city of Hot Springs, Arkansas. The bathhouses were included in 1832 when the Federal Government took over four parcels of land to preserve 47 natural hot springs, their mineral waters which lack the sulphur odor of most hot springs, and their area of origin on the lower slopes of Hot Springs Mountain.

The Sugar Hill Historic District is a historic district in Detroit, Michigan. It contains 14 structures located along three streets: East Forest, Garfield, and East Canfield, between Woodward Avenue on the west and John R. on the east. The district was listed on the National Register of Historic Places in 2003.

The Cass Park Historic District is a historic district in Midtown Detroit, Michigan, consisting of 25 buildings along the streets of Temple, Ledyard, and 2nd, surrounding Cass Park. It was listed on the National Register of Historic Places in 2005 and designated a city of Detroit historic district in 2016.

The Holy Name of Jesus Complex is an historic religious complex on Illinois Street in Worcester, Massachusetts. It consists of four main buildings, a church, rectory, convent, and school. It was the third Roman Catholic parish established in the city to serve its French Canadian population, and was a significant work of a Canadian-born Worcester architect, O. E. Nault. One of the Founders of the Church was Noel Biron. The complex was listed on the National Register of Historic Places in 1988.
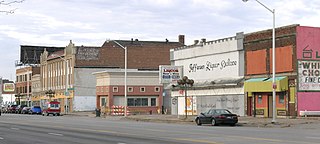
The Jefferson–Chalmers Historic Business District is a neighborhood located on East Jefferson Avenue between Eastlawn Street and Alter Road in Detroit, Michigan. The district is the only continuously intact commercial district remaining along East Jefferson Avenue, and was listed on the National Register of Historic Places in 2004.

The Federal Building and United States Custom House, Denver, Colorado is a historic courthouse and federal office building located at Denver, Colorado. It is a courthouse for the United States District Court for the District of Colorado.

The Federal Office Building, Seattle, Washington is a historic federal office building located at Seattle in King County, Washington.
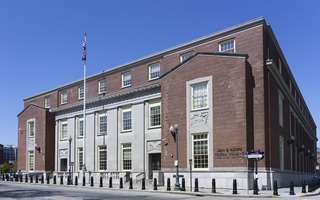
The John O. Pastore Federal Building is a courthouse of the United States District Court for the District of Rhode Island located in Providence, Rhode Island. The building also houses a post office.

The U.S. Forest Service Building is a historic building within the Ogden Central Bench Historic District in Ogden, Utah, United States, owned by the United States federal government. Located at 507 25th Street, it is listed as a Historic Federal Building, and was constructed during the years 1933–1934. Its primary task was to provide offices for the U.S. Forest Service Intermountain Region, the Experimental Station, and the Supply Depot. The building was listed on the National Register of Historic Places in 2006.

St. Mary's Catholic Church is a parish church of the Diocese of Davenport. The church is located at the corner of St. Mary's and Washburn Streets in the town of Riverside, Iowa, United States. The entire parish complex forms an historic district listed on the National Register of Historic Places as St. Mary's Parish Church Buildings. The designation includes the church building, rectory, the former church, and former school building. The former convent, which was included in the historical designation, is no longer in existence.

Hook and Ladder No. 4, originally Truck No. 4, is a firehouse located at Delaware Avenue in Albany, New York, United States. It is an elaborate brick structure in the Dutch Colonial Revival architectural style, designed by Albany architect Marcus T. Reynolds, and completed in 1912. In 2001 it was listed on the National Register of Historic Places.

College Square Historic District is a nationally recognized historic district located on a bluff north of downtown Davenport, Iowa, United States. It was listed on the National Register of Historic Places in 1983. The district derives it name from two different colleges that were located here in the 19th century.
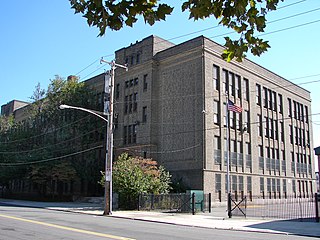
Francis Hopkinson School is a historic elementary school located in the Juniata neighborhood of Philadelphia, Pennsylvania. It is part of the School District of Philadelphia. The building was designed by Irwin T. Catharine and built in 1926–1927. It is a three-story, eight-bay, yellow brick building on a raised basement in the Art Deco style. It features an arched entryway with terra cotta trim and pilasters, a terra cotta cornice, and brick parapet. The school is named for Francis Hopkinson.

The MBA Building, or Modern Brotherhood of America Building, also known as the Brick and Tile Building, is a large office building in Mason City, Iowa, built in 1916-1917 for the Modern Brotherhood of America, a fraternal lodge. The MBA's primary purpose was to provide life insurance to its members, and the building housed those operations.
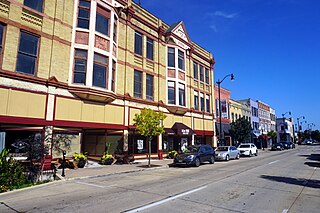
The Historic Sixth Street Business District is a set of largely intact two and three-story shops along the main road coming into Racine, Wisconsin from the west. Most of the buildings were constructed from the 1850s to the 1950s. The district was added to the National Register of Historic Places in 1988.
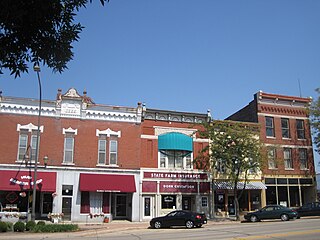
The Belvidere South State Street Historic District is a historic district on the north side of the Kishwaukee River in Belvidere, Illinois. It is primarily composed of commercial building representative of architectural trends from 1852 to 1962, the period following the connection of the city to the Galena and Chicago Union Railroad.

The Agricultural and Technical College of North Carolina Historic District is 10.1-acre (41,000 m2) historic district along the western boundary of the campus of North Carolina Agricultural and Technical State University in Greensboro, North Carolina. The area includes five historical Colonial Revival, Classical Revival style buildings. Some significant structures are among those located within the Historic District include the James B. Dudley Memorial Building and Harrison Auditorium. The district has been listed on the National Register of Historic Places since October 20, 1988.
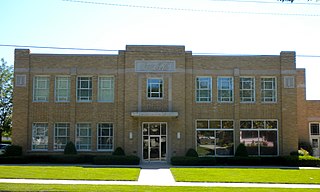
The Coca-Cola Bottling Company Building is a historic Coca-Cola bottling plant located at 616 North 24th Street in Quincy, Illinois. The building was constructed in 1940 for the J. J. Flynn Co., Coca-Cola's regional bottling company in Quincy and one of six Coca-Cola bottlers in Illinois. Local architect Martin J. Geise designed the Art Deco building, one of the few examples of Art Deco in an industrial building in Quincy. The building's design features a projecting central entrance with a high roof line, pilasters with terra cotta decorations at the front corners, and brick columns dividing the front windows; the features combine to give the building a strong vertical emphasis, an important Art Deco aesthetic. Some features of the emerging Art Moderne style are present in the building, including a stone string course, a flat overhang covering the entrance, and a flat roof.

The University of Michigan Central Campus Historic District is a historic district consisting of a group of major buildings on the campus of the University of Michigan in Ann Arbor, Michigan. It was listed on the National Register of Historic Places in 1978.
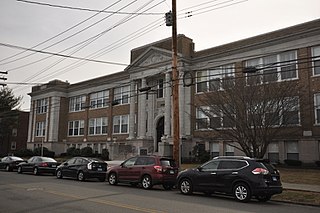
The Old West Haven High School is a historic former school building at 278 Main Street in West Haven, Connecticut. Built in 1926 during a period of rapid population growth, it served the city as a high school and then junior high school until 1983. It was designed by New Haven architect Roy Foote, and is a prominent local example of Classical Revival architecture. It was listed on the National Register of Historic Places. It now houses residences.






















