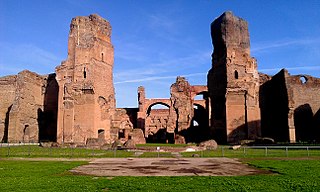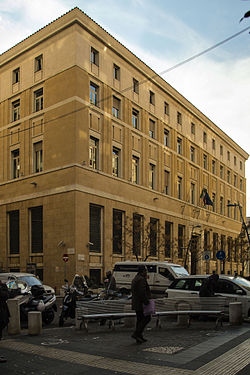
The Baths of Caracalla in Rome, Italy, were the city's second largest Roman public baths, or thermae, after the Baths of Diocletian. The baths were likely built between AD 212 and 216/217, during the reigns of emperors Septimius Severus and Caracalla. They were in operation until the 530s and then fell into disuse and ruin.

The Royal Palace of Caserta is a former royal residence in Caserta, Campania, 35km north of Naples in southern Italy, constructed by the House of Bourbon-Two Sicilies as their main residence as kings of Naples. Located 35 km north of the historic centre of Naples, Italy, the complex is the largest palace erected in Europe during the 18th century. In 1997, the palace was designated a UNESCO World Heritage Site; its nomination described it as "the swan song of the spectacular art of the Baroque, from which it adopted all the features needed to create the illusions of multidirectional space". The Royal Palace of Caserta is the largest former royal residence in the world, over 2 million m3 in volume and covering an area of 47,000 m2 and a floorspace of 138,000 square metres is distributed in the five stories of the building.

Vomero is a bustling hilltop district of metropolitan Naples, Italy — comprising approximately two square kilometres (0.77 sq mi) and a population of 48,000.

Lama dei Peligni is a comune and town in the province of Chieti in the Abruzzo region of Italy with 1,155 inhabitants. It is also part of the Aventino-Medio Sangro mountain community and the municipal territory is included in the Maiella National Park. The town, known to naturalists as the country of chamois, is located in a florofaunal area of particular interest.

Casamassima is a town and comune of 19,786 inhabitants in the Metropolitan City of Bari, in Apulia, southern Italy. Is also called "The Blue Town". The town is located inland from the Italian coastline, thrives and is built on agriculture, primarily that of wine, olives and almond production. Founded around the seventh and eighth centuries, the village started as a Roman encampment, according to legend.

Castel Nuovo, often called Maschio Angioino, is a medieval castle located in front of Piazza Municipio and the city hall in central Naples, Campania, Italy. Its scenic location and imposing size makes the castle, first erected in 1279, one of the main architectural landmarks of the city. It was a royal seat for kings of Naples, Aragon and Spain until 1815.

The Centro direzionale is a business district in Naples, Italy close to the Napoli Centrale railway station. Designed by the Japanese architect Kenzō Tange, the entire complex was completed in 1995. It is the first cluster of skyscrapers to have been built in Italy or southern Europe.

Roma Termini is the main railway station of Rome, Italy. It is named after the district of the same name, which in turn took its name from ancient Baths of Diocletian, which lies across the street from the main entrance. It is Italy's busiest railway station and the fifth-busiest in Europe, with a traffic volume of approximately 150 million passengers per year, and with 850 trains in transit per day.

The Palacio de Correos de México, also known as the "Correo Mayor" is located in the historic center of Mexico City, on the Eje Central near the Palacio de Bellas Artes. It was built in 1907, when the Post Office became a separate government entity. Its design and construction was the most modern at the time, including a very eclectic style which mixed several different traditions, mainly Neo-Plateresque, into a very complex design. In the 1950s, the building was modified in a way that caused stress and damage, so when the 1985 earthquake struck Mexico City, it was heavily damaged. In the 1990s, restoration work has brought the building back to original construction and appearance.

Line 1 is a Naples Metro line that runs from Piscinola Scampia in suburban north-west Naples to Garibaldi in southeast Naples. Printed in yellow on the map, it serves 19 stations, 16 of which are underground, over 18.8 kilometres (11.7 mi). It is operated by ANM. The line has been renamed Metrò dell'Arte reflecting the presence of contemporary art works installed in some of its stations.

Palazzo Aldobrandeschi, or Palazzo della Provincia, is the seat of the provincial government of Grosseto, Italy, and it is located in Piazza Dante, the main square of the city. It was designed in a Gothic Revival style by architect Lorenzo Porciatti and completed in 1903. It is named after the ancient family Aldobrandeschi, since it was erroneously believed this was the location of the Aldobrandeschi's castle during the Middle Ages.

The Palace of Justice, colloquially nicknamed il Palazzaccio, is the seat of the Supreme Court of Cassation and the Judicial Public Library of Italy. It is located in the Prati district of Rome, facing Piazza dei Tribunali, Via Triboniano, Piazza Cavour, and Via Ulpiano.

Neoclassical architecture in Milan encompasses the main artistic movement from about 1750 to 1850 in this northern Italian city. From the final years of the reign of Maria Theresa of Austria, through the Napoleonic Kingdom of Italy and the European Restoration, Milan was in the forefront of a strong cultural and economic renaissance in which Neoclassicism was the dominant style, creating in Milan some of the most influential works in this style in Italy and across Europe. Notable developments include construction of the Teatro alla Scala, the restyled Royal Palace, and the Brera institutions including the Academy of Fine Arts, the Braidense Library and the Brera Astronomical Observatory. Neoclassicism also led to the development of monumental city gates, new squares and boulevards, as well as public gardens and private mansions. Latterly, two churches, San Tomaso in Terramara and San Carlo al Corso, were completed in Neoclassical style before the period came to an end in the late 1830s.

The Fountain of Neptune is a monumental fountain, located in Municipio square, in Naples, Italy. The fountain until the end of 2014 was located across the street of via Medina across from the church of Santa Maria Incoronata, Naples and a few doors south of the church complex of Pieta di Turchini. Now the fountain is located in front of the Town hill building, its location changed due to the construction of the new underground station.

The Palazzo Orsini di Gravina is a Renaissance-style palace on number 3 Via Monteoliveto, in the San Lorenzo quarter of Rione San Giuseppe-Carità, of central Naples, Italy. Since 1940, it has housed the Faculty of Architecture of the University of Naples. It is located across the street and a few doors north of the sleek and modern Palazzo delle Poste. Across the street at the north end of the palace, is the Piazza Monteoliveto with its Fountain and the church of Sant'Anna dei Lombardi.

The Palazzo Rusticucci-Accoramboni is a reconstructed late Renaissance palace in Rome. Erected by the will of Cardinal Girolamo Rusticucci, it was designed by Domenico Fontana and Carlo Maderno joining together several buildings already existing. Due to that, the building was not considered a good example of architecture. Originally lying along the north side of the Borgo Nuovo street, after 1667 the building faced the north side of the large new square located west of the new Saint Peter's Square, designed in those years by Gian Lorenzo Bernini. The square, named Piazza Rusticucci after the palace, was demolished in 1937–40 because of the erection of the new Via della Conciliazione. In 1940 the palace was dismantled and rebuilt with a different footprint along the north side of the new avenue, constructed between 1936 and 1950, which links St Peter's Basilica and the Vatican City to the center of Rome.

Toledo is a Naples Metro station located directly on Via Toledo street. It is served by the Line 1.

The Mostra d'Oltremare in Naples is one of the main trade fair venues in Italy and, together with the Fiera del Levante in Bari, the largest in Southern Italy. The venue covers an area of 720,000 square metres (7,800,000 sq ft) and includes buildings of considerable historical and architectural interest, as well as more modern exhibition pavilions, fountains, a tropical aquarium, gardens with a great variety of tree species and an archaeological park.

Palazzo Barberini ai Giubbonari, also called Casa Grande Barberini, to distinguish it from the more famous palace in the Trevi district, is a historic palace in Rome. It was the family's first residence in the papal capital and, even after the construction of the palace at the Quattro Fontane, it remained the home of Taddeo, prince of Palestrina, until he fled to France. The palace remained the property of the Barberini family until the fourth decade of the eighteenth century, when they sold it to the Discalced Carmelites, who made it the seat of their General Curia; later passed to the Monte di Pietà, it is now owned by the municipality of Rome and home to educational institutions, including the Vittoria Colonna High School.

Via XX Settembre is one of the main thoroughfares in the center of Genoa, Italy, located within the San Vincenzo district. It is slightly less than a kilometer long.





















